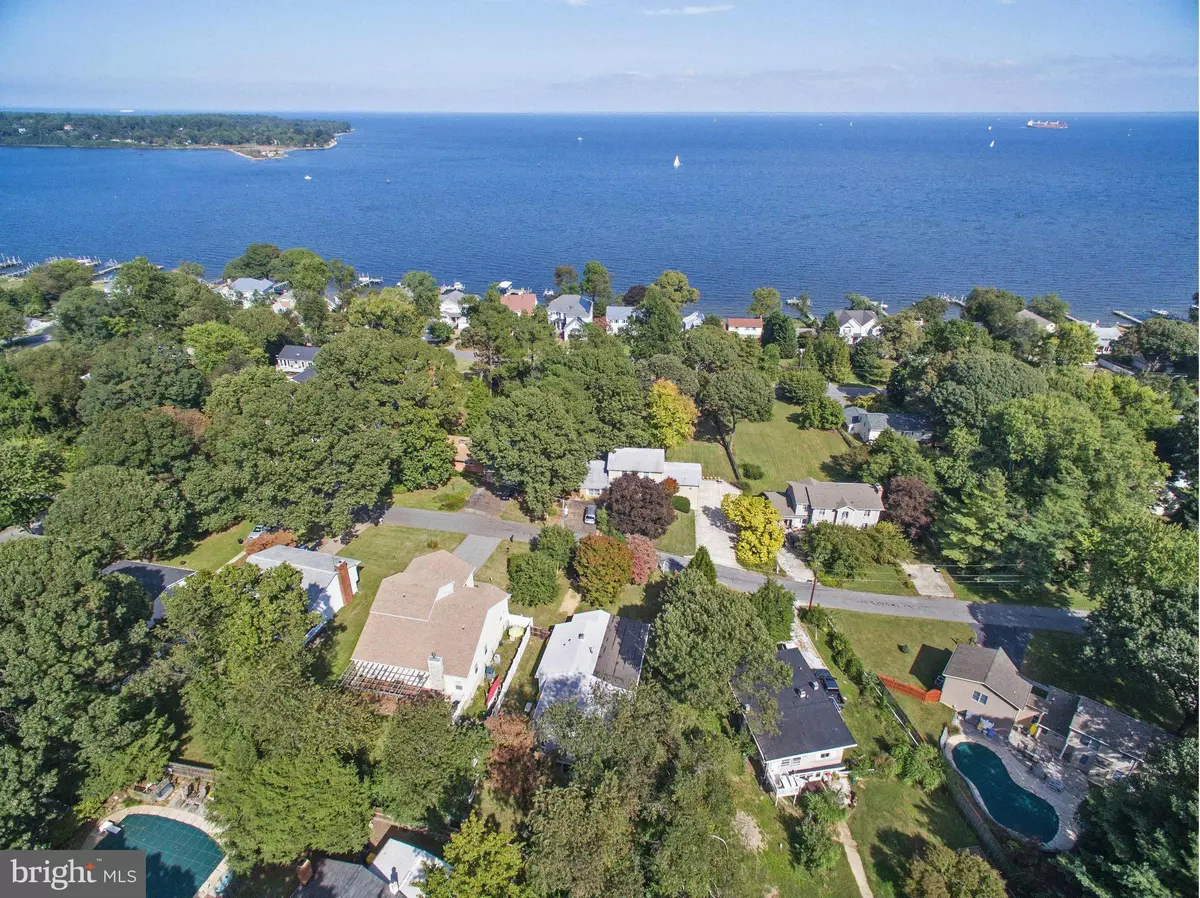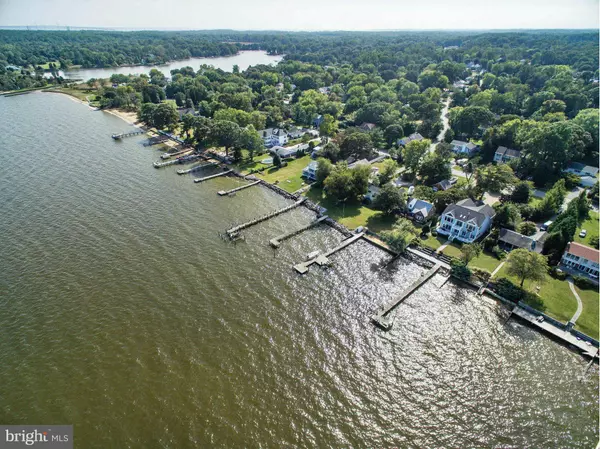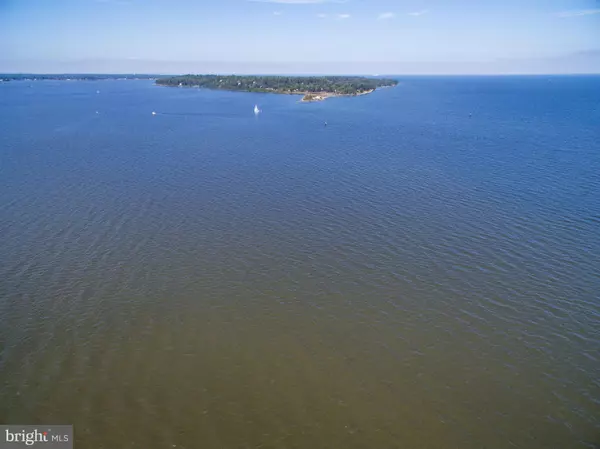$323,000
$335,000
3.6%For more information regarding the value of a property, please contact us for a free consultation.
1101 BROADVIEW DR Annapolis, MD 21409
2 Beds
2 Baths
1,730 SqFt
Key Details
Sold Price $323,000
Property Type Single Family Home
Sub Type Detached
Listing Status Sold
Purchase Type For Sale
Square Footage 1,730 sqft
Price per Sqft $186
Subdivision Cape St Claire
MLS Listing ID 1002489360
Sold Date 01/12/17
Style Cottage
Bedrooms 2
Full Baths 2
HOA Y/N Y
Abv Grd Liv Area 1,730
Originating Board MRIS
Year Built 1900
Annual Tax Amount $2,525
Tax Year 2016
Lot Size 9,656 Sqft
Acres 0.22
Property Description
ARTISTS HOME IS A HIDDEN GEM WITH WATER VIEWS FROM THE FRONT PORCH, FABULOUS OPEN FLOOR PLAN, LOTS OF LIGHT, MANY WINDOWS, BEAUTIFUL ZEN GARDEN IN PRIVATE BACKYARD, LARGE MULTI PURPOSE ROOM/FORMER STUDIO IN BASEMENT....NOT TO MENTION HARDWOOD FLOORS REFINISHED THROUGHOUT, NEW HOT WATER HEATER, NEW AC & FURNACE, NEW STOVE & DISHWASHER, NEW ROOF, HOA INCLUDES 3 MARINAS, MULTIPLE PARKS & BEACHES.
Location
State MD
County Anne Arundel
Zoning R5
Rooms
Other Rooms Living Room, Dining Room, Bedroom 2, Kitchen, Bedroom 1, Sun/Florida Room
Basement Front Entrance, Outside Entrance, Shelving, Walkout Level, Windows, Daylight, Full
Main Level Bedrooms 2
Interior
Interior Features Kitchen - Galley, Combination Dining/Living, Combination Kitchen/Dining, Family Room Off Kitchen, Window Treatments, Wood Floors, Primary Bath(s), Floor Plan - Open
Hot Water Electric
Heating Heat Pump(s)
Cooling Central A/C, Ceiling Fan(s)
Fireplaces Number 1
Equipment Dishwasher, Dryer, Microwave, Oven/Range - Gas, Range Hood, Refrigerator, Washer, Water Heater
Fireplace Y
Appliance Dishwasher, Dryer, Microwave, Oven/Range - Gas, Range Hood, Refrigerator, Washer, Water Heater
Heat Source Bottled Gas/Propane
Exterior
Exterior Feature Deck(s), Porch(es)
Garage Garage - Front Entry
Fence Rear, Partially
Community Features Covenants
Amenities Available Baseball Field, Basketball Courts, Beach, Boat Ramp, Club House, Common Grounds, Community Center, Golf Course Membership Available, Jog/Walk Path, Lake, Library, Picnic Area, Pier/Dock, Pool Mem Avail, Tennis Courts, Tot Lots/Playground, Water/Lake Privileges
Waterfront Description Sandy Beach,Boat/Launch Ramp,Private Dock Site,Park
Water Access Y
Water Access Desc Canoe/Kayak,Sail,Waterski/Wakeboard,Swimming Allowed
View Water, Bay, Trees/Woods
Roof Type Asphalt
Street Surface Paved
Accessibility None
Porch Deck(s), Porch(es)
Garage N
Building
Lot Description Trees/Wooded, Landscaping, Backs to Trees
Story 2
Sewer Public Septic
Water Well
Architectural Style Cottage
Level or Stories 2
Additional Building Above Grade
Structure Type Dry Wall,Plaster Walls
New Construction N
Schools
School District Anne Arundel County Public Schools
Others
HOA Fee Include Insurance,Management,Pier/Dock Maintenance,Reserve Funds
Senior Community No
Tax ID 020316508563105
Ownership Fee Simple
Special Listing Condition Standard
Read Less
Want to know what your home might be worth? Contact us for a FREE valuation!

Our team is ready to help you sell your home for the highest possible price ASAP

Bought with Cameron Crossman • Crossman & Co. Real Estate LLC

GET MORE INFORMATION





