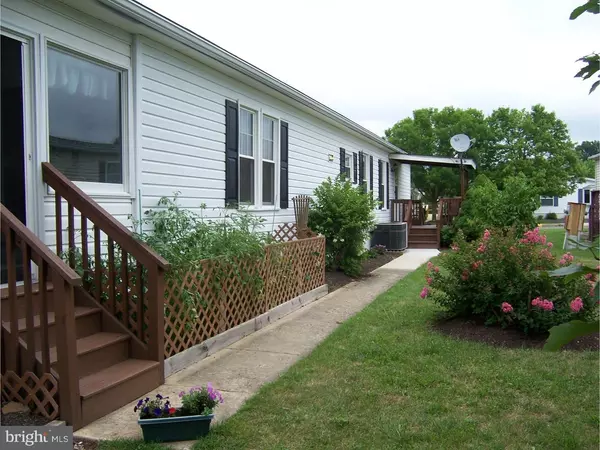$114,900
$114,900
For more information regarding the value of a property, please contact us for a free consultation.
661 BUTTERNUT CT Red Hill, PA 18076
3 Beds
2 Baths
1,560 SqFt
Key Details
Sold Price $114,900
Property Type Single Family Home
Listing Status Sold
Purchase Type For Sale
Square Footage 1,560 sqft
Price per Sqft $73
Subdivision Red Hill Ests
MLS Listing ID 1002464404
Sold Date 10/13/16
Style Ranch/Rambler
Bedrooms 3
Full Baths 2
HOA Fees $532/mo
HOA Y/N Y
Abv Grd Liv Area 1,560
Originating Board TREND
Year Built 1988
Annual Tax Amount $1,422
Tax Year 2016
Lot Dimensions 00X00
Property Description
Located in one of the most desirable 55 neighborhoods of Montgomery County, this beautifully maintained and upgraded homes begs to be seen. Spacious home has 3 Bedrooms and 2 full Baths with Family Room as well. A magnificent 300 sq. ft. Sunroom adds unique beauty and pleasure and you feel you have your very own private country sanctuary surrounded by protected land. Enjoy breakfasts overlooking the back yard pond. It's the best of town and country living. Stainless steel appliances and Corian countertops spice up the Kitchen along with new tile floors in Kitchen, Laundry and Baths. Double pane replacement windows and new hot water heater add efficiency. New HVAC heating/cooling system just installed! No expense has been spared to make the home the best it can be. Minutes away from hiking, canoeing and fishing at Green Lane Reservoir. Please see addendum in Trend Supplements for list of recent renovations and upgrades. Come see this special home in a special place! Owner is PA licensed real estate agent.
Location
State PA
County Montgomery
Area Red Hill Boro (10617)
Zoning MH
Direction Northwest
Rooms
Other Rooms Living Room, Dining Room, Primary Bedroom, Bedroom 2, Kitchen, Family Room, Bedroom 1, Other, Attic
Interior
Interior Features Primary Bath(s), Butlers Pantry, Skylight(s), Ceiling Fan(s), Stall Shower, Breakfast Area
Hot Water Electric
Heating Electric, Heat Pump - Electric BackUp, Forced Air
Cooling Central A/C
Flooring Fully Carpeted, Vinyl, Tile/Brick
Equipment Cooktop, Built-In Range, Oven - Self Cleaning, Dishwasher, Refrigerator, Disposal, Energy Efficient Appliances
Fireplace N
Window Features Bay/Bow,Energy Efficient,Replacement
Appliance Cooktop, Built-In Range, Oven - Self Cleaning, Dishwasher, Refrigerator, Disposal, Energy Efficient Appliances
Heat Source Electric
Laundry Main Floor
Exterior
Exterior Feature Deck(s)
Garage Spaces 3.0
Utilities Available Cable TV
Amenities Available Club House
View Water
Roof Type Pitched,Shingle
Accessibility None
Porch Deck(s)
Total Parking Spaces 3
Garage N
Building
Lot Description Level, Sloping, Trees/Wooded, Front Yard, Rear Yard
Story 1
Foundation Brick/Mortar
Sewer Public Sewer
Water Public
Architectural Style Ranch/Rambler
Level or Stories 1
Additional Building Above Grade
Structure Type Cathedral Ceilings
New Construction N
Schools
High Schools Upper Perkiomen
School District Upper Perkiomen
Others
HOA Fee Include Common Area Maintenance
Senior Community Yes
Tax ID 17-00-01400-563
Ownership Land Lease
Acceptable Financing Conventional, VA, USDA
Listing Terms Conventional, VA, USDA
Financing Conventional,VA,USDA
Pets Allowed Case by Case Basis
Read Less
Want to know what your home might be worth? Contact us for a FREE valuation!

Our team is ready to help you sell your home for the highest possible price ASAP

Bought with Georgine E Burg • Brode & Brooks Inc

GET MORE INFORMATION





