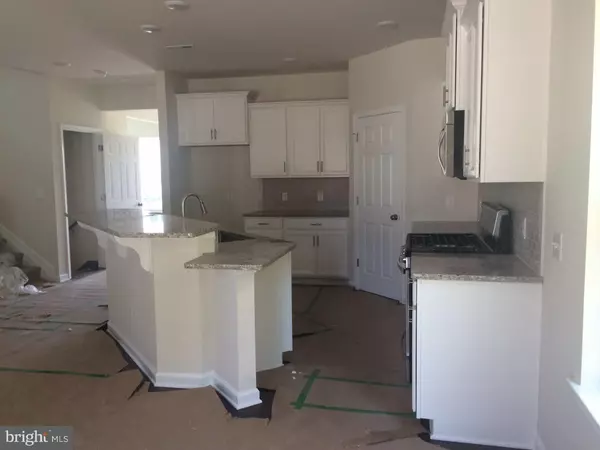$379,990
$379,990
For more information regarding the value of a property, please contact us for a free consultation.
602 KENT CT Chester Springs, PA 19425
4 Beds
3 Baths
2,534 SqFt
Key Details
Sold Price $379,990
Property Type Single Family Home
Sub Type Detached
Listing Status Sold
Purchase Type For Sale
Square Footage 2,534 sqft
Price per Sqft $149
Subdivision Court At Chester Sp
MLS Listing ID 1002455836
Sold Date 11/22/16
Style Colonial
Bedrooms 4
Full Baths 2
Half Baths 1
HOA Fees $167/mo
HOA Y/N Y
Abv Grd Liv Area 2,534
Originating Board TREND
Year Built 2016
Tax Year 2016
Property Description
New construction ready for immediate move in! This is the one Hunter floor plan available to move in this year. Open concept first floor features large kitchen island with granite countertops,linen finish cabinets, stainless steel appliances and hardwood through out first floor. First floor also includes a dining room and flex space, well suited for an office or living room. Hardwood first floor. Four bedrooms all located on the second floor, along with a second floor laundry room. Located in desirable Chester Springs and close to major routes of transportation, dining and shopping.
Location
State PA
County Chester
Area West Vincent Twp (10325)
Zoning RESID
Rooms
Other Rooms Living Room, Dining Room, Master Bedroom, Bedroom 2, Bedroom 3, Kitchen, Family Room, Bedroom 1, Laundry, Other
Basement Full, Unfinished
Interior
Interior Features Kitchen - Island, Butlers Pantry, Kitchen - Eat-In
Hot Water Electric
Heating Gas
Cooling Central A/C
Flooring Wood, Vinyl, Tile/Brick
Equipment Disposal
Fireplace N
Appliance Disposal
Heat Source Natural Gas
Laundry Upper Floor
Exterior
Garage Spaces 4.0
Amenities Available Swimming Pool
Water Access N
Accessibility None
Total Parking Spaces 4
Garage N
Building
Story 2
Sewer Public Sewer
Water Public
Architectural Style Colonial
Level or Stories 2
Additional Building Above Grade
New Construction Y
Schools
Elementary Schools West Vincent
Middle Schools Owen J Roberts
High Schools Owen J Roberts
School District Owen J Roberts
Others
HOA Fee Include Pool(s)
Senior Community No
Ownership Fee Simple
Acceptable Financing Conventional, VA, FHA 203(b), USDA
Listing Terms Conventional, VA, FHA 203(b), USDA
Financing Conventional,VA,FHA 203(b),USDA
Pets Allowed Case by Case Basis
Read Less
Want to know what your home might be worth? Contact us for a FREE valuation!

Our team is ready to help you sell your home for the highest possible price ASAP

Bought with Angela J Mauriello • Pulte Homes of PA Limited Partnership

GET MORE INFORMATION





