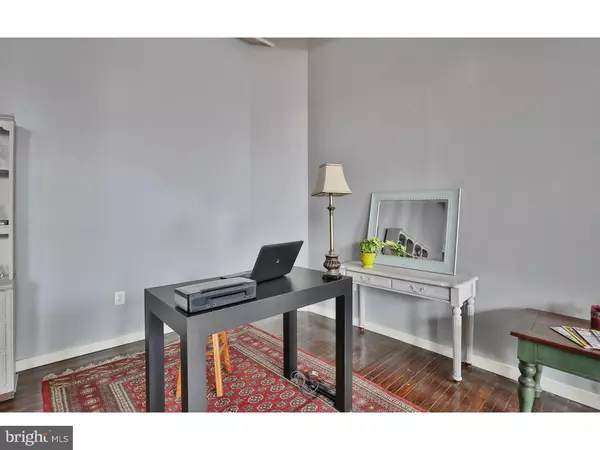$262,500
$268,000
2.1%For more information regarding the value of a property, please contact us for a free consultation.
429 N 13TH ST #5I Philadelphia, PA 19123
1 Bath
933 SqFt
Key Details
Sold Price $262,500
Property Type Single Family Home
Sub Type Unit/Flat/Apartment
Listing Status Sold
Purchase Type For Sale
Square Footage 933 sqft
Price per Sqft $281
Subdivision Loft District
MLS Listing ID 1002447812
Sold Date 09/12/16
Style Loft
Full Baths 1
HOA Fees $255/mo
HOA Y/N Y
Abv Grd Liv Area 933
Originating Board TREND
Year Built 1906
Annual Tax Amount $2,205
Tax Year 2016
Property Description
Welcome home to this meticulously maintained oasis in the heart of it all! Featuring exposed brick and wood columns, 12' ceilings, a full wall of windows (no privacy curtains needed here - no one can see inside), a brand new kitchen with all new stainless steel appliances and quartz counter tops, central air, in unit washer/dryer, and original factory hardwood floors, this sunny loft is both completely modern and loaded with character and history. Don't forget about tons of storage in loft area above kitchen and bathroom. Residents have access to both a passenger elevator and a freight elevator, making moving in a breeze. With an unparalleled location, you can walk to City Hall in less than 10 minutes, or hop on the Broad Street Subway, located just two blocks away. The bike lane on 13th Street makes for easy riding, and you can park your bike in the climate controlled garage year round! Excellent dining options abound on the block too! Grab brunch any day across the street at Cafe Lift, and end your day at Prohibition Taproom or Bufad. Area nightlife also includes Underground Arts, Union Transfer, and the PHS popup beer garden.
Location
State PA
County Philadelphia
Area 19123 (19123)
Zoning I2
Rooms
Other Rooms Living Room, Primary Bedroom, Kitchen
Interior
Interior Features Sprinkler System, Elevator, Exposed Beams, Intercom, Kitchen - Eat-In
Hot Water Electric
Heating Gas, Forced Air
Cooling Central A/C
Flooring Wood
Equipment Dishwasher, Refrigerator, Disposal
Fireplace N
Appliance Dishwasher, Refrigerator, Disposal
Heat Source Natural Gas
Laundry Main Floor
Exterior
Waterfront N
Water Access N
Accessibility Mobility Improvements, None
Garage N
Building
Sewer Public Sewer
Water Public
Architectural Style Loft
Additional Building Above Grade
Structure Type 9'+ Ceilings
New Construction N
Schools
School District The School District Of Philadelphia
Others
HOA Fee Include Common Area Maintenance,Ext Bldg Maint,Snow Removal,Trash,Water,Management
Senior Community No
Tax ID 888057240
Ownership Condominium
Pets Description Case by Case Basis
Read Less
Want to know what your home might be worth? Contact us for a FREE valuation!

Our team is ready to help you sell your home for the highest possible price ASAP

Bought with Mark E Wade • BHHS Fox & Roach-Center City Walnut

GET MORE INFORMATION





