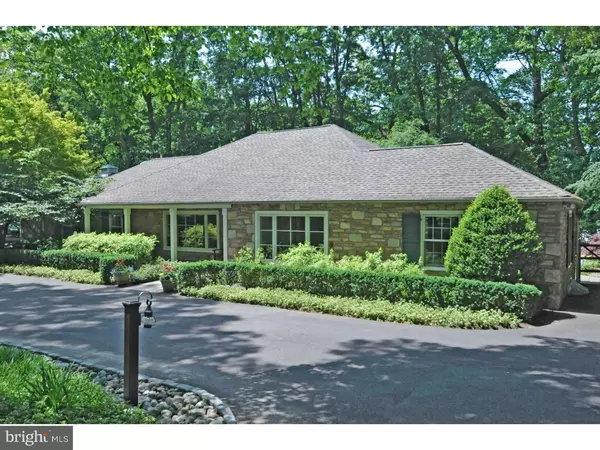$550,000
$584,900
6.0%For more information regarding the value of a property, please contact us for a free consultation.
340 DRESHERTOWN RD Fort Washington, PA 19034
4 Beds
3 Baths
2,850 SqFt
Key Details
Sold Price $550,000
Property Type Single Family Home
Sub Type Detached
Listing Status Sold
Purchase Type For Sale
Square Footage 2,850 sqft
Price per Sqft $192
Subdivision Fort Washington
MLS Listing ID 1002438368
Sold Date 08/25/16
Style Ranch/Rambler
Bedrooms 4
Full Baths 3
HOA Y/N N
Abv Grd Liv Area 2,850
Originating Board TREND
Year Built 1952
Annual Tax Amount $12,299
Tax Year 2016
Lot Size 1.503 Acres
Acres 1.5
Lot Dimensions 186
Property Description
SERENE SOPHISTICATION on 1.5 acres. You'll find it hard to believe you're in Fort Washington! This solid stone rancher has picturesque bay windows and multiple sets of sliding and French doors, providing fantastic views of the professional landscaped grounds from any room. A covered flagstone front porch welcomes you to this sophisticated home, surrounded by lush greenery. The over-sized formal living room has a beautiful, traditional fireplace with cherry mantel and granite front. Cook until your heart's content in the gourmet kitchen, under skylights which provide lots of natural light. Tons of counter space, a working island, double ovens, and an extra counter with prep sink are ready for your culinary skills. There is also a breakfast area with doors to the patio. The formal dining room has a tray ceiling, glass wall sconces and a chair rail that complete its elegant look. The office/ family room has a built-in, cherry office system which sits at the back of the house, overlooking the property. Need a break from your workday? It's just steps away through the sliding glass doors onto the flagstone patio. Relax while looking at the Koi Pond and listening to the sound of running water in this serene space. There are four bedrooms and 3 full baths. Three of the bedrooms are on one side of the house including the master. The master bedroom has a walk in closet and a large master bath with stall shower, Jacuzzi tub, double sink and another walk in closet. The master bath also has a door to a private screened-in porch! There is a hall bath for the two bedrooms on this side of the house. Each of these bedrooms have new carpet and double closets. Need space for your live-in or occasional guest? A fourth bedroom with its own full bath and closet is quietly located away from the center of the home. A first floor laundry completes this floor. There is a full unfinished basement with outside exit and a second laundry area. The two car garage attached garage has an entrance to the house and a loft area for storage. There are pull down stairs in the house to a large attic for additional storage. Lastly, feel free to entertain in a big way! Easy parking in the circular driveway which can fit up to 15 cars! This lovely home is minutes to PA Turnpike and Rt. 309, Ft. Washington Train Station, Downtown Ambler and Manufacturers Golf and Country Club
Location
State PA
County Montgomery
Area Upper Dublin Twp (10654)
Zoning A
Rooms
Other Rooms Living Room, Dining Room, Primary Bedroom, Bedroom 2, Bedroom 3, Kitchen, Bedroom 1, Laundry, Other, Attic
Basement Partial, Unfinished, Outside Entrance
Interior
Interior Features Primary Bath(s), Kitchen - Island, Skylight(s), Ceiling Fan(s), WhirlPool/HotTub, Exposed Beams, Stall Shower, Kitchen - Eat-In
Hot Water Oil
Heating Oil, Hot Water, Baseboard
Cooling Central A/C
Flooring Wood, Tile/Brick, Stone
Fireplaces Number 1
Equipment Cooktop, Oven - Wall, Oven - Double, Oven - Self Cleaning, Refrigerator
Fireplace Y
Window Features Bay/Bow,Energy Efficient
Appliance Cooktop, Oven - Wall, Oven - Double, Oven - Self Cleaning, Refrigerator
Heat Source Oil
Laundry Main Floor, Basement
Exterior
Exterior Feature Patio(s), Porch(es)
Parking Features Inside Access, Garage Door Opener
Garage Spaces 5.0
Utilities Available Cable TV
Water Access N
Roof Type Shingle
Accessibility None
Porch Patio(s), Porch(es)
Attached Garage 2
Total Parking Spaces 5
Garage Y
Building
Lot Description Trees/Wooded
Story 1
Sewer On Site Septic
Water Public
Architectural Style Ranch/Rambler
Level or Stories 1
Additional Building Above Grade
Structure Type Cathedral Ceilings,9'+ Ceilings
New Construction N
Schools
Elementary Schools Jarrettown
Middle Schools Sandy Run
High Schools Upper Dublin
School District Upper Dublin
Others
Senior Community No
Tax ID 54-00-05275-008
Ownership Fee Simple
Security Features Security System
Acceptable Financing Conventional
Listing Terms Conventional
Financing Conventional
Read Less
Want to know what your home might be worth? Contact us for a FREE valuation!

Our team is ready to help you sell your home for the highest possible price ASAP

Bought with M. Faith F Philip • Coldwell Banker Realty
GET MORE INFORMATION





