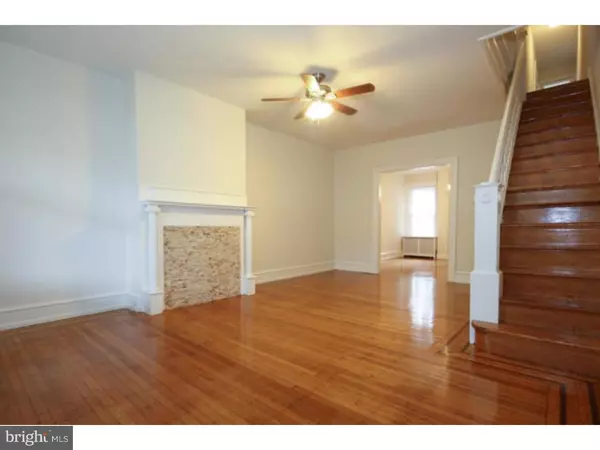$125,000
$125,000
For more information regarding the value of a property, please contact us for a free consultation.
4623 OAKLAND ST Philadelphia, PA 19124
3 Beds
1 Bath
1,428 SqFt
Key Details
Sold Price $125,000
Property Type Townhouse
Sub Type Interior Row/Townhouse
Listing Status Sold
Purchase Type For Sale
Square Footage 1,428 sqft
Price per Sqft $87
Subdivision Frankford
MLS Listing ID 1002434250
Sold Date 09/22/16
Style Straight Thru
Bedrooms 3
Full Baths 1
HOA Y/N N
Abv Grd Liv Area 1,428
Originating Board TREND
Year Built 1945
Annual Tax Amount $893
Tax Year 2016
Lot Size 1,901 Sqft
Acres 0.04
Lot Dimensions 15X129
Property Description
Get ready to be wowed! Beautifully updated 3 bedroom row with front porch that has been completely renovated from top-to-bottom. Arrive and you will immediately fall in love with the beautifully landscaped grounds and picture yourself relaxing under your covered front porch. Enter to find beautifully refinished hardwood floors with herringbone inlays throughout. The main level features a spacious living room with ceiling fan and decorative fireplace and mantel, formal dining room with nice chandelier with open concept overlooking the dream kitchen complete with cherry wood cabinets, granite counters, glass backsplash and stainless steel appliances including built-in microwave and dishwasher. The rear of the main level is a separate laundry area with washer & dryer that are included, and exits to the large rear yard with brick patio. The upper level hosts 3 spacious bedrooms, all with ceiling fans and plenty of closet space, as well as a spa-like hall bath with new tub, toilet, vanity and awesome tile. The lower level is a full builders basement that can be used for storage or easily be converted into additional living space. Additional features are all new windows, new roof, water heater and updated electric. Conveniently located close to public transportation, shopping and major highways. A definite great find that will not disappoint.
Location
State PA
County Philadelphia
Area 19124 (19124)
Zoning RM1
Rooms
Other Rooms Living Room, Dining Room, Primary Bedroom, Bedroom 2, Kitchen, Bedroom 1, Laundry
Basement Full
Interior
Interior Features Skylight(s), Ceiling Fan(s), Kitchen - Eat-In
Hot Water Natural Gas
Heating Gas, Hot Water, Radiator
Cooling None
Flooring Fully Carpeted, Tile/Brick
Fireplaces Number 1
Fireplaces Type Non-Functioning
Equipment Dishwasher, Disposal
Fireplace Y
Window Features Replacement
Appliance Dishwasher, Disposal
Heat Source Natural Gas
Laundry Main Floor
Exterior
Exterior Feature Patio(s), Porch(es)
Fence Other
Utilities Available Cable TV
Water Access N
Roof Type Flat
Accessibility None
Porch Patio(s), Porch(es)
Garage N
Building
Lot Description Front Yard, Rear Yard
Story 2
Sewer Public Sewer
Water Public
Architectural Style Straight Thru
Level or Stories 2
Additional Building Above Grade
New Construction N
Schools
Middle Schools Warren G. Harding
High Schools Frankford
School District The School District Of Philadelphia
Others
Senior Community No
Tax ID 234234800
Ownership Fee Simple
Acceptable Financing Conventional, VA, FHA 203(b)
Listing Terms Conventional, VA, FHA 203(b)
Financing Conventional,VA,FHA 203(b)
Read Less
Want to know what your home might be worth? Contact us for a FREE valuation!

Our team is ready to help you sell your home for the highest possible price ASAP

Bought with Monica A Flores • Keller Williams Real Estate-Langhorne

GET MORE INFORMATION





