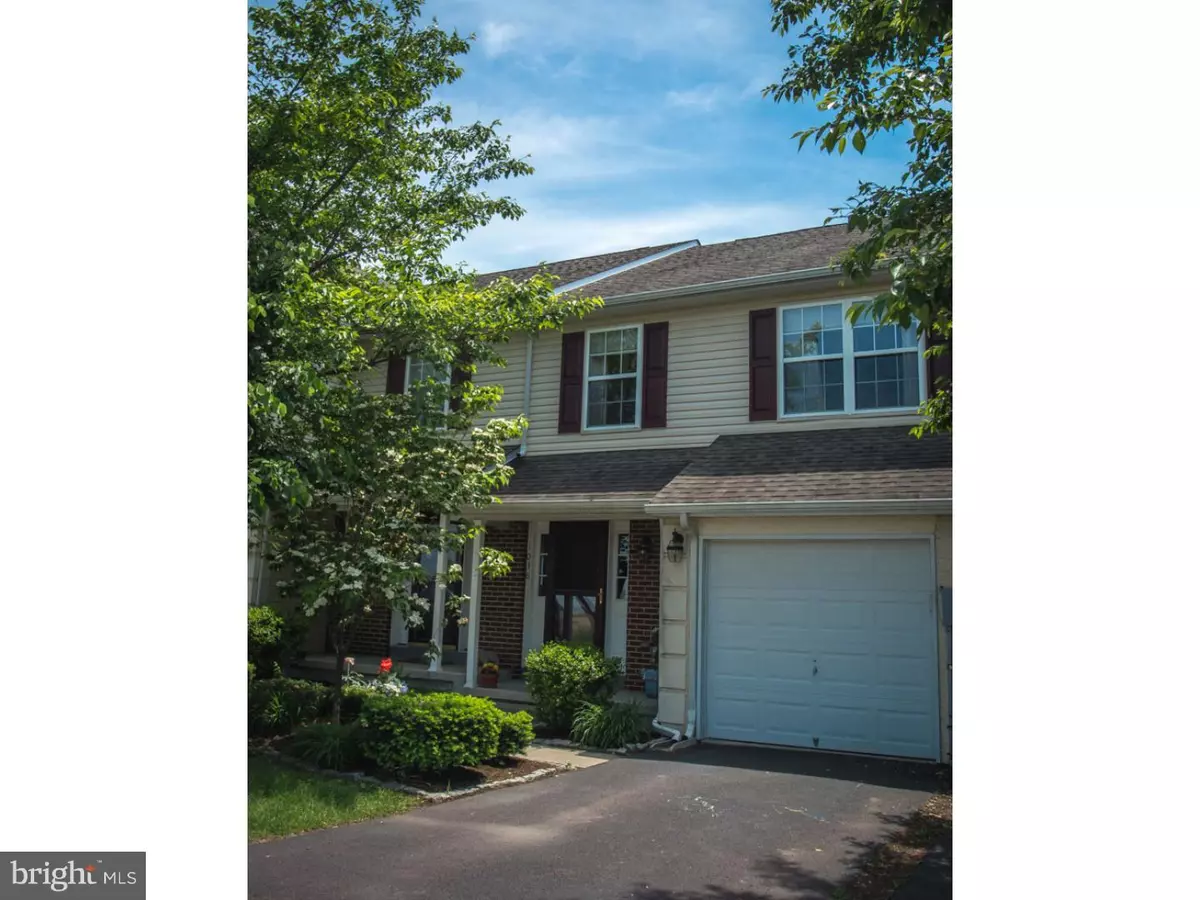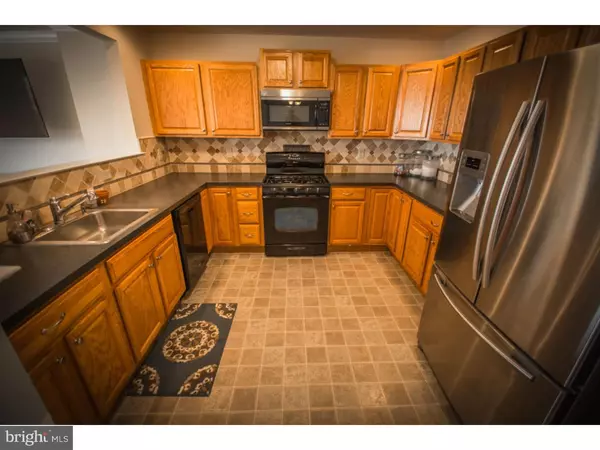$257,900
$257,900
For more information regarding the value of a property, please contact us for a free consultation.
1038 ALMOND DR Phoenixville, PA 19460
3 Beds
3 Baths
2,083 SqFt
Key Details
Sold Price $257,900
Property Type Townhouse
Sub Type Interior Row/Townhouse
Listing Status Sold
Purchase Type For Sale
Square Footage 2,083 sqft
Price per Sqft $123
Subdivision Court At The Ledges
MLS Listing ID 1002435350
Sold Date 06/30/16
Style Straight Thru
Bedrooms 3
Full Baths 2
Half Baths 1
HOA Fees $85/mo
HOA Y/N Y
Abv Grd Liv Area 2,083
Originating Board TREND
Year Built 2004
Annual Tax Amount $4,372
Tax Year 2016
Lot Size 1,018 Sqft
Acres 0.02
Lot Dimensions 0X0
Property Description
Its a rare opportunity when one of the townhomes with this view come up for sale on Almond drive. This was hands down the most high demand section of the community when it was being constructed. This 3 bedroom 2 1/2 bath home on a cul-da-sac with full finished walk out basement and views of Phoenixville and Valley Forge is hitting the market with fresh paint and brand new carpet. This large open floor plan makes for a very functional space for both daily living and entertaining alike. The home has tons of custom features thru out allowing more counter space in the kitchen, extra closet in the master, extra large jetted tub, the home has it all! This home is walking distance to Black rock park, the Phoenixville boat ramps, the dog park, Renaissance Academy, and Downtown Phoenixville. Don't miss out on this opportunity, book your showing now.
Location
State PA
County Chester
Area Phoenixville Boro (10315)
Zoning MR
Rooms
Other Rooms Living Room, Dining Room, Primary Bedroom, Bedroom 2, Kitchen, Family Room, Bedroom 1
Basement Full, Outside Entrance, Fully Finished
Interior
Interior Features Primary Bath(s)
Hot Water Natural Gas
Heating Gas, Forced Air
Cooling Central A/C
Flooring Wood, Fully Carpeted, Vinyl
Fireplaces Number 1
Fireplaces Type Gas/Propane
Fireplace Y
Heat Source Natural Gas
Laundry Upper Floor
Exterior
Exterior Feature Deck(s), Porch(es)
Garage Spaces 1.0
Water Access N
Roof Type Pitched,Shingle
Accessibility None
Porch Deck(s), Porch(es)
Attached Garage 1
Total Parking Spaces 1
Garage Y
Building
Lot Description Cul-de-sac
Story 2
Foundation Concrete Perimeter
Sewer Public Sewer
Water Public
Architectural Style Straight Thru
Level or Stories 2
Additional Building Above Grade
New Construction N
Schools
Elementary Schools Barkley
Middle Schools Phoenixville Area
High Schools Phoenixville Area
School District Phoenixville Area
Others
HOA Fee Include Common Area Maintenance,Lawn Maintenance,Trash,Management
Senior Community No
Tax ID 15-02 -0002.1600
Ownership Fee Simple
Acceptable Financing Conventional, VA, FHA 203(b)
Listing Terms Conventional, VA, FHA 203(b)
Financing Conventional,VA,FHA 203(b)
Read Less
Want to know what your home might be worth? Contact us for a FREE valuation!

Our team is ready to help you sell your home for the highest possible price ASAP

Bought with Lauren B Dickerman • Keller Williams Real Estate -Exton

GET MORE INFORMATION





