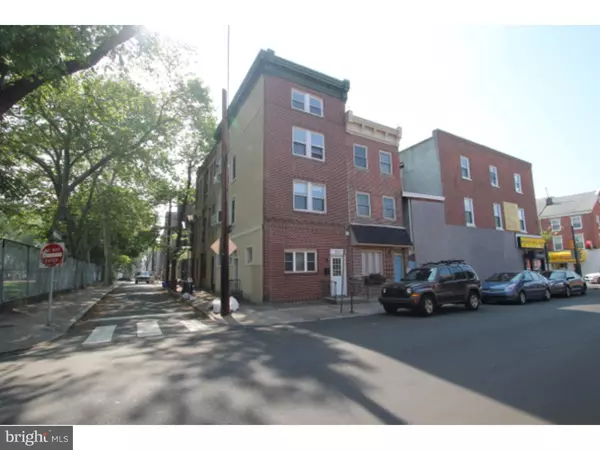$427,500
$465,000
8.1%For more information regarding the value of a property, please contact us for a free consultation.
527 S 7TH ST Philadelphia, PA 19147
3 Beds
2 Baths
1,410 SqFt
Key Details
Sold Price $427,500
Property Type Townhouse
Sub Type Interior Row/Townhouse
Listing Status Sold
Purchase Type For Sale
Square Footage 1,410 sqft
Price per Sqft $303
Subdivision Washington Sq West
MLS Listing ID 1002431646
Sold Date 08/02/16
Style Traditional
Bedrooms 3
Full Baths 2
HOA Y/N N
Abv Grd Liv Area 1,410
Originating Board TREND
Year Built 1917
Annual Tax Amount $6,159
Tax Year 2016
Lot Size 471 Sqft
Acres 0.01
Lot Dimensions 16X30
Property Description
Come see this beautiful 4-story corner home in the highly desirable Washington Square. This is a walkers paradise with a walk score of 99 and a transit score of 94. This 3 bedroom, 2 bath home includes studio space on the main floor with a bedroom and full bath and its own separate entrance. The main entrance leads you to a foyer with a custom mosaic foyer niche. The 2nd floor leads to a large open floor concept beginning with the dining room overlooking Starr Garden Park. The kitchen features a bay window and a chefs dream - a 36" Wolf oven and stove with a griddle and grill in the middle. The 3rd floor includes 2 additional beds and another full bath. The 4th floor offers massive space that could be used as an office or den with access to the roof. The house also features a dual zone HVAC system and a gas tankless water heater. Walking distance to Whole Foods, Washington Sq. Park, Jefferson and Pennsylvania Hospitals, and the historic district in Old City.
Location
State PA
County Philadelphia
Area 19147 (19147)
Zoning RM1
Rooms
Other Rooms Living Room, Dining Room, Primary Bedroom, Bedroom 2, Kitchen, Bedroom 1, Other
Basement Full
Interior
Interior Features Kitchen - Eat-In
Hot Water Natural Gas
Heating Gas, Hot Water
Cooling Central A/C
Fireplace N
Heat Source Natural Gas
Laundry Basement
Exterior
Exterior Feature Roof
Water Access N
Accessibility None
Porch Roof
Garage N
Building
Story 3+
Sewer Public Sewer
Water Public
Architectural Style Traditional
Level or Stories 3+
Additional Building Above Grade
New Construction N
Schools
School District The School District Of Philadelphia
Others
Senior Community No
Tax ID 051113400
Ownership Fee Simple
Read Less
Want to know what your home might be worth? Contact us for a FREE valuation!

Our team is ready to help you sell your home for the highest possible price ASAP

Bought with Richard Shapiro • Realty Mark Cityscape

GET MORE INFORMATION





