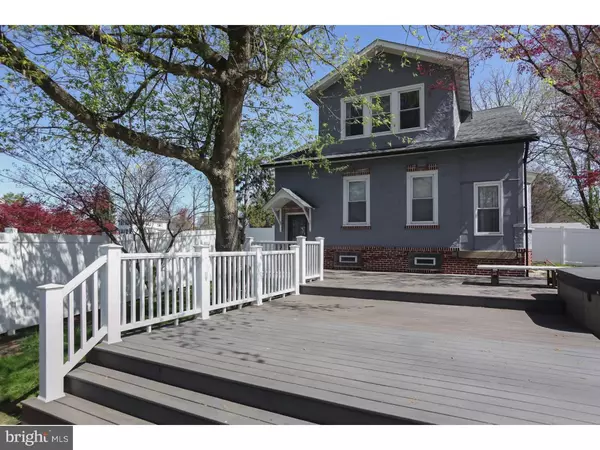$245,500
$247,500
0.8%For more information regarding the value of a property, please contact us for a free consultation.
1814 W MAIN ST West Norriton, PA 19403
4 Beds
2 Baths
1,981 SqFt
Key Details
Sold Price $245,500
Property Type Single Family Home
Sub Type Detached
Listing Status Sold
Purchase Type For Sale
Square Footage 1,981 sqft
Price per Sqft $123
Subdivision Halford Tract
MLS Listing ID 1002418328
Sold Date 06/03/16
Style Cape Cod
Bedrooms 4
Full Baths 1
Half Baths 1
HOA Y/N N
Abv Grd Liv Area 1,981
Originating Board TREND
Year Built 1925
Annual Tax Amount $4,982
Tax Year 2016
Lot Size 0.608 Acres
Acres 0.61
Lot Dimensions 150
Property Description
Halford Tract, Large cape on .61 acre corner lot. Over the years the owner has done over $90k in updates and maintenance. 4 Bedrooms, and 3 have walk in closets! Convenient 2nd floor laundry, stunning updated hall bath with spacious seamless glass shower. New roof, replacement windows and new oil tank in basement. Granite top kitchen with glass mosaic back splash, built in microwave and a bonus butler's pantry with oversized stainless sink. Refinished original hardwood stairs and floors through out. Family room with solid brick wood burning fireplace and cozy custom built ins. Spacious dining room with large custom corner built in and high ceilings. 1st floor powder room located in the bonus 4th bedroom on the main level. Super clean basement with separate water heater, not a summer/winter hook up. Paved horse shoe driveway and oversized detached 2 car garage with attached shed/work shop. Huge composite deck with out door hot tub. Privacy fenced yard and fenced garden. House is well maintained and ready to go!
Location
State PA
County Montgomery
Area West Norriton Twp (10663)
Zoning R2
Direction Northeast
Rooms
Other Rooms Living Room, Dining Room, Primary Bedroom, Bedroom 2, Bedroom 3, Kitchen, Bedroom 1, Laundry, Other
Basement Full, Unfinished
Interior
Interior Features Butlers Pantry, Stall Shower
Hot Water Electric
Heating Oil, Hot Water, Radiator
Cooling Wall Unit
Flooring Wood
Fireplaces Number 1
Fireplaces Type Brick
Equipment Dishwasher, Built-In Microwave
Fireplace Y
Window Features Energy Efficient
Appliance Dishwasher, Built-In Microwave
Heat Source Oil
Laundry Upper Floor
Exterior
Exterior Feature Deck(s), Porch(es)
Garage Spaces 5.0
Fence Other
Water Access N
Roof Type Shingle
Accessibility None
Porch Deck(s), Porch(es)
Total Parking Spaces 5
Garage Y
Building
Lot Description Corner
Story 1.5
Foundation Stone
Sewer Public Sewer
Water Public
Architectural Style Cape Cod
Level or Stories 1.5
Additional Building Above Grade
Structure Type 9'+ Ceilings
New Construction N
Schools
School District Norristown Area
Others
Senior Community No
Tax ID 63-00-07039-008
Ownership Fee Simple
Read Less
Want to know what your home might be worth? Contact us for a FREE valuation!

Our team is ready to help you sell your home for the highest possible price ASAP

Bought with Michelle Armbrust • Keystone Property Connections, LLC*

GET MORE INFORMATION





