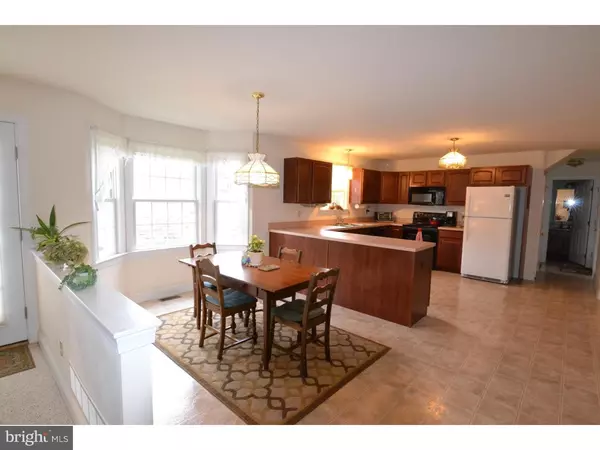$269,000
$275,000
2.2%For more information regarding the value of a property, please contact us for a free consultation.
1206 E KINGS HWY Coatesville, PA 19320
4 Beds
3 Baths
2,568 SqFt
Key Details
Sold Price $269,000
Property Type Single Family Home
Sub Type Detached
Listing Status Sold
Purchase Type For Sale
Square Footage 2,568 sqft
Price per Sqft $104
Subdivision None Available
MLS Listing ID 1002412838
Sold Date 10/07/16
Style Colonial
Bedrooms 4
Full Baths 2
Half Baths 1
HOA Y/N N
Abv Grd Liv Area 2,568
Originating Board TREND
Year Built 2001
Annual Tax Amount $8,987
Tax Year 2016
Lot Size 1.000 Acres
Acres 1.0
Lot Dimensions 0X0
Property Description
Move in ready and spacious. This 13 year old colonial has a large eat in kitchen with cherry cabinets and tons of counter space. This traditional kitchen opens into a spacious family room with a marble surround fireplace. Pocket doors separate the family room and formal living room. Behind the kitchen is a little wing that consists of large powder room, a very large laundry room and a back staircase to the 2nd floor. (makes for an easy path for doing laundry!) Master bedroom with walk-in closet and master bath. 3 additional bedrooms and a bonus storage room over the garage that could be finished for 5th bedroom/office. Full basement with outside entrance. A brand new HVAC system installed in 2011. A neutral palette through out this home is ready for your colors. The landscaping and flower beds resemble a gardeners dream. Sitting high on this 1 acre lot, enjoy the view and privacy. Owner is appealing property taxes. Estimated new taxes should be appx $6600 a year. (this is an approximation and the exact amount will be determined by the tax assessor).
Location
State PA
County Chester
Area Caln Twp (10339)
Zoning R2
Rooms
Other Rooms Living Room, Dining Room, Primary Bedroom, Bedroom 2, Bedroom 3, Kitchen, Family Room, Bedroom 1, Laundry, Other, Attic
Basement Full, Unfinished, Outside Entrance
Interior
Interior Features Butlers Pantry, Ceiling Fan(s), Kitchen - Eat-In
Hot Water Propane
Heating Gas, Propane, Forced Air
Cooling Central A/C
Flooring Wood, Fully Carpeted
Fireplaces Number 1
Equipment Dishwasher
Fireplace Y
Appliance Dishwasher
Heat Source Natural Gas, Bottled Gas/Propane
Laundry Main Floor
Exterior
Exterior Feature Porch(es)
Garage Spaces 2.0
Water Access N
Roof Type Shingle
Accessibility None
Porch Porch(es)
Attached Garage 2
Total Parking Spaces 2
Garage Y
Building
Lot Description Sloping
Story 2
Foundation Concrete Perimeter
Sewer On Site Septic
Water Well
Architectural Style Colonial
Level or Stories 2
Additional Building Above Grade
New Construction N
Schools
School District Coatesville Area
Others
Senior Community No
Tax ID 39-03 -0057.01A0
Ownership Fee Simple
Acceptable Financing Conventional, VA, FHA 203(b), USDA
Listing Terms Conventional, VA, FHA 203(b), USDA
Financing Conventional,VA,FHA 203(b),USDA
Read Less
Want to know what your home might be worth? Contact us for a FREE valuation!

Our team is ready to help you sell your home for the highest possible price ASAP

Bought with Anthony Leach • Weichert Realtors
GET MORE INFORMATION





