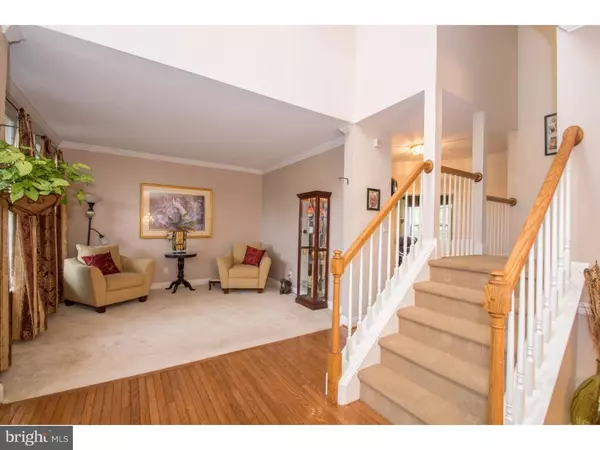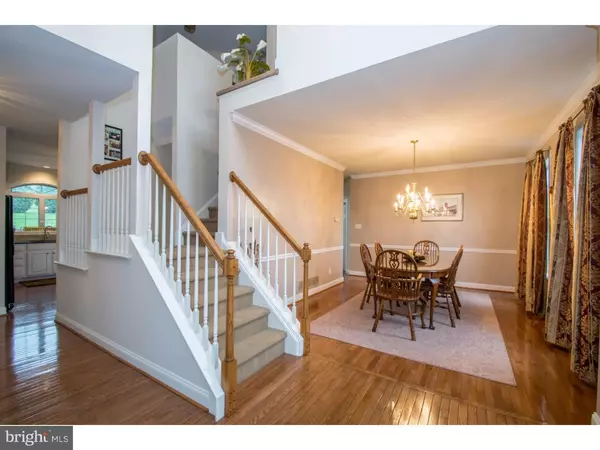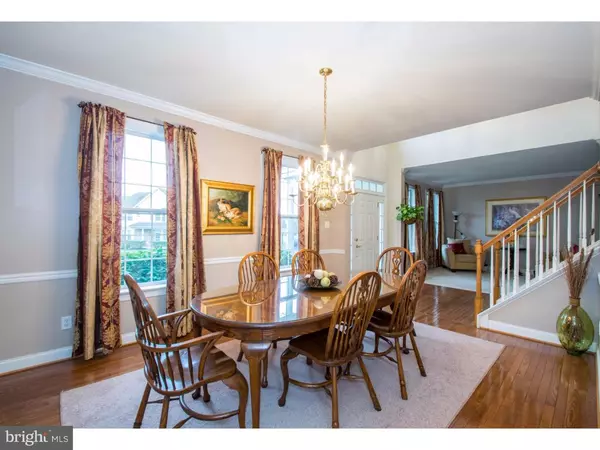$438,900
$438,900
For more information regarding the value of a property, please contact us for a free consultation.
712 GARDEN DR Kennett Square, PA 19348
4 Beds
3 Baths
4,404 SqFt
Key Details
Sold Price $438,900
Property Type Single Family Home
Sub Type Detached
Listing Status Sold
Purchase Type For Sale
Square Footage 4,404 sqft
Price per Sqft $99
Subdivision The Preserve At Ne
MLS Listing ID 1002409720
Sold Date 06/22/16
Style Colonial
Bedrooms 4
Full Baths 2
Half Baths 1
HOA Fees $29/ann
HOA Y/N Y
Abv Grd Liv Area 4,404
Originating Board TREND
Year Built 1999
Annual Tax Amount $7,143
Tax Year 2016
Lot Size 0.470 Acres
Acres 0.47
Lot Dimensions 0 X 0
Property Description
A pristine colonial waiting for you to move in. Spacious rooms, neutral decor and a surprising list of upgrades. Refinished hardwood floors on first level, bright kitchen with granite counter-tops and under-mount sink, butler pantry, breakfast nook with sliders leading to stone patio with pergola. Two story family room with dramatic ceilings and gas fireplace. The first floor is complete with a private office. Four spacious bedrooms on the second level with double closets, ceiling fans and new carpet. Master bedroom with cathedral ceilings, two walk in closets and five piece tiled master bath with double vanity and soaking tub. French door leads to the finished lower level with game room and a bonus room that can be used as a second office, fifth bedroom or a home theater. Ample storage space, two car garage almost .5 acre of gently rolling back yard and the list goes on. Stucco has been inspected and all preventative repairs will be complete prior to closing.
Location
State PA
County Chester
Area New Garden Twp (10360)
Zoning R1
Direction South
Rooms
Other Rooms Living Room, Dining Room, Primary Bedroom, Bedroom 2, Bedroom 3, Kitchen, Family Room, Bedroom 1, Laundry, Other, Attic
Basement Full
Interior
Interior Features Primary Bath(s), Ceiling Fan(s), Wet/Dry Bar, Kitchen - Eat-In
Hot Water Propane
Heating Gas, Forced Air
Cooling Central A/C
Flooring Wood, Fully Carpeted, Tile/Brick
Fireplaces Number 1
Fireplaces Type Marble
Fireplace Y
Window Features Energy Efficient
Heat Source Natural Gas
Laundry Main Floor
Exterior
Exterior Feature Patio(s), Porch(es)
Garage Spaces 5.0
Utilities Available Cable TV
Water Access N
Roof Type Pitched
Accessibility None
Porch Patio(s), Porch(es)
Attached Garage 2
Total Parking Spaces 5
Garage Y
Building
Lot Description Irregular, Front Yard, Rear Yard, SideYard(s)
Story 2
Foundation Concrete Perimeter
Sewer Public Sewer
Water Public
Architectural Style Colonial
Level or Stories 2
Additional Building Above Grade
Structure Type Cathedral Ceilings,9'+ Ceilings
New Construction N
Schools
Elementary Schools Bancroft
Middle Schools Kennett
High Schools Kennett
School District Kennett Consolidated
Others
HOA Fee Include Common Area Maintenance
Senior Community No
Tax ID 60-02 -0093.3900
Ownership Fee Simple
Acceptable Financing Conventional
Listing Terms Conventional
Financing Conventional
Read Less
Want to know what your home might be worth? Contact us for a FREE valuation!

Our team is ready to help you sell your home for the highest possible price ASAP

Bought with Erik Jansons • Keller Williams Real Estate - West Chester

GET MORE INFORMATION





