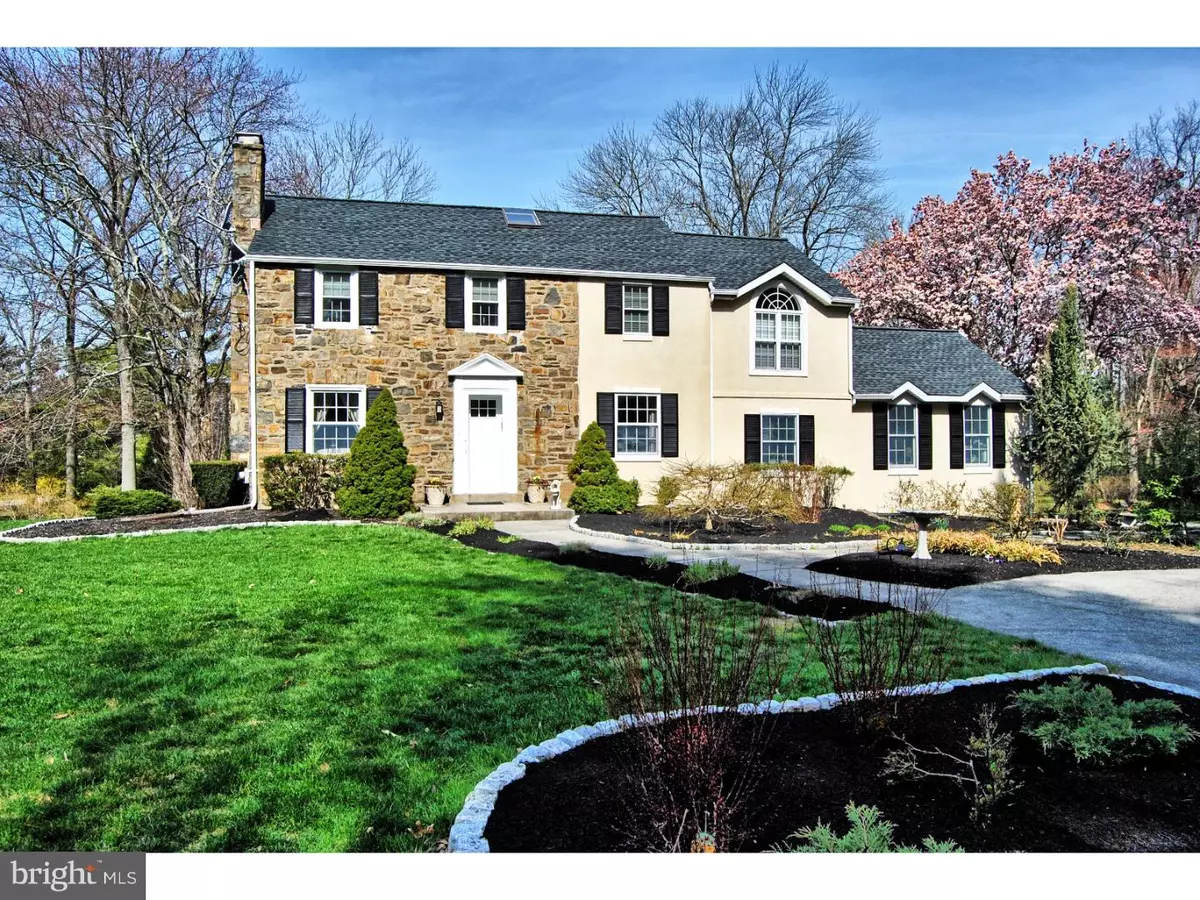$475,000
$497,000
4.4%For more information regarding the value of a property, please contact us for a free consultation.
980 VALLEY RD Blue Bell, PA 19422
3 Beds
3 Baths
2,672 SqFt
Key Details
Sold Price $475,000
Property Type Single Family Home
Sub Type Detached
Listing Status Sold
Purchase Type For Sale
Square Footage 2,672 sqft
Price per Sqft $177
Subdivision Blue Bell Gdns
MLS Listing ID 1002404940
Sold Date 05/27/16
Style Colonial
Bedrooms 3
Full Baths 2
Half Baths 1
HOA Y/N N
Abv Grd Liv Area 2,672
Originating Board TREND
Year Built 1947
Annual Tax Amount $5,387
Tax Year 2016
Lot Size 0.950 Acres
Acres 0.95
Lot Dimensions 109
Property Description
See, Sigh and Buy! Tranquil setting enhances this classic colonial beauty in Blue Bell. Inviting living room boasts the warmth of a stone fireplace. Entertain in comfort in the spacious dining room. The well-appointed and updated kitchen is a balance of beauty, comfort and convenience. It features beautiful cherry cabinets, granite countertop, stainless steel appliances, tiled floor, upgraded lighting. Bay-windowed breakfast area adjoins a den/sitting room. The family room is punctuated with exciting details - hardwood floors, soaring ceiling with crown molding, fireplace and French doors opening to the patio. Large and convenient first floor laundry room. Hardwood floors grace the living room, dining room, family room and bedrooms. Luxurious main bedroom with distinctive ceiling lines is adjoined by a sumptuous bath with jetted tub, separate tiled shower, double bowl sinks. Two bedrooms and hall bath complete the upstairs. Retreat to the expansive multi-level patio where you'll spend countless hours overlooking the picturesque wooded lot. Many of the windows throughout the house bring the beauty of the outdoors inside. In addition to the driveway to the garage, there is a horseshoe drive in front of the house. Additional amenities and improvements - roof, heater and upstairs windows are less than 1 year old; four zone heat and two zone air conditioning allows for energy efficiency; family room has own heat and air conditioning; heated garage; pull down stairs to floored attic; house is piped to connect to public water; 200 AMP service. Convenient to parks, trains, office complexes, retail centers and malls offering an array of shopping opportunities. Fine selection of restaurants and dining establishments in the area will please every palate. Major arteries lead to Pennsylvania Turnpike, Philadelphia sporting events, Jersey Shore and Pocono Mountains. Put this one on your list to see!
Location
State PA
County Montgomery
Area Whitpain Twp (10666)
Zoning R1
Rooms
Other Rooms Living Room, Dining Room, Primary Bedroom, Bedroom 2, Kitchen, Family Room, Bedroom 1, Laundry, Other
Basement Partial
Interior
Interior Features Skylight(s), Kitchen - Eat-In
Hot Water Oil
Heating Oil
Cooling Central A/C
Fireplaces Number 2
Fireplace Y
Heat Source Oil
Laundry Main Floor
Exterior
Garage Spaces 2.0
Water Access N
Accessibility None
Attached Garage 2
Total Parking Spaces 2
Garage Y
Building
Story 2
Sewer Public Sewer
Water Well
Architectural Style Colonial
Level or Stories 2
Additional Building Above Grade
New Construction N
Schools
School District Wissahickon
Others
Senior Community No
Tax ID 66-00-07981-008
Ownership Fee Simple
Read Less
Want to know what your home might be worth? Contact us for a FREE valuation!

Our team is ready to help you sell your home for the highest possible price ASAP

Bought with Diane R Cardano-Casacio • CARDANO Realtors

GET MORE INFORMATION





