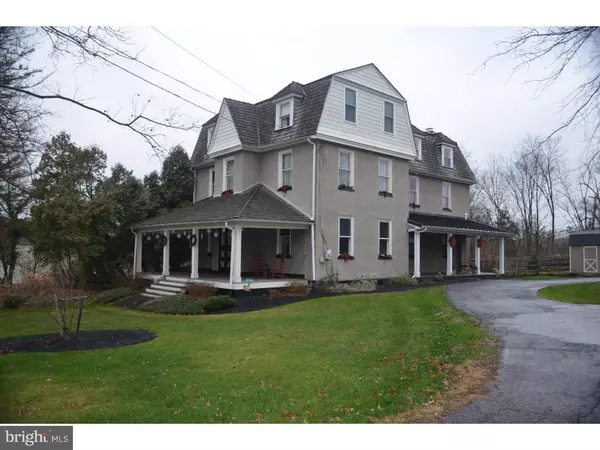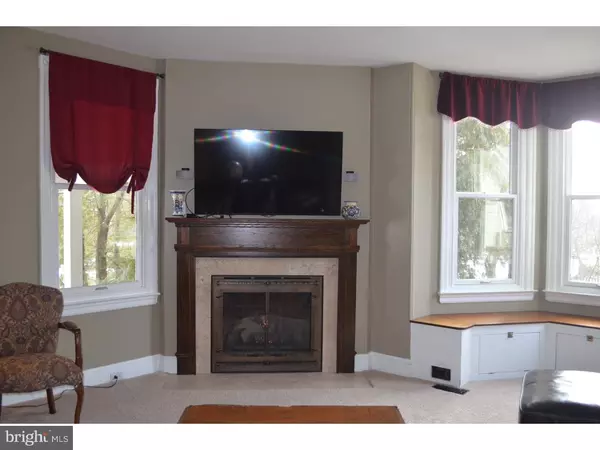$597,000
$619,500
3.6%For more information regarding the value of a property, please contact us for a free consultation.
925 PLYMOUTH RD Lower Gwynedd, PA 19002
5 Beds
4 Baths
4,375 SqFt
Key Details
Sold Price $597,000
Property Type Single Family Home
Sub Type Detached
Listing Status Sold
Purchase Type For Sale
Square Footage 4,375 sqft
Price per Sqft $136
Subdivision Gwynedd Valley
MLS Listing ID 1002393296
Sold Date 05/20/16
Style Colonial
Bedrooms 5
Full Baths 3
Half Baths 1
HOA Y/N N
Abv Grd Liv Area 4,375
Originating Board TREND
Year Built 1920
Annual Tax Amount $5,662
Tax Year 2016
Lot Size 1.534 Acres
Acres 1.53
Lot Dimensions 239
Property Description
Beautifully appointed and well maintained Vintage home perfectly located in Lower Gwynedd Valley and centrally located to major roads, shopping, restaurants and entertainment in the award winning Wissahickon School district. This house, full of old world charm, has a large living room with gas fireplace, dining room with original hard wood floors, updated kitchen with stainless appliances and granite countertops that includes a large breakfast bar, office, powder room and laundry to round out the first floor. Second floor has 3 bedrooms and 2 updated baths, third floor has 2 bedrooms, an updated bath and sitting room. There is a beautiful backyard to enjoy with a large deck, swimming pool, playground and plenty of open space to play. New heating system, newer cedar shingle roof, and so much more!
Location
State PA
County Montgomery
Area Lower Gwynedd Twp (10639)
Zoning A
Rooms
Other Rooms Living Room, Dining Room, Primary Bedroom, Bedroom 2, Bedroom 3, Kitchen, Bedroom 1, Laundry, Other
Basement Full, Unfinished
Interior
Interior Features Primary Bath(s), Kitchen - Island, Ceiling Fan(s), Kitchen - Eat-In
Hot Water Natural Gas
Heating Gas, Hot Water
Cooling Central A/C
Flooring Wood, Fully Carpeted, Vinyl
Fireplaces Number 1
Fireplaces Type Marble
Equipment Built-In Range, Oven - Self Cleaning, Dishwasher
Fireplace Y
Window Features Replacement
Appliance Built-In Range, Oven - Self Cleaning, Dishwasher
Heat Source Natural Gas
Laundry Main Floor
Exterior
Exterior Feature Deck(s), Porch(es)
Garage Spaces 3.0
Pool In Ground
Utilities Available Cable TV
Water Access N
Roof Type Wood
Accessibility None
Porch Deck(s), Porch(es)
Total Parking Spaces 3
Garage N
Building
Lot Description Level, Front Yard, Rear Yard, SideYard(s)
Story 3+
Foundation Stone
Sewer On Site Septic
Water Well
Architectural Style Colonial
Level or Stories 3+
Additional Building Above Grade
Structure Type 9'+ Ceilings
New Construction N
Schools
School District Wissahickon
Others
Senior Community No
Tax ID 39-00-03601-509
Ownership Fee Simple
Acceptable Financing Conventional
Listing Terms Conventional
Financing Conventional
Read Less
Want to know what your home might be worth? Contact us for a FREE valuation!

Our team is ready to help you sell your home for the highest possible price ASAP

Bought with Mital Amin • Silver and Oak Realty
GET MORE INFORMATION





