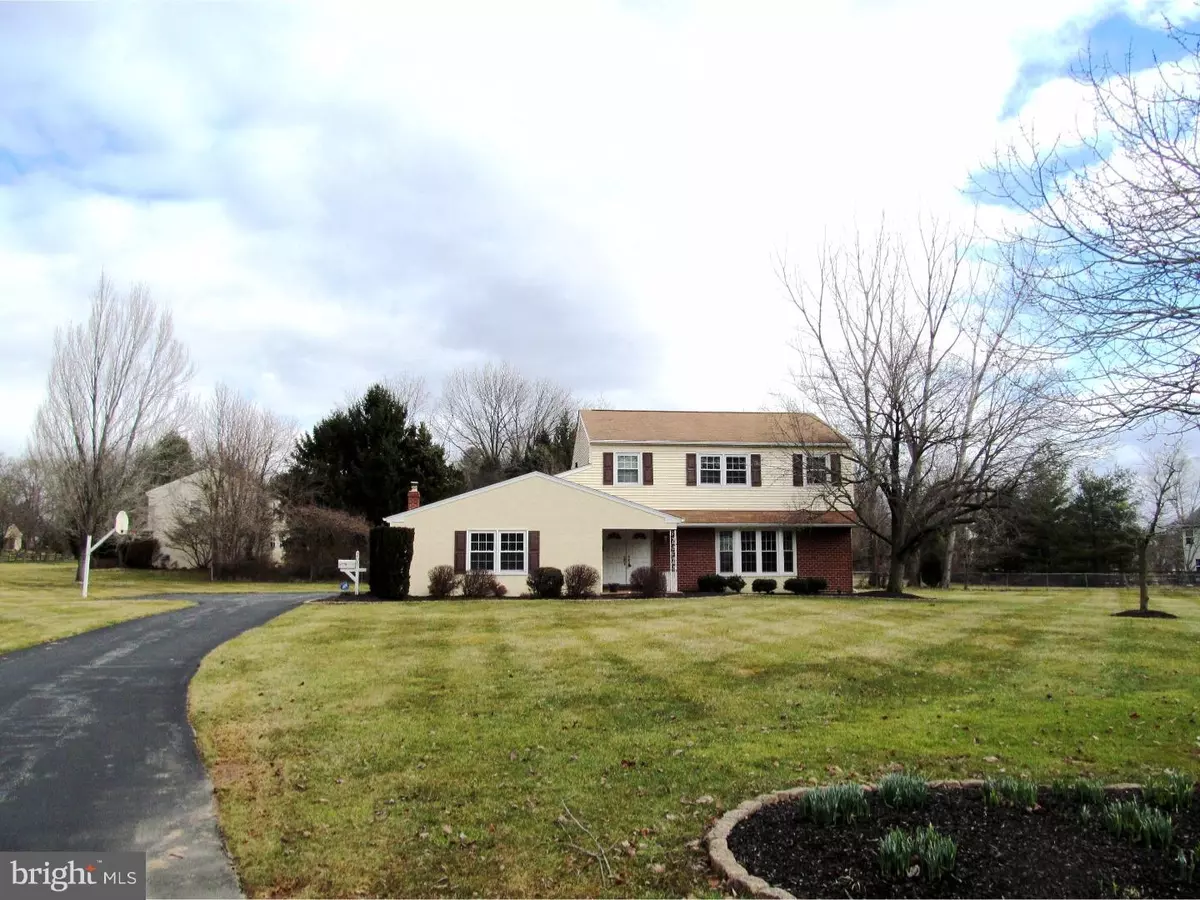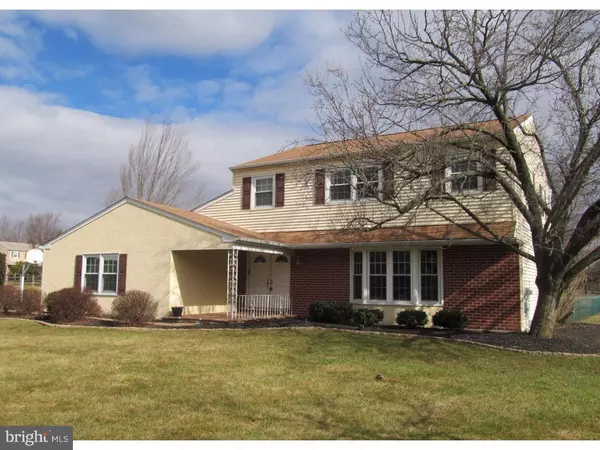$364,000
$369,900
1.6%For more information regarding the value of a property, please contact us for a free consultation.
205 CARMEN CIR Oaks, PA 19456
4 Beds
3 Baths
2,598 SqFt
Key Details
Sold Price $364,000
Property Type Single Family Home
Sub Type Detached
Listing Status Sold
Purchase Type For Sale
Square Footage 2,598 sqft
Price per Sqft $140
Subdivision Laurel Woods
MLS Listing ID 1002388574
Sold Date 04/27/16
Style Colonial
Bedrooms 4
Full Baths 2
Half Baths 1
HOA Y/N N
Abv Grd Liv Area 2,598
Originating Board TREND
Year Built 1978
Annual Tax Amount $5,627
Tax Year 2016
Lot Size 0.929 Acres
Acres 0.93
Lot Dimensions 58
Property Description
This is a meticulously kept and beautifully appointed 4 bedroom, 2.5 bath colonial with a twist: The attached 2-car garage has been finished into an office space with a separate entrance. Situated on a serene cul-de-sac, the home features Pella windows, gleaming hardwood floors, a bright, spacious kitchen with newer Bosch appliances, and a family room with a fireplace and a slider to the patio. The patio includes a powered Sunsetter awning, and overlooks the gorgeous fenced rear yard. Other features of the home are recessed lighting, ceramic tile baths, and spacious rooms throughout. For the movie/gaming/video buffs, the wall-size flat screen TV system remains, too! There is also a convenient storage area with an overhead door. The property is close to Valley Forge Park, King of Prussia, Route 202, the PA Turnpike, the Schuylkill Expressway/Route 476, the Valley Forge Casino and more.
Location
State PA
County Montgomery
Area Upper Providence Twp (10661)
Zoning R2
Rooms
Other Rooms Living Room, Dining Room, Primary Bedroom, Bedroom 2, Bedroom 3, Kitchen, Family Room, Bedroom 1, Other, Attic
Basement Full, Unfinished, Outside Entrance
Interior
Interior Features Primary Bath(s), Ceiling Fan(s), Breakfast Area
Hot Water Electric
Heating Oil, Forced Air
Cooling Central A/C
Flooring Wood, Fully Carpeted
Fireplaces Number 1
Equipment Oven - Self Cleaning, Dishwasher, Built-In Microwave
Fireplace Y
Appliance Oven - Self Cleaning, Dishwasher, Built-In Microwave
Heat Source Oil
Laundry Main Floor
Exterior
Exterior Feature Patio(s), Porch(es)
Garage Spaces 3.0
Fence Other
Water Access N
Roof Type Shingle
Accessibility None
Porch Patio(s), Porch(es)
Total Parking Spaces 3
Garage N
Building
Lot Description Cul-de-sac, Level, Rear Yard
Story 2
Sewer Public Sewer
Water Well
Architectural Style Colonial
Level or Stories 2
Additional Building Above Grade
New Construction N
Schools
School District Spring-Ford Area
Others
Senior Community No
Tax ID 61-00-00835-535
Ownership Fee Simple
Acceptable Financing Conventional, VA, FHA 203(b)
Listing Terms Conventional, VA, FHA 203(b)
Financing Conventional,VA,FHA 203(b)
Read Less
Want to know what your home might be worth? Contact us for a FREE valuation!

Our team is ready to help you sell your home for the highest possible price ASAP

Bought with Jeff S Fennelly • Long & Foster Real Estate, Inc.
GET MORE INFORMATION





