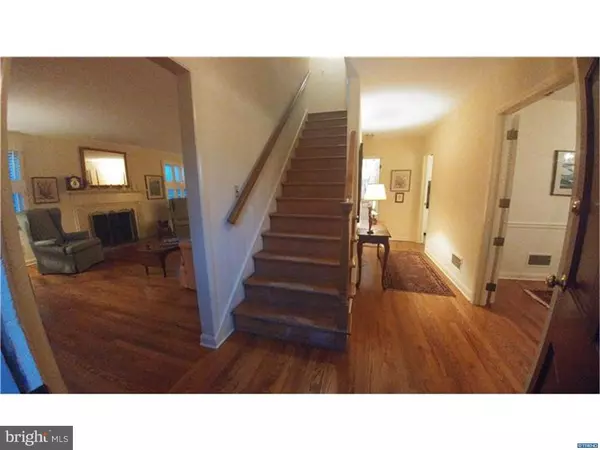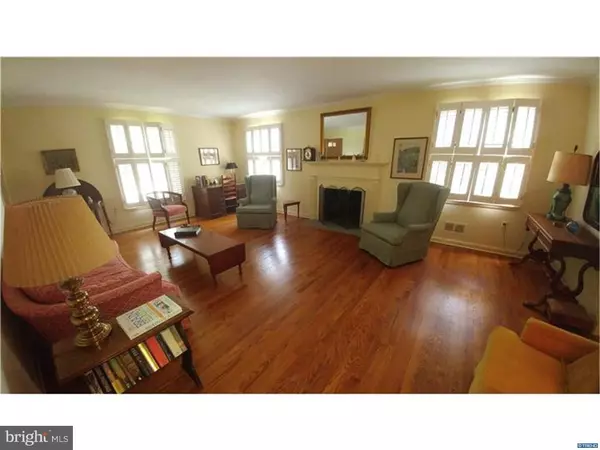$380,000
$379,900
For more information regarding the value of a property, please contact us for a free consultation.
1201 WINDON DR Wilmington, DE 19803
4 Beds
3 Baths
0.3 Acres Lot
Key Details
Sold Price $380,000
Property Type Single Family Home
Sub Type Detached
Listing Status Sold
Purchase Type For Sale
Subdivision Chatham
MLS Listing ID 1001996210
Sold Date 08/31/18
Style Colonial
Bedrooms 4
Full Baths 2
Half Baths 1
HOA Y/N N
Originating Board TREND
Year Built 1960
Annual Tax Amount $2,913
Tax Year 2017
Lot Size 0.300 Acres
Acres 0.3
Lot Dimensions 100 X 125
Property Description
WELCOME HOME to this classic colonial with 4 bedrooms, 2.5 baths, 2 car garage situated on a large corner in the popular community of Chatham. When you step into the foyer of this warm and inviting home the xlarge living room with fireplace and hardwood floors is to the your left, then take a few steps down in the comfortable family room with lots of natural light. The formal dining room with hardwood floors is next to the large eat-in kitchen with cabinets galore. Upstairs you will find 4 spacious bedrooms, one currently used as an office with ample closet space. The master bedroom has double closets and an updated bathroom. The landscaped yard is very private with a brick patio perfect for relaxing on the summer evening. Large two car garage, and recroom in the lower level help complete this lovely home. All this in the desirable community of Chatham, which is conveniently located in North Wilmington close to I-95, Route 202, shopping, restaurants and so much more. COME SEE for yourself.
Location
State DE
County New Castle
Area Brandywine (30901)
Zoning NC10
Rooms
Other Rooms Living Room, Dining Room, Primary Bedroom, Bedroom 2, Bedroom 3, Kitchen, Family Room, Bedroom 1, Attic
Basement Full
Interior
Interior Features Primary Bath(s), Kitchen - Eat-In
Hot Water Natural Gas
Heating Gas, Forced Air
Cooling Central A/C
Fireplaces Number 1
Equipment Built-In Range, Dishwasher, Refrigerator, Disposal, Built-In Microwave
Fireplace Y
Appliance Built-In Range, Dishwasher, Refrigerator, Disposal, Built-In Microwave
Heat Source Natural Gas
Laundry Basement
Exterior
Exterior Feature Patio(s)
Parking Features Garage Door Opener
Garage Spaces 5.0
Water Access N
Roof Type Pitched,Shingle
Accessibility None
Porch Patio(s)
Attached Garage 2
Total Parking Spaces 5
Garage Y
Building
Lot Description Corner, Level, Front Yard, Rear Yard, SideYard(s)
Story 2
Foundation Brick/Mortar
Sewer Public Sewer
Water Public
Architectural Style Colonial
Level or Stories 2
New Construction N
Schools
School District Brandywine
Others
Senior Community No
Tax ID 06-067.00-080
Ownership Fee Simple
Acceptable Financing Conventional, VA, FHA 203(b)
Listing Terms Conventional, VA, FHA 203(b)
Financing Conventional,VA,FHA 203(b)
Read Less
Want to know what your home might be worth? Contact us for a FREE valuation!

Our team is ready to help you sell your home for the highest possible price ASAP

Bought with Nancy Pu-Chou • BHHS Fox & Roach - Hockessin
GET MORE INFORMATION





