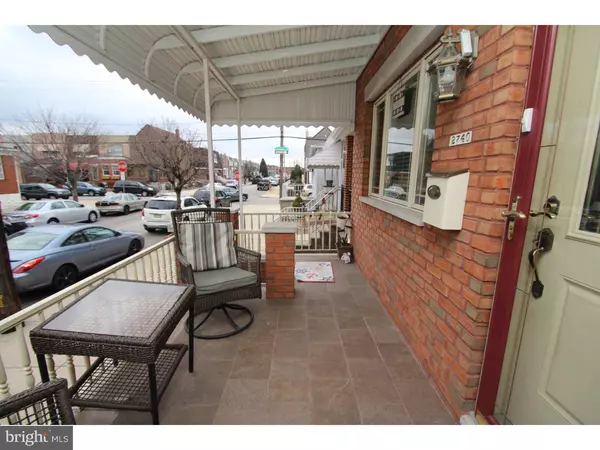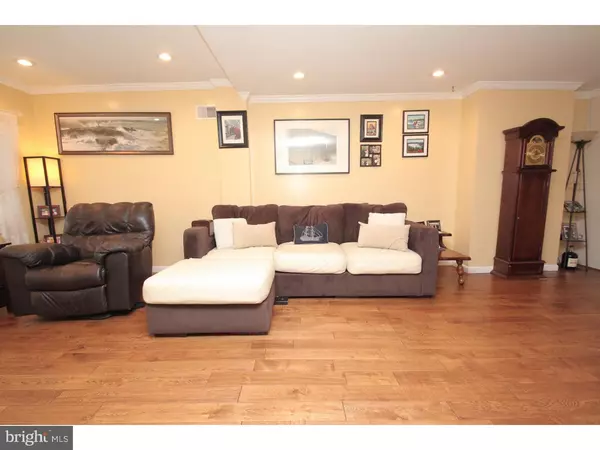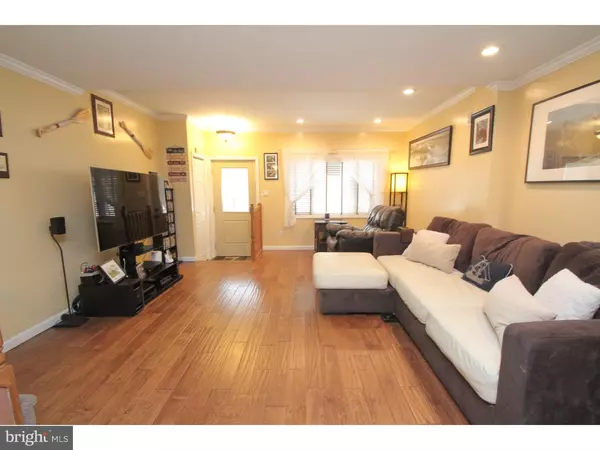$240,500
$249,500
3.6%For more information regarding the value of a property, please contact us for a free consultation.
2740 S DARIEN ST Philadelphia, PA 19148
3 Beds
2 Baths
1,260 SqFt
Key Details
Sold Price $240,500
Property Type Townhouse
Sub Type Interior Row/Townhouse
Listing Status Sold
Purchase Type For Sale
Square Footage 1,260 sqft
Price per Sqft $190
Subdivision South View
MLS Listing ID 1002383488
Sold Date 05/02/16
Style Straight Thru
Bedrooms 3
Full Baths 2
HOA Y/N N
Abv Grd Liv Area 1,260
Originating Board TREND
Year Built 1936
Annual Tax Amount $2,599
Tax Year 2016
Lot Size 1,053 Sqft
Acres 0.02
Lot Dimensions 16X66
Property Description
Fully renovated, move-in ready 3 bedroom home on a great tree-lined street in South Philadelphia. From the inviting front porch, enter into a large open floor plan made for entertaining. Spacious living room with hand scraped hardwood floors, crown molding, recessed lighting, and stone fireplace. Large eat-in kitchen with granite countertops, plentiful cabinet and counter space, and bonus pantry closet. Sliding glass doors lead from the kitchen to a rear deck and patio complete with a hot tub and the perfect sunny space for gardening and grilling. Upstairs find a renovated hall bath and three bedrooms. The enormous master bedroom is the perfect retreat, complete with ample closet space, fireplace and sitting area. Finished basement complete with second full bath makes the ideal private space for guests and the separate lower level entrance offers the potential to create an in-law suite or small apartment. Ample storage space in basement as well as in two secure and dry storage spaces under the porch and deck. All you need to do is unpack. Sellers have made many upgrades within the last year including fresh paint throughout the house, new carpet on the second floor and basement level, new flooring in the laundry/storage room, new baseboards, new closet installation, new privacy gate in front, new washing machine, new stairs and railings on the back deck, several bathroom updates, and more. Great South Philadelphia location. Walk to shops, restaurants, parks, and sporting events and watch the Phillies fireworks right from your front porch. Stadium District provides residents with free parking passes and weekly street cleanup. Great access to Broad Street Subway, Septa buses, I-95, I-76, and bridges to New Jersey. Schedule your showing today.
Location
State PA
County Philadelphia
Area 19148 (19148)
Zoning RM1
Rooms
Other Rooms Living Room, Dining Room, Primary Bedroom, Bedroom 2, Kitchen, Bedroom 1
Basement Full
Interior
Interior Features Kitchen - Eat-In
Hot Water Electric
Heating Gas, Hot Water
Cooling Central A/C
Fireplaces Type Stone
Fireplace N
Heat Source Natural Gas
Laundry Lower Floor
Exterior
Exterior Feature Deck(s), Patio(s), Porch(es)
Water Access N
Roof Type Flat
Accessibility None
Porch Deck(s), Patio(s), Porch(es)
Garage N
Building
Story 2
Sewer Public Sewer
Water Public
Architectural Style Straight Thru
Level or Stories 2
Additional Building Above Grade
New Construction N
Schools
School District The School District Of Philadelphia
Others
Senior Community No
Tax ID 395226100
Ownership Fee Simple
Read Less
Want to know what your home might be worth? Contact us for a FREE valuation!

Our team is ready to help you sell your home for the highest possible price ASAP

Bought with Suqing Fan • Triamond Realty
GET MORE INFORMATION





