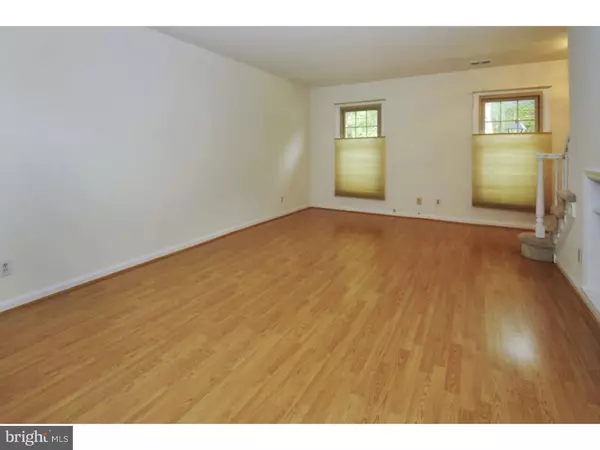$191,000
$199,900
4.5%For more information regarding the value of a property, please contact us for a free consultation.
102 MACKLENBURG DR Blue Bell, PA 19422
3 Beds
2 Baths
1,268 SqFt
Key Details
Sold Price $191,000
Property Type Townhouse
Sub Type Interior Row/Townhouse
Listing Status Sold
Purchase Type For Sale
Square Footage 1,268 sqft
Price per Sqft $150
Subdivision Georgetown Of Phil
MLS Listing ID 1002381752
Sold Date 04/15/16
Style Colonial
Bedrooms 3
Full Baths 1
Half Baths 1
HOA Fees $422/mo
HOA Y/N N
Abv Grd Liv Area 1,268
Originating Board TREND
Year Built 1968
Annual Tax Amount $2,329
Tax Year 2016
Lot Size 1,268 Sqft
Acres 0.03
Property Description
The only one in the whole development! A custom 3 BR two story in the Georgetown Development! Come see this home you won't be disappointed. Enter into the Large open Living Room - this space can easily be set up into a Dining Area also. There are wood floors throughout the first floor. A convenient powder room is on this floor. The eat in Kitchen is really special with a brick exposed wall accent huge window that allows so much light and a view to the patio. There are doors that lead to a private fenced patio area. An awning provides shade during the hot summer days. The patio backs up to a quiet wooded area. This is a lovely spot for relaxing or al fresco dining. The kitchen has the washer & dryer tucked away. Upstairs there are 3 bedrooms and a full bath. A very special and unique property in a sought after location. A picturesque community complete with pool, tennis courts, and club house. Condo Fee Includes, Water & Sewer, Trash, Ext. Maint, Pool & Tennis. Near walking trails and parks yet close to shopping, restaurants and access to major highways including Routes 309, 202 and the PA Turnpike. Georgetown is located 20 miles outside center city Philadelphia. Short walk to Phila train. Wonderful Wissahickon Schools and great location.
Location
State PA
County Montgomery
Area Lower Gwynedd Twp (10639)
Zoning MF1
Rooms
Other Rooms Living Room, Primary Bedroom, Bedroom 2, Kitchen, Bedroom 1
Interior
Interior Features Ceiling Fan(s), Kitchen - Eat-In
Hot Water Natural Gas
Heating Gas, Electric, Forced Air, Radiator
Cooling Central A/C
Flooring Wood, Fully Carpeted, Tile/Brick
Equipment Built-In Range, Dishwasher
Fireplace N
Appliance Built-In Range, Dishwasher
Heat Source Natural Gas, Electric
Laundry Main Floor
Exterior
Exterior Feature Patio(s)
Fence Other
Amenities Available Swimming Pool, Tennis Courts, Club House
Water Access N
Roof Type Pitched,Shingle
Accessibility None
Porch Patio(s)
Garage N
Building
Story 2
Sewer Public Sewer
Water Public
Architectural Style Colonial
Level or Stories 2
Additional Building Above Grade
New Construction N
Schools
Elementary Schools Lower Gwynedd
Middle Schools Wissahickon
High Schools Wissahickon Senior
School District Wissahickon
Others
HOA Fee Include Pool(s),Common Area Maintenance,Ext Bldg Maint,Lawn Maintenance,Snow Removal,Trash,Parking Fee
Senior Community No
Tax ID 39-00-02430-159
Ownership Fee Simple
Acceptable Financing Conventional
Listing Terms Conventional
Financing Conventional
Read Less
Want to know what your home might be worth? Contact us for a FREE valuation!

Our team is ready to help you sell your home for the highest possible price ASAP

Bought with Alex Shnayder Esq • Re/Max One Realty

GET MORE INFORMATION





