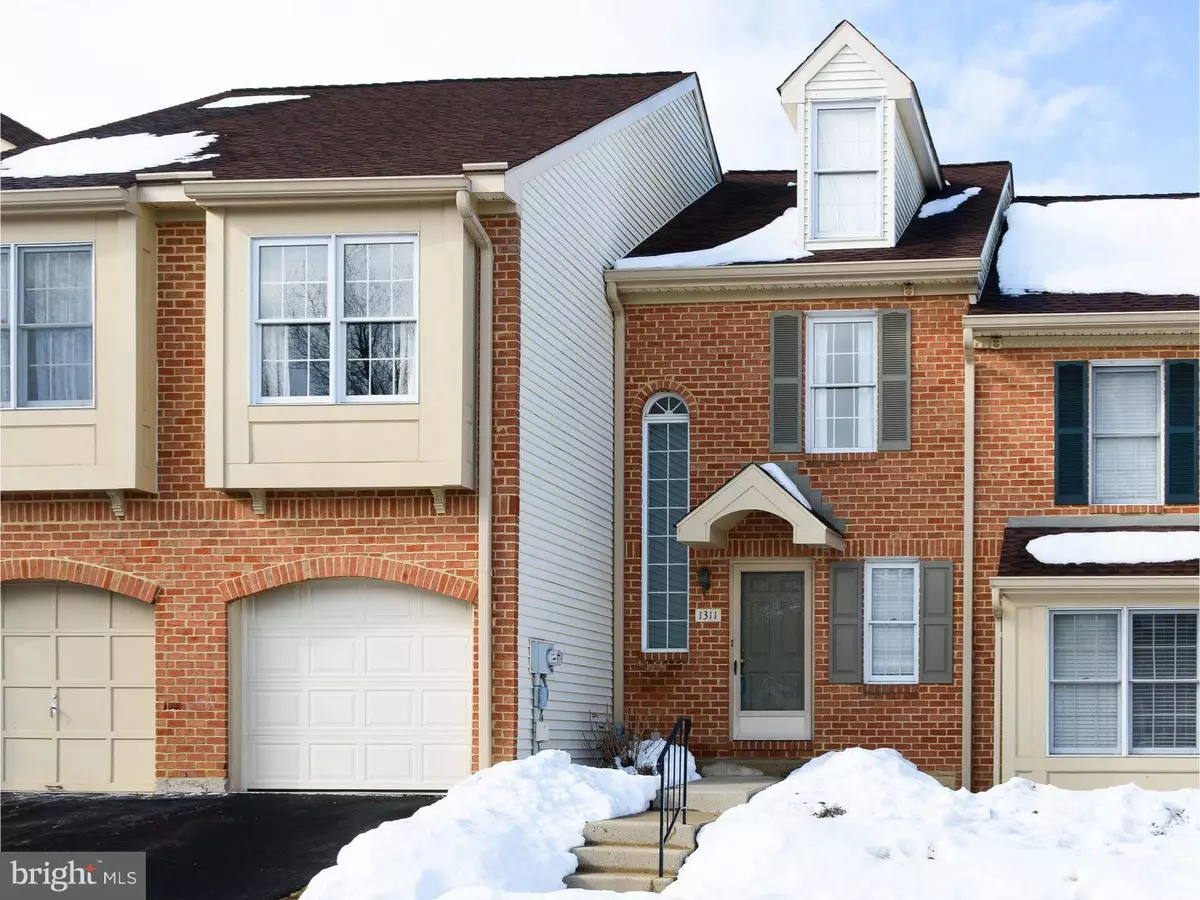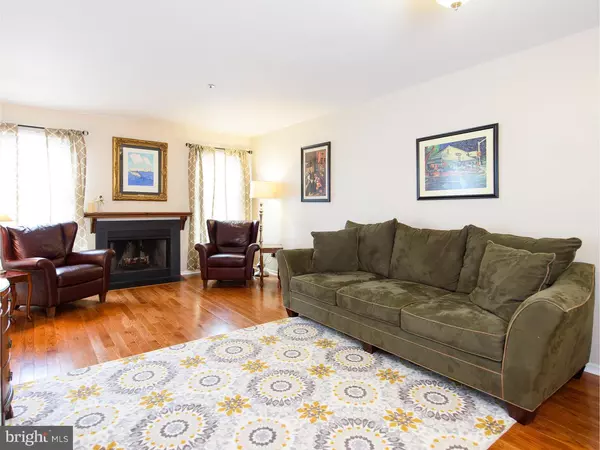$223,500
$229,900
2.8%For more information regarding the value of a property, please contact us for a free consultation.
1311 COLONEL WILLIAM DEWEES PL Phoenixville, PA 19460
3 Beds
3 Baths
1,764 SqFt
Key Details
Sold Price $223,500
Property Type Townhouse
Sub Type Interior Row/Townhouse
Listing Status Sold
Purchase Type For Sale
Square Footage 1,764 sqft
Price per Sqft $126
Subdivision Powder Mill
MLS Listing ID 1002378974
Sold Date 03/31/16
Style Colonial
Bedrooms 3
Full Baths 2
Half Baths 1
HOA Fees $237/mo
HOA Y/N Y
Abv Grd Liv Area 1,764
Originating Board TREND
Year Built 1991
Annual Tax Amount $4,241
Tax Year 2016
Lot Size 859 Sqft
Acres 0.02
Property Description
Easy living in this convenient spacious townhome with garage and partially finished basement. No snow shoveling or lawn cutting! Seller has made many improvements: hardwood floors downstairs, new roof, new HVAC system, granite counter tops, Bosch oven, garage door and newly painted. Easy commute to shopping, parks, YMCA and downtown Phoenixville with its shops and restaurants. Outside deck to enjoy those summer nights. Triple E energy rated plus economical gas heat. Square footage from the courthouse records is incorrect.
Location
State PA
County Chester
Area East Pikeland Twp (10326)
Zoning R3
Rooms
Other Rooms Living Room, Dining Room, Primary Bedroom, Bedroom 2, Kitchen, Family Room, Bedroom 1, Laundry, Other
Basement Full
Interior
Interior Features Kitchen - Island, Ceiling Fan(s), Dining Area
Hot Water Natural Gas
Heating Gas, Forced Air
Cooling Central A/C
Fireplaces Number 1
Equipment Oven - Self Cleaning, Dishwasher, Disposal, Built-In Microwave
Fireplace Y
Appliance Oven - Self Cleaning, Dishwasher, Disposal, Built-In Microwave
Heat Source Natural Gas
Laundry Main Floor
Exterior
Exterior Feature Deck(s)
Garage Spaces 1.0
Water Access N
Roof Type Shingle
Accessibility None
Porch Deck(s)
Attached Garage 1
Total Parking Spaces 1
Garage Y
Building
Lot Description Level
Story 2
Foundation Concrete Perimeter
Sewer Public Sewer
Water Public
Architectural Style Colonial
Level or Stories 2
Additional Building Above Grade
New Construction N
Schools
High Schools Phoenixville Area
School District Phoenixville Area
Others
Pets Allowed Y
HOA Fee Include Common Area Maintenance,Ext Bldg Maint,Lawn Maintenance,Snow Removal,All Ground Fee,Management
Senior Community No
Tax ID 26-03 -0325
Ownership Fee Simple
Acceptable Financing Conventional, VA, FHA 203(k), FHA 203(b)
Listing Terms Conventional, VA, FHA 203(k), FHA 203(b)
Financing Conventional,VA,FHA 203(k),FHA 203(b)
Pets Allowed Case by Case Basis
Read Less
Want to know what your home might be worth? Contact us for a FREE valuation!

Our team is ready to help you sell your home for the highest possible price ASAP

Bought with Jessica A Enochs • United Real Estate
GET MORE INFORMATION





