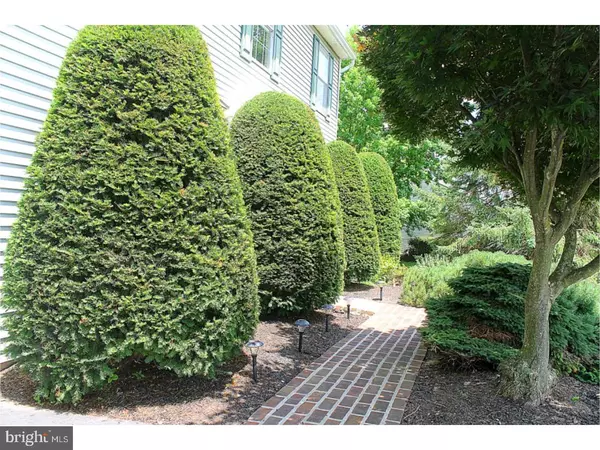$385,000
$400,000
3.8%For more information regarding the value of a property, please contact us for a free consultation.
711 THORNBERRY DR Harleysville, PA 19438
3 Beds
2 Baths
1,834 SqFt
Key Details
Sold Price $385,000
Property Type Single Family Home
Sub Type Detached
Listing Status Sold
Purchase Type For Sale
Square Footage 1,834 sqft
Price per Sqft $209
Subdivision Village Brook Ests
MLS Listing ID 1001974444
Sold Date 08/29/18
Style Colonial
Bedrooms 3
Full Baths 1
Half Baths 1
HOA Y/N N
Abv Grd Liv Area 1,834
Originating Board TREND
Year Built 1985
Annual Tax Amount $6,730
Tax Year 2018
Lot Size 1.951 Acres
Acres 1.95
Lot Dimensions 93
Property Description
Welcome to 711 Thornberry Drive in the well established neighborhood of Village Brook Estates! You will see sprawling views and rolling hills as you approach this Very Lovingly Cared for Colonial by the original owner. This home sets on a premium lot of 1.95 acres that is privately located at the end of the cul-de-sac. As you walk up the pointed brick walkway ? you will come into the bright entryway with wood floors & flanked formal dining room and formal living room. The stunning dining room with meticulous crown molding is flooded with natural light from the bay window. The large formal living room also has outstanding molding thru-out. The eat-in kitchen is bright & cheery with stainless steel appliances. The kitchen has a bright ledge, half wall opening to the family room with vaulted cedar ceiling & picturesque window with views to the very private, large backyard. Also on the first floor is a large laundry area, utility sink, doorway to the one car garage, and a powder room. The second floor you will find an over sized main bedroom with dressing area & walk-in closet. There is a completely refurbished, stunning bathroom with tasteful flooring, fixtures & shower. There is also 2 other bedrooms with closets. The back of the home has a patio with awning. Just a perfect private setting. Basement is full with sump pump ? ready to be finished. Located in the sought after Souderton School District.
Location
State PA
County Montgomery
Area Lower Salford Twp (10650)
Zoning R3
Rooms
Other Rooms Living Room, Dining Room, Primary Bedroom, Bedroom 2, Kitchen, Family Room, Bedroom 1, Laundry, Other, Attic
Basement Full, Unfinished
Interior
Interior Features Kitchen - Eat-In
Hot Water Natural Gas
Heating Gas
Cooling Central A/C
Flooring Wood, Fully Carpeted
Equipment Dishwasher
Fireplace N
Appliance Dishwasher
Heat Source Natural Gas
Laundry Main Floor
Exterior
Exterior Feature Patio(s)
Parking Features Garage Door Opener
Garage Spaces 4.0
Utilities Available Cable TV
Water Access N
Roof Type Shingle
Accessibility None
Porch Patio(s)
Total Parking Spaces 4
Garage N
Building
Lot Description Cul-de-sac, Front Yard, Rear Yard, SideYard(s)
Story 2
Foundation Concrete Perimeter
Sewer Public Sewer
Water Public
Architectural Style Colonial
Level or Stories 2
Additional Building Above Grade
Structure Type Cathedral Ceilings
New Construction N
Schools
School District Souderton Area
Others
Senior Community No
Tax ID 50-00-04395-703
Ownership Fee Simple
Acceptable Financing Conventional, VA, FHA 203(b)
Listing Terms Conventional, VA, FHA 203(b)
Financing Conventional,VA,FHA 203(b)
Read Less
Want to know what your home might be worth? Contact us for a FREE valuation!

Our team is ready to help you sell your home for the highest possible price ASAP

Bought with Emily Landis Torres • RE/MAX Realty Group-Lansdale

GET MORE INFORMATION





