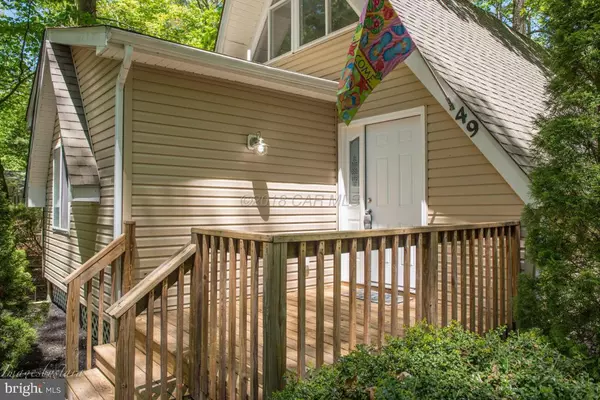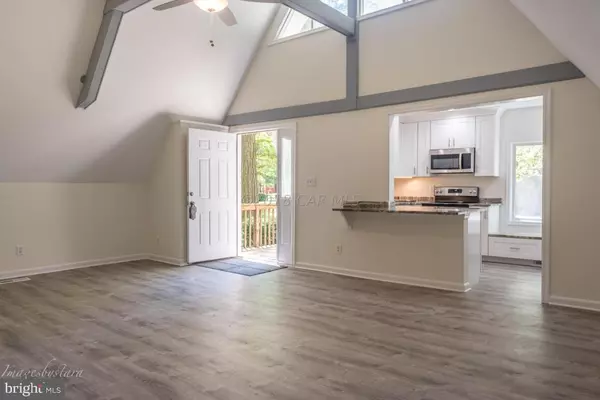$220,000
$224,900
2.2%For more information regarding the value of a property, please contact us for a free consultation.
49 BRIARCREST DR Ocean Pines, MD 21811
3 Beds
2 Baths
1,300 SqFt
Key Details
Sold Price $220,000
Property Type Single Family Home
Sub Type Detached
Listing Status Sold
Purchase Type For Sale
Square Footage 1,300 sqft
Price per Sqft $169
Subdivision Ocean Pines - Bramblewood
MLS Listing ID 1001556898
Sold Date 08/24/18
Style A-Frame
Bedrooms 3
Full Baths 2
HOA Fees $76/ann
HOA Y/N Y
Abv Grd Liv Area 1,300
Originating Board CAR
Year Built 1973
Annual Tax Amount $1,343
Tax Year 2018
Lot Size 9,750 Sqft
Acres 0.22
Property Description
You have to see the architectural details and high-end finishes in this adorable, completely remodeled beach cottage! This 3br/2ba home with large open concept living space will satisfy even the most discerning buyer with all new stainless steel appliances, granite countertops, laminate flooring and custom bathroom tile. An expanded kitchen and master bath off the original A-frame home increases the square footage. Brand new roof and HVAC ensure maintenance free living for years to come. Property has a 6x10 storage shed and a small rear deck to enjoy the lush surroundings. The perfect vacation destination, primary residence or investment property. A Large gravel driveway allows for plenty of parking. Pre Inspected and appraisal has been completed.
Location
State MD
County Worcester
Area Worcester Ocean Pines
Zoning R2
Rooms
Other Rooms Living Room, Primary Bedroom, Bedroom 2, Kitchen, Bedroom 1, Other
Main Level Bedrooms 2
Interior
Interior Features Entry Level Bedroom, Upgraded Countertops, Skylight(s)
Heating Forced Air
Cooling Central A/C
Equipment Dishwasher, Disposal, Microwave, Oven/Range - Electric, Refrigerator, Washer/Dryer Stacked
Furnishings No
Appliance Dishwasher, Disposal, Microwave, Oven/Range - Electric, Refrigerator, Washer/Dryer Stacked
Heat Source Electric
Exterior
Exterior Feature Deck(s), Porch(es)
Amenities Available Beach Club, Boat Ramp, Club House, Pier/Dock, Golf Course, Pool - Indoor, Marina/Marina Club, Pool - Outdoor, Tennis Courts, Tot Lots/Playground, Security
Water Access N
Roof Type Architectural Shingle
Accessibility Kitchen Mod, Flooring Mod
Porch Deck(s), Porch(es)
Road Frontage Public
Garage N
Building
Lot Description Cleared
Story 1.5
Foundation Block
Sewer Public Sewer
Water Public
Architectural Style A-Frame
Level or Stories 1.5
Additional Building Above Grade
Structure Type Cathedral Ceilings
New Construction N
Schools
Elementary Schools Showell
Middle Schools Stephen Decatur
High Schools Stephen Decatur
School District Worcester County Public Schools
Others
Senior Community No
Tax ID 060047
Ownership Fee Simple
SqFt Source Estimated
Acceptable Financing Cash, Conventional
Listing Terms Cash, Conventional
Financing Cash,Conventional
Special Listing Condition Standard
Read Less
Want to know what your home might be worth? Contact us for a FREE valuation!

Our team is ready to help you sell your home for the highest possible price ASAP

Bought with MICHAEL KOWALSKI • Long & Foster Real Estate, Inc.

GET MORE INFORMATION





