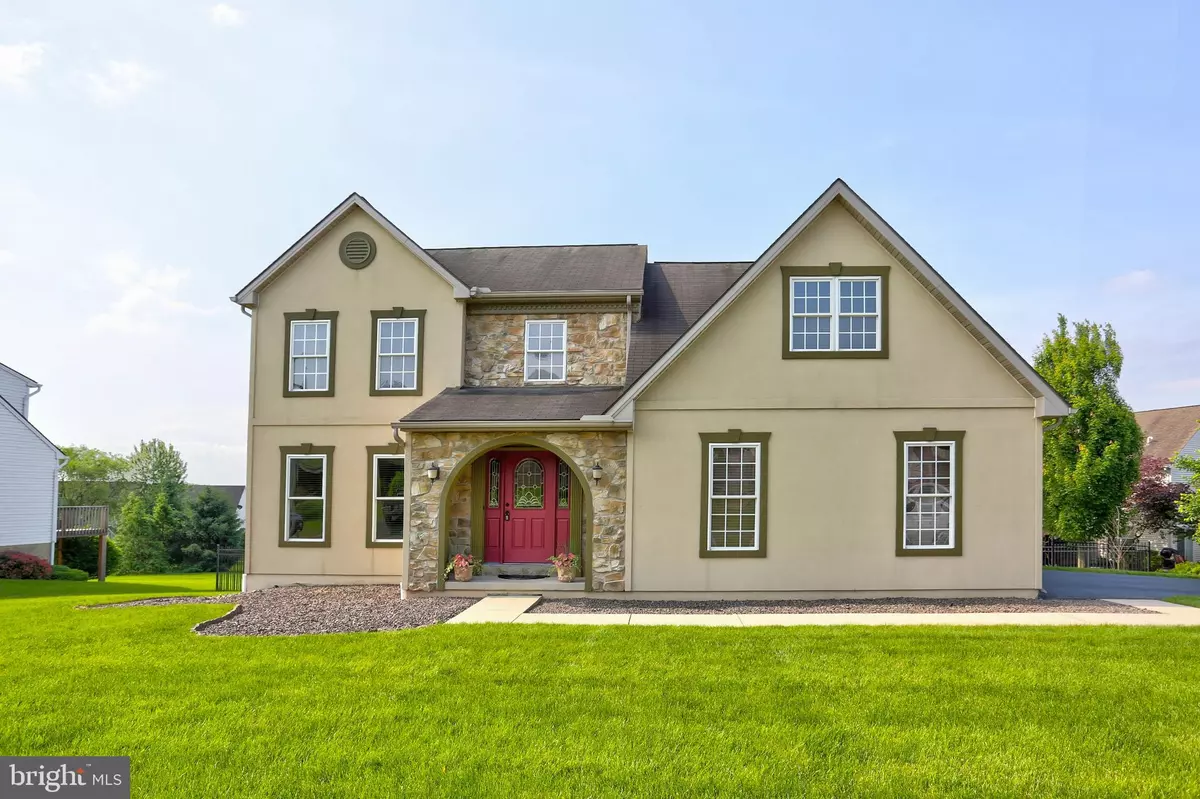$298,000
$310,000
3.9%For more information regarding the value of a property, please contact us for a free consultation.
5 WILLET DR Denver, PA 17517
4 Beds
4 Baths
3,175 SqFt
Key Details
Sold Price $298,000
Property Type Single Family Home
Sub Type Detached
Listing Status Sold
Purchase Type For Sale
Square Footage 3,175 sqft
Price per Sqft $93
Subdivision Quail Hollow
MLS Listing ID 1001724648
Sold Date 08/03/18
Style Traditional
Bedrooms 4
Full Baths 3
Half Baths 1
HOA Fees $12/ann
HOA Y/N Y
Abv Grd Liv Area 2,375
Originating Board BRIGHT
Year Built 1999
Annual Tax Amount $6,608
Tax Year 2018
Lot Size 0.350 Acres
Acres 0.35
Property Description
Beautiful Quail Hollow home with fenced yard & in-ground pool with water slide, jets & fountains! Finished basement with full bath & wet bar too! This home is super convenient to the highway & PA Turnpike! Beautifully updated/upgraded throughout, including high-efficiency zoned HVAC, updated flooring & paint, spacious deck & daylight walk-out basement! Children's playset & playhouse included. Fenced yard, too! You don't want to miss this lovely home! Inclusions: Refrigerator, 1 yr HMS Home Warranty, pool, pool equipment, play set, play house . Exclusions: Washer, Dryer
Location
State PA
County Lancaster
Area East Cocalico Twp (10508)
Zoning RESIDENTIAL
Rooms
Other Rooms Living Room, Dining Room, Bedroom 2, Bedroom 3, Bedroom 4, Kitchen, Family Room, Bedroom 1, Laundry, Storage Room, Bathroom 1, Bathroom 2, Bathroom 3, Bonus Room, Half Bath
Basement Full, Outside Entrance, Walkout Level, Fully Finished
Interior
Interior Features Breakfast Area, Ceiling Fan(s), Chair Railings, Crown Moldings, Wet/Dry Bar, Formal/Separate Dining Room
Hot Water Natural Gas
Heating Forced Air, Gas
Cooling Central A/C
Fireplaces Number 1
Fireplaces Type Gas/Propane
Equipment Built-In Microwave, Dryer, Disposal, Oven - Wall, Washer, Stove, Refrigerator, Dishwasher
Fireplace Y
Appliance Built-In Microwave, Dryer, Disposal, Oven - Wall, Washer, Stove, Refrigerator, Dishwasher
Heat Source Natural Gas
Laundry Upper Floor
Exterior
Exterior Feature Deck(s), Porch(es)
Parking Features Garage Door Opener, Built In
Garage Spaces 2.0
Pool In Ground
Water Access N
Roof Type Shingle
Accessibility Other
Porch Deck(s), Porch(es)
Attached Garage 2
Total Parking Spaces 2
Garage Y
Building
Story 2
Sewer Public Sewer
Water Public
Architectural Style Traditional
Level or Stories 2
Additional Building Above Grade, Below Grade
New Construction N
Schools
Elementary Schools Reamstown
Middle Schools Cocalico
High Schools Cocalico
School District Cocalico
Others
HOA Fee Include Common Area Maintenance
Senior Community No
Tax ID 080-77342-0-0000
Ownership Fee Simple
SqFt Source Assessor
Acceptable Financing Cash, Conventional, FHA 203(b), USDA, VA
Horse Property N
Listing Terms Cash, Conventional, FHA 203(b), USDA, VA
Financing Cash,Conventional,FHA 203(b),USDA,VA
Special Listing Condition Standard
Read Less
Want to know what your home might be worth? Contact us for a FREE valuation!

Our team is ready to help you sell your home for the highest possible price ASAP

Bought with Edward L Stauffer • RE/MAX Of Reading
GET MORE INFORMATION





