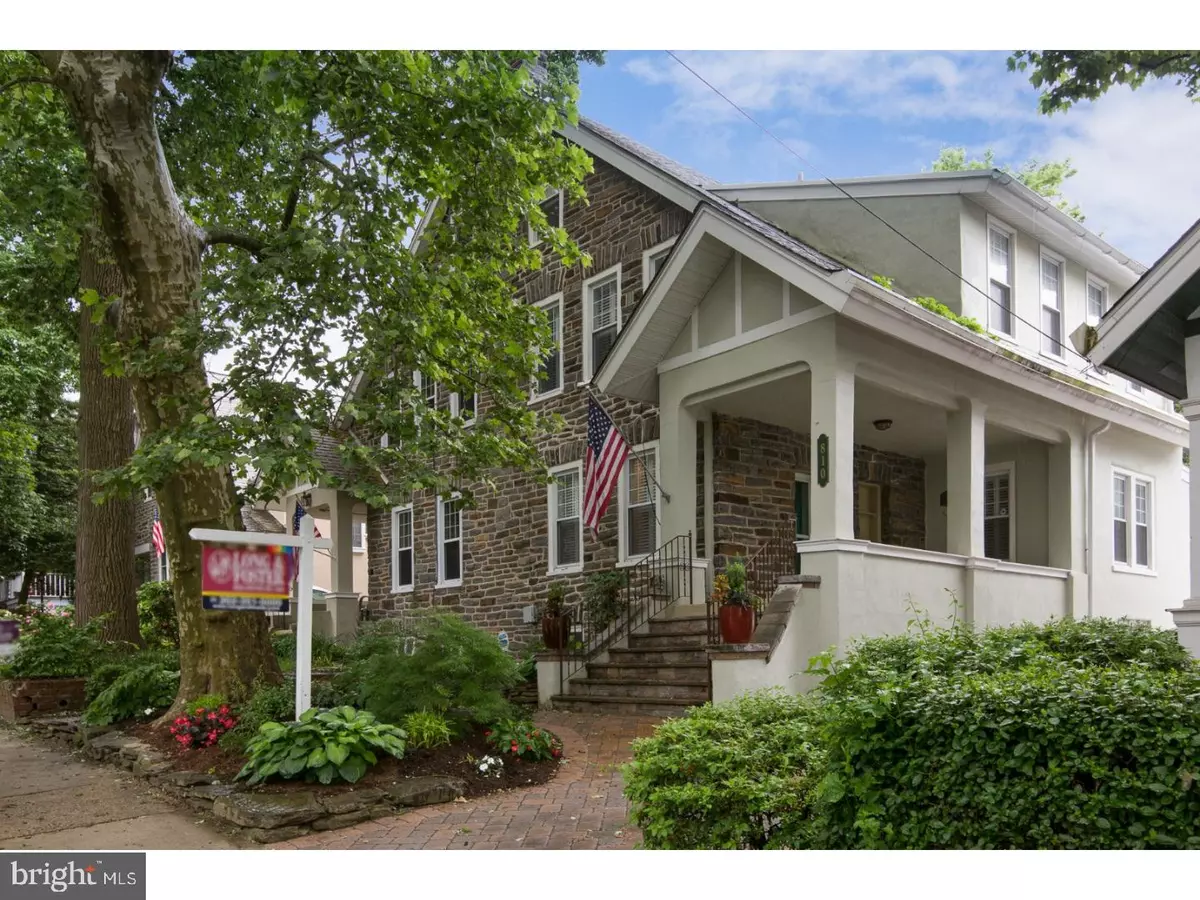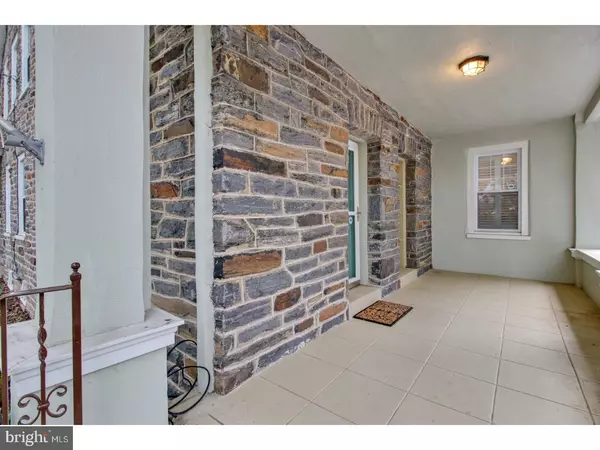$355,000
$365,000
2.7%For more information regarding the value of a property, please contact us for a free consultation.
810 W 20TH ST Wilmington, DE 19802
3 Beds
3 Baths
1,525 SqFt
Key Details
Sold Price $355,000
Property Type Single Family Home
Sub Type Twin/Semi-Detached
Listing Status Sold
Purchase Type For Sale
Square Footage 1,525 sqft
Price per Sqft $232
Subdivision Triangle
MLS Listing ID 1001746424
Sold Date 07/30/18
Style Colonial
Bedrooms 3
Full Baths 2
Half Baths 1
HOA Y/N N
Abv Grd Liv Area 1,525
Originating Board TREND
Year Built 1929
Annual Tax Amount $2,413
Tax Year 2017
Lot Size 2,614 Sqft
Acres 0.06
Lot Dimensions 32X80
Property Description
Beautifully renovated and maintained stone twin in The Triangle with a 1-car garage! This 3 bedroom, 2.1 bath home was completely renovated in 2004 and extensively updated by the current owners. The exceptional curb appeal of this home begins with new pavers on the shared driveway & front steps plus gorgeous, professionally landscaped beds by Old Country Gardens. A charming front porch welcomes you to this lovely home. The 1st floor offers a main living room with hardwood floors and a gas fireplace. The large dining room is adjacent to the open kitchen with recent updates including, a tile backsplash, granite countertops & new stainless steel appliances including a gas range and built-in microwave. Bar stool seating, a huge walk-in pantry and 1st floor powder room are added conveniences for today's lifestyles! Sliders from the kitchen lead to the rear two-tiered deck overlooking the landscaped backyard. The 2nd floor houses 3 bedrooms & 2 full baths that include the owner's suite with 2 large closets and a renovated full bath with a 2 sink granite-topped vanity, tiled shower and radiant heated tiled floor. The 2nd full bath was also completely renovated offering a radiant heated tile floor and custom tiled shower/tub. The 3rd bedroom features custom closet/shelving cabinetry plus a loft area with a unique exposed brick wall and 2 large cedar closets. An ideal space for an office or even a 4th bedroom. The finished basement offers built-in shelving, a walk-out entrance & plenty of storage space. Additional notable features & updates include: High efficiency HVAC (2015), Main water line from house to street replaced, interior & exterior painted, brick pointing to chimney and exterior walls, ceiling fans added in all bedrooms, custom plantation shutters, all new appliances including washer/dryer. A terrific home on a beautiful tree-lined street close to I-95, The City of Wilmington and Trolley Square!
Location
State DE
County New Castle
Area Wilmington (30906)
Zoning 26R-2
Rooms
Other Rooms Living Room, Dining Room, Primary Bedroom, Bedroom 2, Kitchen, Family Room, Bedroom 1, Other, Attic
Basement Full, Outside Entrance
Interior
Interior Features Primary Bath(s), Kitchen - Island, Butlers Pantry, Ceiling Fan(s), Breakfast Area
Hot Water Natural Gas
Heating Gas, Forced Air
Cooling Central A/C
Flooring Wood, Fully Carpeted, Tile/Brick
Fireplaces Number 1
Fireplaces Type Brick, Gas/Propane
Equipment Built-In Range, Dishwasher, Disposal
Fireplace Y
Appliance Built-In Range, Dishwasher, Disposal
Heat Source Natural Gas
Laundry Upper Floor
Exterior
Exterior Feature Deck(s), Porch(es)
Garage Spaces 2.0
Utilities Available Cable TV
Water Access N
Roof Type Pitched,Shingle
Accessibility None
Porch Deck(s), Porch(es)
Total Parking Spaces 2
Garage Y
Building
Lot Description Front Yard, Rear Yard
Story 3+
Sewer Public Sewer
Water Public
Architectural Style Colonial
Level or Stories 3+
Additional Building Above Grade
New Construction N
Schools
School District Red Clay Consolidated
Others
Senior Community No
Tax ID 26-014.40-038
Ownership Fee Simple
Security Features Security System
Acceptable Financing Conventional, VA, FHA 203(b)
Listing Terms Conventional, VA, FHA 203(b)
Financing Conventional,VA,FHA 203(b)
Read Less
Want to know what your home might be worth? Contact us for a FREE valuation!

Our team is ready to help you sell your home for the highest possible price ASAP

Bought with Francesca Vavala • Delaware Homes Inc

GET MORE INFORMATION





