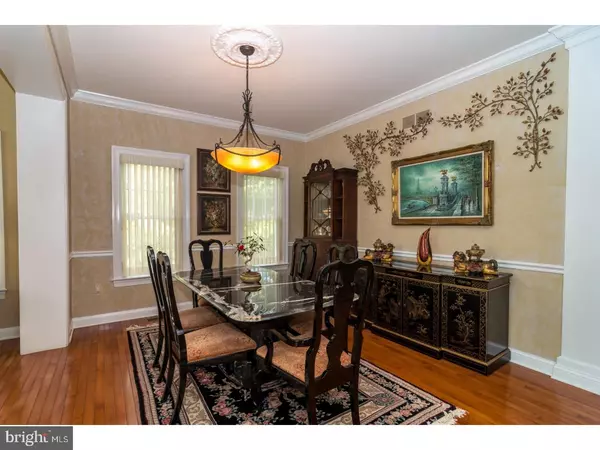$590,000
$629,000
6.2%For more information regarding the value of a property, please contact us for a free consultation.
240 BOBWHITE RD New Hope, PA 18938
3 Beds
4 Baths
3,857 SqFt
Key Details
Sold Price $590,000
Property Type Single Family Home
Sub Type Detached
Listing Status Sold
Purchase Type For Sale
Square Footage 3,857 sqft
Price per Sqft $152
Subdivision Fox Run Preserve
MLS Listing ID 1000380056
Sold Date 07/18/18
Style Colonial
Bedrooms 3
Full Baths 3
Half Baths 1
HOA Fees $250/mo
HOA Y/N Y
Abv Grd Liv Area 2,143
Originating Board TREND
Year Built 2001
Annual Tax Amount $9,333
Tax Year 2018
Lot Size 0.262 Acres
Acres 0.26
Lot Dimensions 142X116
Property Description
Enjoy the best of all worlds in this lovely home in the very desirable community of Fox Run Preserve. The main level offers one floor living, perfect for one or two, while the house can expand beautifully to accommodate a crowd for a party and/or overnight guests. The floor plan has lots of flexible living space allowing for a variety of lifestyles and uses. The main level offers a gracious and elegant space for entertaining a dinner party with a bay window living room and adjoining dining room. Casual time is spent in the cozy family room with a gas fireplace providing instant ambience at the flick of a switch. Create gourmet dinners in your kitchen with gas stove, lots of counter space and plenty of storage cabinets. Exit the sunny breakfast area to the screened-in porch, a wonderful spot to relax and enjoy the open air. The master suite which is tucked around the back of the first floor is beautifully appointed. It is a peaceful retreat with hardwood floors, bay window, tray ceiling, and two walk-in closets. The luxury master bath has whirlpool tub, dual vanity, shower and private commode. More options are found on the upper level: a light and airy loft for TV, reading, music or as a living area for your guest occupying the second-floor guest bedroom. Another full bathroom and huge closets complete the upper level. Would you like to have a big party or have guests for a long stay? The spacious, daylight, walk-out lower level is the place! This grand extra space features a full kitchen/bar, full bathroom, optional bedroom/study with lovely bay window, exercise room, workbench and storage. Exit to the brick paver patio to enjoy outdoor dining amongst the privacy landscaping and distance views. Lots of extras including ceiling fans in all bedrooms, loft, family room & porch, hardwood t/o the first-floor w/ tiled kitchen, wired for security system, and new A/C (2017) with whole house humidifier. One year Home Warranty Included! Don't miss this gem!
Location
State PA
County Bucks
Area Solebury Twp (10141)
Zoning R2
Rooms
Other Rooms Living Room, Dining Room, Primary Bedroom, Bedroom 2, Kitchen, Family Room, Bedroom 1, In-Law/auPair/Suite, Other
Basement Full, Outside Entrance, Fully Finished
Interior
Interior Features Primary Bath(s), Butlers Pantry, Ceiling Fan(s), 2nd Kitchen, Wet/Dry Bar, Kitchen - Eat-In
Hot Water Natural Gas
Heating Gas
Cooling Central A/C
Flooring Wood, Fully Carpeted
Fireplaces Number 1
Fireplaces Type Stone
Equipment Built-In Range, Oven - Double, Oven - Self Cleaning, Dishwasher
Fireplace Y
Appliance Built-In Range, Oven - Double, Oven - Self Cleaning, Dishwasher
Heat Source Natural Gas
Laundry Main Floor
Exterior
Exterior Feature Deck(s), Patio(s)
Garage Spaces 4.0
Utilities Available Cable TV
Amenities Available Club House
Water Access N
Accessibility Mobility Improvements
Porch Deck(s), Patio(s)
Attached Garage 2
Total Parking Spaces 4
Garage Y
Building
Story 1
Sewer Community Septic Tank, Private Septic Tank
Water Private/Community Water
Architectural Style Colonial
Level or Stories 1
Additional Building Above Grade, Below Grade
Structure Type 9'+ Ceilings
New Construction N
Schools
High Schools New Hope-Solebury
School District New Hope-Solebury
Others
HOA Fee Include Common Area Maintenance,Lawn Maintenance,Snow Removal,Trash
Senior Community Yes
Tax ID 41-045-050
Ownership Fee Simple
Security Features Security System
Read Less
Want to know what your home might be worth? Contact us for a FREE valuation!

Our team is ready to help you sell your home for the highest possible price ASAP

Bought with Thomas Ducca • BHHS Fox & Roach-New Hope

GET MORE INFORMATION





