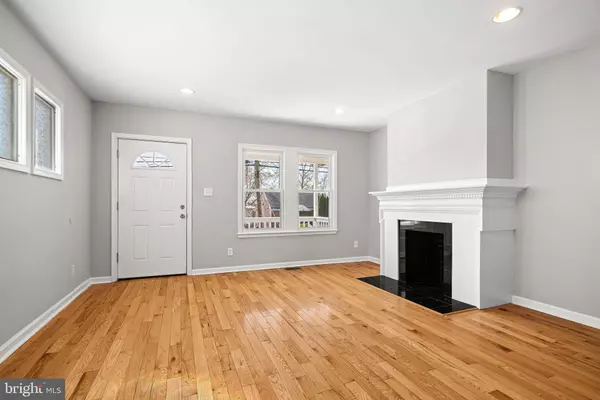Bought with Anthony R Castaneda • Opus Elite Real Estate
$270,000
$272,500
0.9%For more information regarding the value of a property, please contact us for a free consultation.
705 CENTRAL AVE Primos, PA 19018
3 Beds
2 Baths
1,227 SqFt
Key Details
Sold Price $270,000
Property Type Single Family Home
Sub Type Twin/Semi-Detached
Listing Status Sold
Purchase Type For Sale
Square Footage 1,227 sqft
Price per Sqft $220
Subdivision Primos Secane
MLS Listing ID PADE2087904
Sold Date 07/18/25
Style Straight Thru
Bedrooms 3
Full Baths 1
Half Baths 1
HOA Y/N N
Abv Grd Liv Area 1,227
Year Built 1925
Annual Tax Amount $6,536
Tax Year 2024
Lot Size 3,049 Sqft
Acres 0.07
Lot Dimensions 25.00 x 100.00
Property Sub-Type Twin/Semi-Detached
Source BRIGHT
Property Description
Welcome to 705 Central Avenue! A 3 bedroom 1.5 bath twin home in Primos with detached garage and private rear driveway. Enter onto the first floor living area featuring open floor plan, hardwood floors, recessed ceiling lights, fireplace, powder room and kitchen. Kitchen is complete with wood cabinets, custom tile backsplash, and granite counter top. Go upstairs to the 2nd floor where you will find 3 generously sized bedrooms, each with their own closet. The full bath is off the hallway and was recently updated with tile, new vanity and light. Exit the kitchen to the back of the property into an oversized rear yard and a large detached garage that opens to the back driveway. The home has a covered front porch, perfect for enjoying morning coffee and relaxing outside. The home has central air and is walking distance to major transit routes, neighborhood shopping centers, restaurants/bars, and is less than 2 miles from I-95.
Come take a tour before its too late.
Location
State PA
County Delaware
Area Upper Darby Twp (10416)
Zoning RESIDENTIAL
Rooms
Basement Unfinished
Interior
Hot Water Natural Gas
Heating Hot Water
Cooling Central A/C
Fireplaces Number 1
Fireplace Y
Heat Source Oil
Exterior
Parking Features Garage - Rear Entry, Oversized
Garage Spaces 1.0
Water Access N
Accessibility None
Total Parking Spaces 1
Garage Y
Building
Story 2
Foundation Stone
Sewer Public Sewer
Water Public
Architectural Style Straight Thru
Level or Stories 2
Additional Building Above Grade, Below Grade
New Construction N
Schools
School District Upper Darby
Others
Senior Community No
Tax ID 16-13-01278-00
Ownership Fee Simple
SqFt Source Assessor
Special Listing Condition Standard
Read Less
Want to know what your home might be worth? Contact us for a FREE valuation!

Our team is ready to help you sell your home for the highest possible price ASAP

GET MORE INFORMATION





