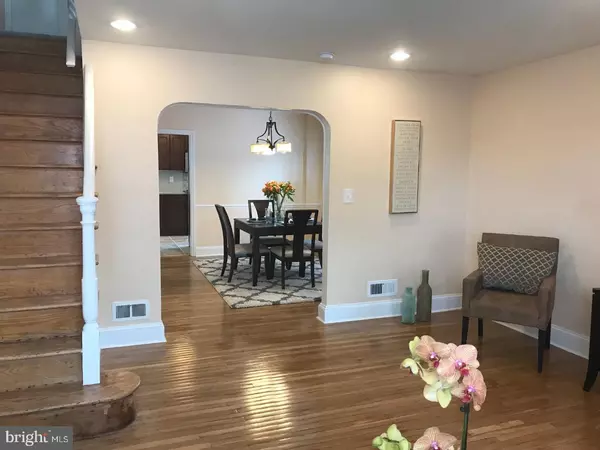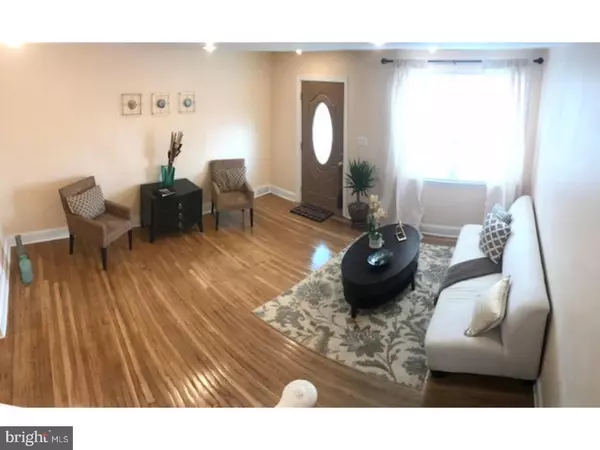$175,000
$179,900
2.7%For more information regarding the value of a property, please contact us for a free consultation.
514 W 39TH ST Wilmington, DE 19802
3 Beds
2 Baths
1,275 SqFt
Key Details
Sold Price $175,000
Property Type Single Family Home
Sub Type Twin/Semi-Detached
Listing Status Sold
Purchase Type For Sale
Square Footage 1,275 sqft
Price per Sqft $137
Subdivision Wilm #01
MLS Listing ID 1001188382
Sold Date 07/27/18
Style Colonial
Bedrooms 3
Full Baths 1
Half Baths 1
HOA Y/N N
Abv Grd Liv Area 1,275
Originating Board TREND
Year Built 1950
Annual Tax Amount $1,933
Tax Year 2017
Lot Size 2,614 Sqft
Acres 0.06
Lot Dimensions 25X104
Property Description
Totally renovated brick twin in desirable Ninth Ward! This twin is nicely elevated up and away from street traffic. Come see all that this home has to offer. 3 bedrooms, 1 1/2 bath, living and dining room with gleaming hardwood floors, gorgeous kitchen with granite counter tops, custom back splash, cherry cabinets, stainless steel appliances,garbage disposal, recess lighting, and ceramic flooring. Stunning and carefully designed fully finished basement with tons of recess lights, powder room, laundry area, and a walk out to the rear driveway for additional parking. The main bedroom has double closets and a TV mounted outlet for a flat screen TV. This solid home has a recent roof, windows, heating, re-wiring and plumbing, fresh paint, new carpet,and the list goes on. Put this on your tour to see all of the beauty, and quickly bring your offer.
Location
State DE
County New Castle
Area Wilmington (30906)
Zoning 26R-2
Rooms
Other Rooms Living Room, Dining Room, Primary Bedroom, Bedroom 2, Kitchen, Family Room, Bedroom 1, Laundry, Other, Attic
Basement Full, Fully Finished
Interior
Interior Features Kitchen - Eat-In
Hot Water Natural Gas
Heating Gas, Forced Air
Cooling None
Equipment Dishwasher
Fireplace N
Appliance Dishwasher
Heat Source Natural Gas
Laundry Basement
Exterior
Utilities Available Cable TV
Water Access N
Accessibility None
Garage N
Building
Story 2
Sewer Public Sewer
Water Public
Architectural Style Colonial
Level or Stories 2
Additional Building Above Grade
New Construction N
Schools
School District Brandywine
Others
Senior Community No
Tax ID 26-009.30-118
Ownership Fee Simple
Acceptable Financing Conventional, VA, FHA 203(b)
Listing Terms Conventional, VA, FHA 203(b)
Financing Conventional,VA,FHA 203(b)
Read Less
Want to know what your home might be worth? Contact us for a FREE valuation!

Our team is ready to help you sell your home for the highest possible price ASAP

Bought with Deakwon Hancock • BHHS Fox & Roach-Newark

GET MORE INFORMATION





