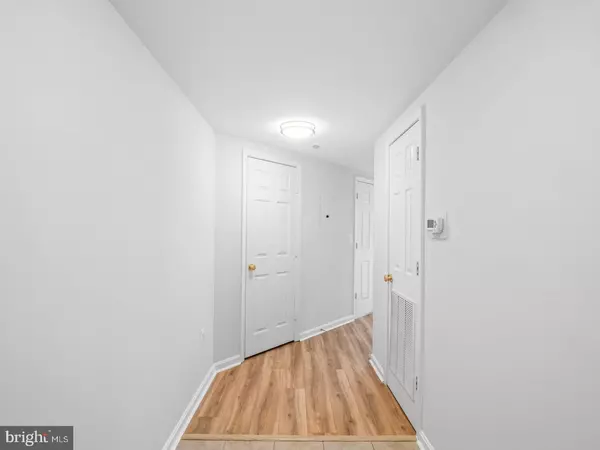$615,000
$625,000
1.6%For more information regarding the value of a property, please contact us for a free consultation.
3835 9TH ST N #903W Arlington, VA 22203
2 Beds
2 Baths
953 SqFt
Key Details
Sold Price $615,000
Property Type Condo
Sub Type Condo/Co-op
Listing Status Sold
Purchase Type For Sale
Square Footage 953 sqft
Price per Sqft $645
Subdivision Lexington Square
MLS Listing ID VAAR2052546
Sold Date 02/25/25
Style Traditional
Bedrooms 2
Full Baths 2
Condo Fees $592/mo
HOA Y/N N
Abv Grd Liv Area 953
Originating Board BRIGHT
Year Built 2000
Annual Tax Amount $5,928
Tax Year 2024
Property Sub-Type Condo/Co-op
Property Description
Now Available! Your chance to own this stunning corner unit at the highly sought-after Lexington Square building! This spacious 2-bedroom, 2-bathroom condo on the 9th floor has been beautifully maintained and recently renovated. Featuring an open floor plan, this home offers abundant natural light and thoughtfully positioned bedrooms on opposite sides, each with its own spacious closet. A central fireplace provides a cozy ambiance during the colder months while adding a stylish, modern touch year-round. The unit features updated wood floors, kitchen appliances, blinds, light fixtures, and more. One assigned garage parking space is included with the sales price. Residents enjoy access to premium amenities, including a swimming pool, party room, patio with grills, and a gym. Located just steps from the metro station and within walking distance of restaurants and shops, this is urban living at its finest. Don't wait—schedule your private tour today!
Location
State VA
County Arlington
Zoning R
Rooms
Main Level Bedrooms 2
Interior
Interior Features Breakfast Area, Elevator, Primary Bath(s), Window Treatments, Floor Plan - Open
Hot Water Natural Gas
Heating Forced Air
Cooling Central A/C
Fireplaces Number 1
Equipment Washer/Dryer Hookups Only, Microwave, Oven - Self Cleaning, Washer, Dryer, Dishwasher, Disposal, Refrigerator
Fireplace Y
Appliance Washer/Dryer Hookups Only, Microwave, Oven - Self Cleaning, Washer, Dryer, Dishwasher, Disposal, Refrigerator
Heat Source Natural Gas
Laundry Dryer In Unit, Washer In Unit
Exterior
Parking Features Garage - Side Entry
Garage Spaces 1.0
Amenities Available Elevator, Meeting Room, Pool - Outdoor, Fitness Center, Party Room, Swimming Pool
Water Access N
Accessibility Elevator
Attached Garage 1
Total Parking Spaces 1
Garage Y
Building
Story 1
Unit Features Hi-Rise 9+ Floors
Sewer Public Sewer, Public Septic
Water Public
Architectural Style Traditional
Level or Stories 1
Additional Building Above Grade, Below Grade
Structure Type Dry Wall
New Construction N
Schools
School District Arlington County Public Schools
Others
Pets Allowed Y
HOA Fee Include Ext Bldg Maint,Lawn Maintenance,Parking Fee,Management,Sewer,Pool(s),Taxes,Water
Senior Community No
Tax ID 14-042-755
Ownership Condominium
Special Listing Condition Standard
Pets Allowed Case by Case Basis
Read Less
Want to know what your home might be worth? Contact us for a FREE valuation!

Our team is ready to help you sell your home for the highest possible price ASAP

Bought with Denean N Lee Jones • Redfin Corporation
GET MORE INFORMATION





