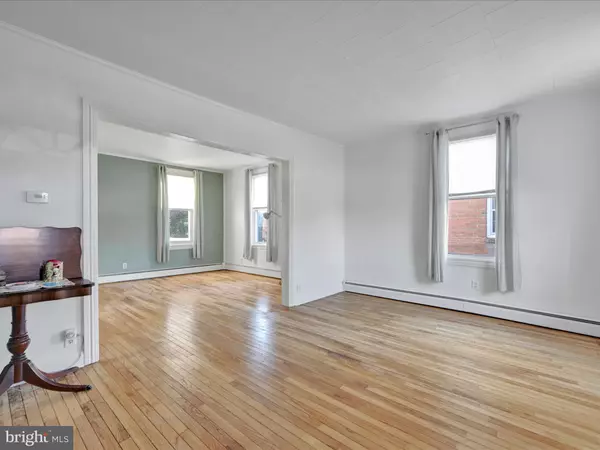$205,000
$195,000
5.1%For more information regarding the value of a property, please contact us for a free consultation.
243 CHESTNUT ST Wrightsville, PA 17368
2 Beds
1 Bath
1,328 SqFt
Key Details
Sold Price $205,000
Property Type Single Family Home
Sub Type Twin/Semi-Detached
Listing Status Sold
Purchase Type For Sale
Square Footage 1,328 sqft
Price per Sqft $154
Subdivision Wrightsville Boro
MLS Listing ID PAYK2073506
Sold Date 01/24/25
Style Traditional
Bedrooms 2
Full Baths 1
HOA Y/N N
Abv Grd Liv Area 1,328
Originating Board BRIGHT
Year Built 1900
Annual Tax Amount $2,965
Tax Year 2024
Lot Size 5,088 Sqft
Acres 0.12
Property Description
Welcome home to this adorable semi in the heart of historic Wrightsville! Close to elementary school, post office and river park, this 2/3 bedroom home features beautiful hardwood floors, new vinyl flooring in kitchen and bath, newer windows and doors, gas heat and cooking, newer hot water heater. Freshly painted everywhere, including updates to kitchen and bath cabinetry, backsplash, new farmhouse sink and dishwasher. .12 acres with off street parking from alley in back, shed and playset. Sit on your deck and enjoy the summer evenings... or entertain your guests! In addition to the kitchen, the main level features two (!) living rooms, a large dining room with access to the covered side porch and stairs to the yard. Second floor has a large master bedroom in the rear with a connected full bath, and a walk in closet (also with access to the upper side porch), the front bedroom, and a 'middle' bonus room which could be an upper sitting area or office, or an optional sleeping area (3rd bedroom with privacy violation). There is a 3rd floor attic, which provides great storage, but has potential for additional living space or bedroom. Don't miss seeing this sweet home! Schedule your tour today!
Location
State PA
County York
Area Wrightsville Boro (15291)
Zoning RESIDENTIAL
Direction North
Rooms
Other Rooms Living Room, Dining Room, Bedroom 2, Kitchen, Family Room, Bedroom 1, Laundry, Bathroom 1, Attic, Bonus Room
Basement Outside Entrance, Interior Access, Unfinished
Interior
Interior Features Attic, Bathroom - Tub Shower, Ceiling Fan(s), Chair Railings, Crown Moldings, Floor Plan - Traditional, Upgraded Countertops, Walk-in Closet(s), Window Treatments, Wood Floors
Hot Water Natural Gas
Heating Baseboard - Hot Water
Cooling Ceiling Fan(s), Window Unit(s)
Flooring Hardwood, Vinyl
Equipment Built-In Range, Oven/Range - Gas, Refrigerator, Dishwasher
Furnishings No
Fireplace N
Window Features Double Hung,Replacement,Double Pane
Appliance Built-In Range, Oven/Range - Gas, Refrigerator, Dishwasher
Heat Source Natural Gas
Laundry Basement, Hookup
Exterior
Exterior Feature Deck(s), Balcony, Porch(es)
Garage Spaces 2.0
Fence Decorative
Utilities Available Cable TV, Electric Available, Natural Gas Available, Sewer Available, Water Available
Water Access N
Roof Type Asphalt,Shingle,Rubber
Accessibility None
Porch Deck(s), Balcony, Porch(es)
Total Parking Spaces 2
Garage N
Building
Story 2.5
Foundation Stone, Block
Sewer Public Sewer
Water Public
Architectural Style Traditional
Level or Stories 2.5
Additional Building Above Grade, Below Grade
Structure Type Plaster Walls
New Construction N
Schools
Elementary Schools Wrightsville
Middle Schools Eastern York
High Schools Eastern York
School District Eastern York
Others
Senior Community No
Tax ID 91-000-04-0196-00-00000
Ownership Fee Simple
SqFt Source Assessor
Acceptable Financing Cash, Conventional, FHA, VA
Listing Terms Cash, Conventional, FHA, VA
Financing Cash,Conventional,FHA,VA
Special Listing Condition Standard
Read Less
Want to know what your home might be worth? Contact us for a FREE valuation!

Our team is ready to help you sell your home for the highest possible price ASAP

Bought with Nicholas Melillo • Crown Homes Real Estate
GET MORE INFORMATION





