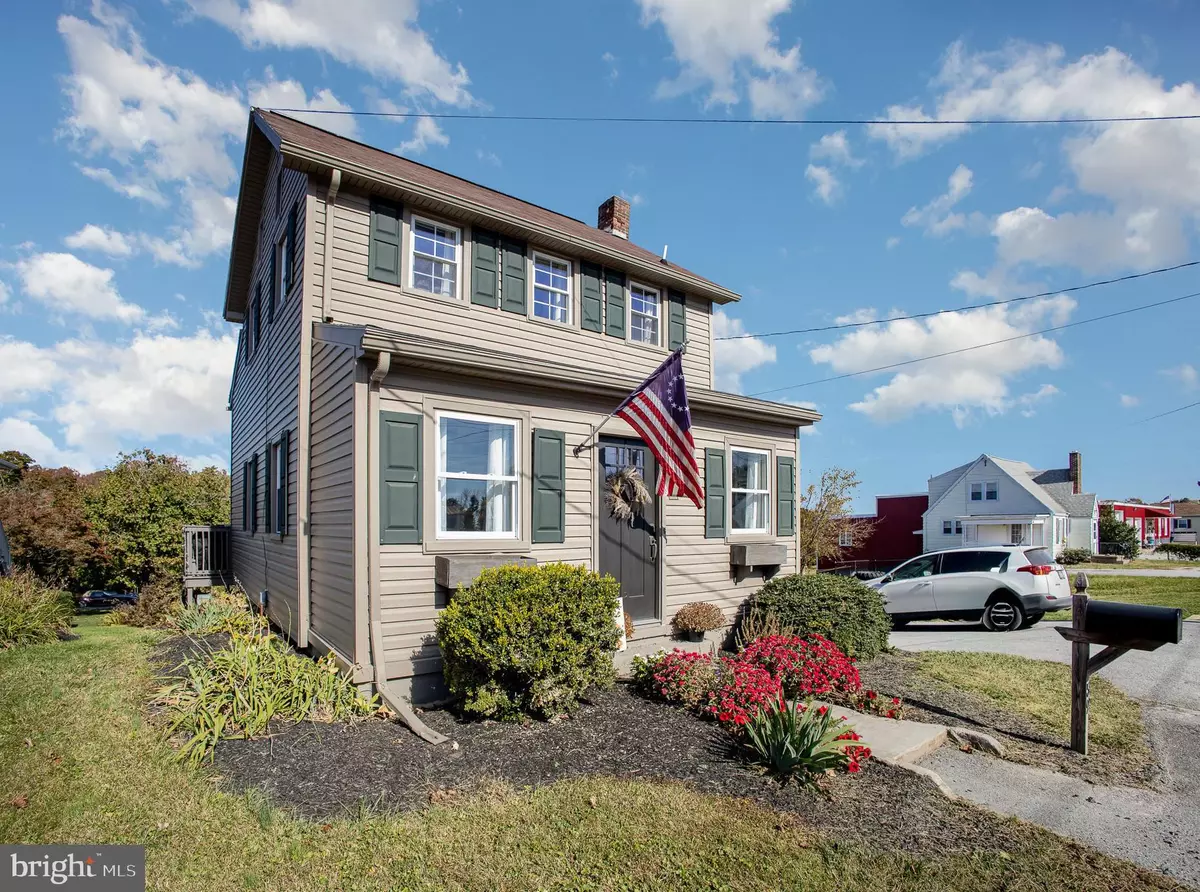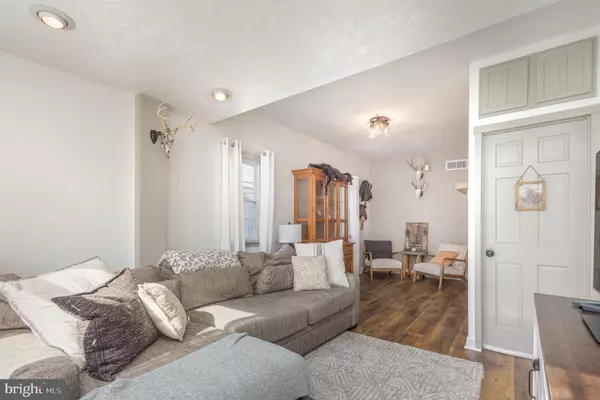$225,000
$239,900
6.2%For more information regarding the value of a property, please contact us for a free consultation.
59 NEW BRIDGEVILLE RD Wrightsville, PA 17368
2 Beds
2 Baths
1,040 SqFt
Key Details
Sold Price $225,000
Property Type Single Family Home
Sub Type Detached
Listing Status Sold
Purchase Type For Sale
Square Footage 1,040 sqft
Price per Sqft $216
Subdivision Craley
MLS Listing ID PAYK2070882
Sold Date 01/21/25
Style Colonial
Bedrooms 2
Full Baths 1
Half Baths 1
HOA Y/N N
Abv Grd Liv Area 1,040
Originating Board BRIGHT
Year Built 1900
Annual Tax Amount $2,621
Tax Year 2024
Lot Size 0.291 Acres
Acres 0.29
Property Description
Welcome to this lovely updated farm house at 59 New Bridgeville , Wrightsville PA. The entire first floor has continuous luxury vinyl plank flooring. The spacious living room is a cozy comfortable space for relaxing and entertaining. The kitchen, completely new in 2021, has generous storage, stainless steel appliances and solid surface countertops. The dining area is open to the kitchen. Also on the first floor, is an updated full bathroom, walk-in pantry and large utility room/laundry with included Washer and Dryer. Access the deck and outdoor space from this side entrance. Ascend the stairs to the second floor, and find the main bedroom with vaulted ceilings, second bedroom and one-half bathroom. The third-floor loft could become a bonus room or office space. Outdoors, you will appreciate a patio ideal for entertaining, an ample backyard and oversized garage with side carport. Schedule your private showing today to appreciate this home where the attention to detail is amazing.
Location
State PA
County York
Area Lower Windsor Twp (15235)
Zoning RESIDENTIAL
Rooms
Other Rooms Living Room, Dining Room, Bedroom 2, Kitchen, Bedroom 1, Laundry, Loft, Mud Room, Bathroom 1, Bathroom 2
Basement Rear Entrance, Unfinished
Interior
Hot Water Electric
Heating Forced Air
Cooling Central A/C
Equipment Built-In Range, Dishwasher, Dryer, Microwave, Stainless Steel Appliances, Refrigerator, Washer - Front Loading
Fireplace N
Appliance Built-In Range, Dishwasher, Dryer, Microwave, Stainless Steel Appliances, Refrigerator, Washer - Front Loading
Heat Source Oil
Laundry Main Floor
Exterior
Parking Features Additional Storage Area, Garage - Front Entry, Garage Door Opener, Oversized
Garage Spaces 7.0
Carport Spaces 1
Water Access N
Accessibility None
Total Parking Spaces 7
Garage Y
Building
Story 3
Foundation Block, Stone
Sewer On Site Septic, Cess Pool
Water Well
Architectural Style Colonial
Level or Stories 3
Additional Building Above Grade, Below Grade
New Construction N
Schools
High Schools Eastern York
School District Eastern York
Others
Pets Allowed Y
Senior Community No
Tax ID 35-000-01-0094-00-00000
Ownership Fee Simple
SqFt Source Assessor
Acceptable Financing Cash, Conventional, FHA, VA, USDA
Horse Property N
Listing Terms Cash, Conventional, FHA, VA, USDA
Financing Cash,Conventional,FHA,VA,USDA
Special Listing Condition Standard
Pets Allowed No Pet Restrictions
Read Less
Want to know what your home might be worth? Contact us for a FREE valuation!

Our team is ready to help you sell your home for the highest possible price ASAP

Bought with Elizabeth Marie Flahart • Magnolia Lane Properties
GET MORE INFORMATION





