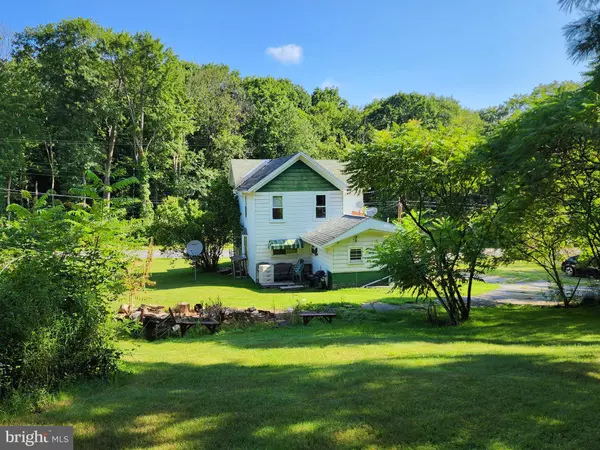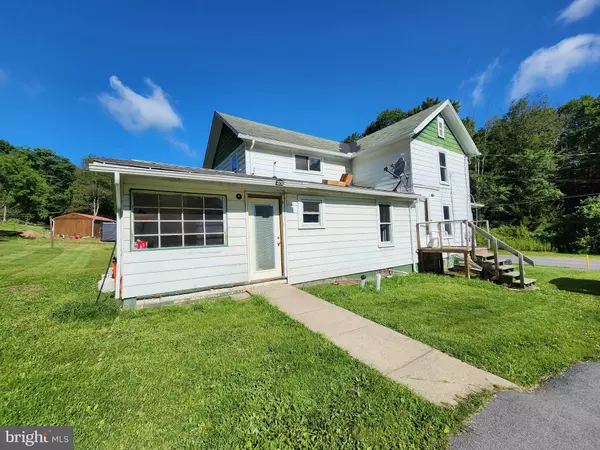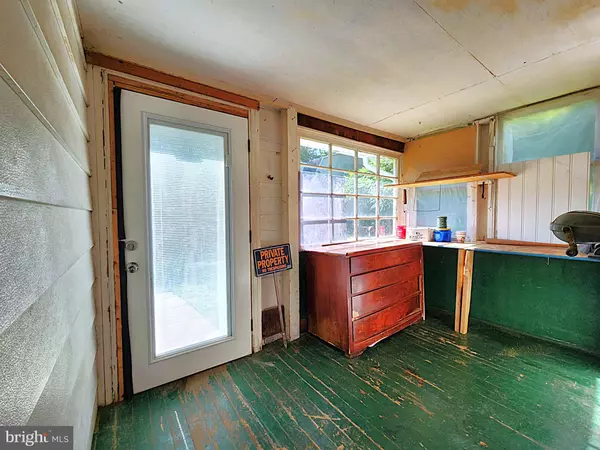$44,000
$59,900
26.5%For more information regarding the value of a property, please contact us for a free consultation.
3513 OLD ERIE PIKE West Decatur, PA 16878
4 Beds
2 Baths
1,780 SqFt
Key Details
Sold Price $44,000
Property Type Single Family Home
Sub Type Detached
Listing Status Sold
Purchase Type For Sale
Square Footage 1,780 sqft
Price per Sqft $24
Subdivision None Available
MLS Listing ID PACD2044044
Sold Date 01/20/25
Style Traditional
Bedrooms 4
Full Baths 2
HOA Y/N N
Abv Grd Liv Area 1,780
Originating Board BRIGHT
Year Built 1890
Annual Tax Amount $930
Tax Year 2023
Lot Size 0.700 Acres
Acres 0.7
Lot Dimensions 0.00 x 0.00
Property Description
Opportunity awaits at this single family OR multi-family home! The first floor boasts a mud room, laundry room and a large, open, eat in kitchen! Off the kitchen is a full bath, 2 bedrooms and spacious living room. Open the door at the steps to use the whole house or keep it shut and rent out the top portion! The upstairs has a small kitchen area, a living room, full bath and 2 large bedrooms. All sitting on a .7 Acre lot. Utility features: public water and sewer. 2 hot water heaters. Electric baseboard heat. Updated electric! Come see what this property has to offer!
Location
State PA
County Clearfield
Area Boggs Twp (158105)
Zoning NONE
Rooms
Basement Full, Unfinished
Main Level Bedrooms 2
Interior
Hot Water Electric
Heating Baseboard - Electric
Cooling None
Equipment Stove, Refrigerator
Fireplace N
Appliance Stove, Refrigerator
Heat Source Electric
Laundry Main Floor
Exterior
Water Access N
Roof Type Shingle
Accessibility 2+ Access Exits
Garage N
Building
Story 2
Foundation Stone
Sewer Public Sewer
Water Public
Architectural Style Traditional
Level or Stories 2
Additional Building Above Grade, Below Grade
New Construction N
Schools
School District Philipsburg-Osceola Area
Others
Senior Community No
Tax ID 1050O1100000014
Ownership Fee Simple
SqFt Source Estimated
Acceptable Financing Conventional
Listing Terms Conventional
Financing Conventional
Special Listing Condition Standard
Read Less
Want to know what your home might be worth? Contact us for a FREE valuation!

Our team is ready to help you sell your home for the highest possible price ASAP

Bought with Kathleen Vaughn • Keller Williams Advantage Realty
GET MORE INFORMATION





