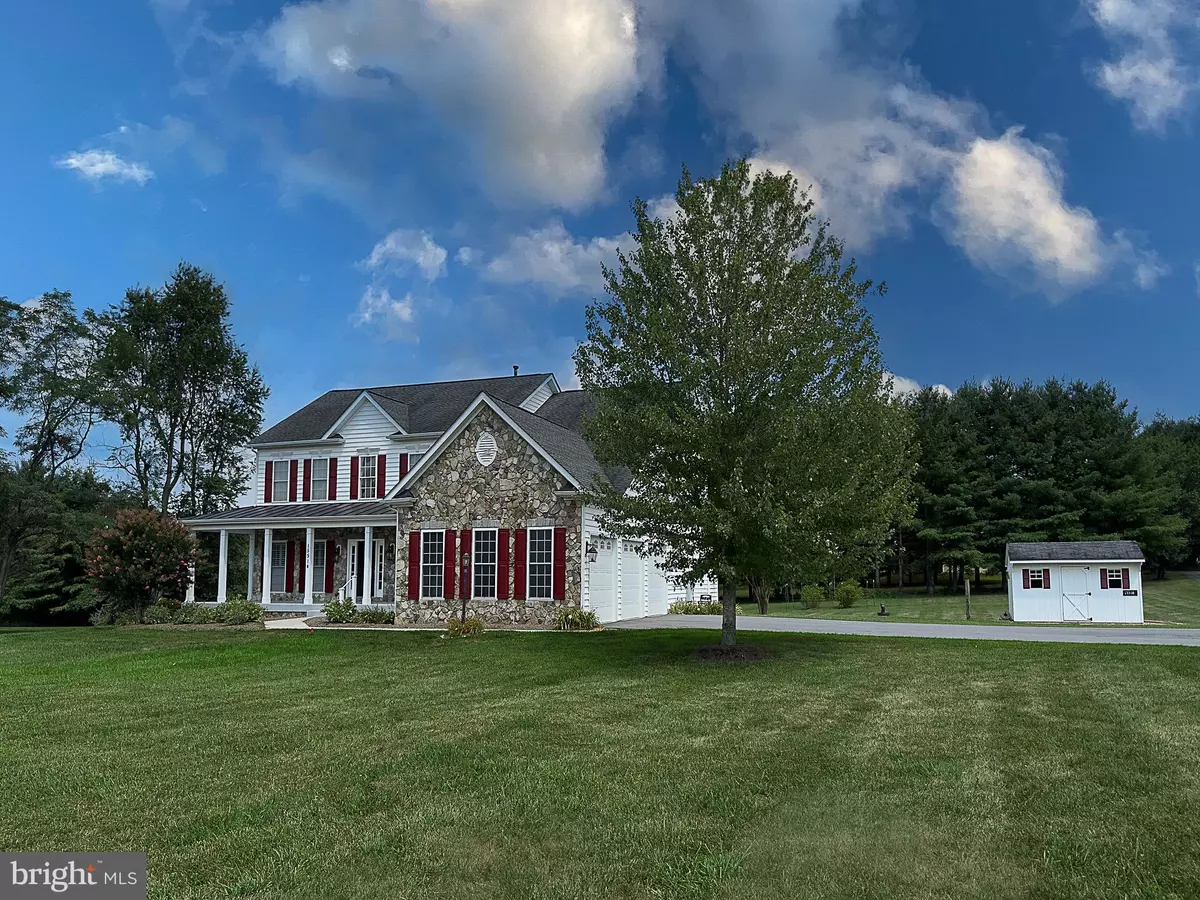$1,120,000
$1,050,000
6.7%For more information regarding the value of a property, please contact us for a free consultation.
15514 HILLSBORO RD Hillsboro, VA 20132
4 Beds
5 Baths
4,568 SqFt
Key Details
Sold Price $1,120,000
Property Type Single Family Home
Sub Type Detached
Listing Status Sold
Purchase Type For Sale
Square Footage 4,568 sqft
Price per Sqft $245
Subdivision None Available
MLS Listing ID VALO2084618
Sold Date 01/14/25
Style Colonial
Bedrooms 4
Full Baths 4
Half Baths 1
HOA Y/N N
Abv Grd Liv Area 3,345
Originating Board BRIGHT
Year Built 2006
Annual Tax Amount $8,032
Tax Year 2024
Lot Size 3.590 Acres
Acres 3.59
Property Sub-Type Detached
Property Description
This fantastic property offers 3.5 acres with no HOA. 3 car side-load garage.. Pristinely maintained by the original owner. Full front porch with mountain views.
Main-level study with French doors, wide-plank sanded-in-place hardwoods, plantation shutters. Four spacious bedrooms upstairs with three full bath. 4,568 square feet on 3 finished levels. The kitchen is a dream for any cook, featuring maple glazed cabinets, granite countertops, a gas cooktop, and a double oven. Light-filled sunroom off the kitchen leads to the rear patio.
The cozy family room with gas fireplace is perfect for relaxing. The primary suite is a true retreat, with a tray ceiling, sitting room, and a luxurious bath with granite counters and a soaking tub.
The finished basement offers a rec room and a fourth full bath.
Location
State VA
County Loudoun
Zoning AR1
Rooms
Other Rooms Dining Room, Primary Bedroom, Bedroom 2, Bedroom 3, Bedroom 4, Kitchen, Family Room, Foyer, Study, Sun/Florida Room, Recreation Room, Storage Room, Bathroom 1, Bathroom 2, Bathroom 3, Primary Bathroom, Half Bath
Basement Fully Finished, Walkout Stairs
Interior
Interior Features Ceiling Fan(s), Combination Kitchen/Living, Family Room Off Kitchen, Floor Plan - Open, Kitchen - Eat-In, Kitchen - Gourmet, Kitchen - Island, Kitchen - Table Space, Recessed Lighting, Walk-in Closet(s), Wood Floors
Hot Water Bottled Gas
Heating Heat Pump(s), Forced Air
Cooling Central A/C
Flooring Hardwood
Fireplaces Number 1
Fireplaces Type Gas/Propane
Fireplace Y
Heat Source Propane - Owned
Laundry Main Floor
Exterior
Exterior Feature Porch(es)
Parking Features Garage - Side Entry
Garage Spaces 3.0
Water Access N
View Mountain
Accessibility None
Porch Porch(es)
Attached Garage 3
Total Parking Spaces 3
Garage Y
Building
Lot Description Backs to Trees
Story 3
Foundation Concrete Perimeter
Sewer Septic = # of BR
Water Well
Architectural Style Colonial
Level or Stories 3
Additional Building Above Grade, Below Grade
Structure Type 9'+ Ceilings,2 Story Ceilings
New Construction N
Schools
Elementary Schools Mountain View
Middle Schools Harmony
High Schools Woodgrove
School District Loudoun County Public Schools
Others
Senior Community No
Tax ID 483163758000
Ownership Fee Simple
SqFt Source Assessor
Special Listing Condition Standard
Read Less
Want to know what your home might be worth? Contact us for a FREE valuation!

Our team is ready to help you sell your home for the highest possible price ASAP

Bought with Chris L Walters • RE/MAX Executives
GET MORE INFORMATION





