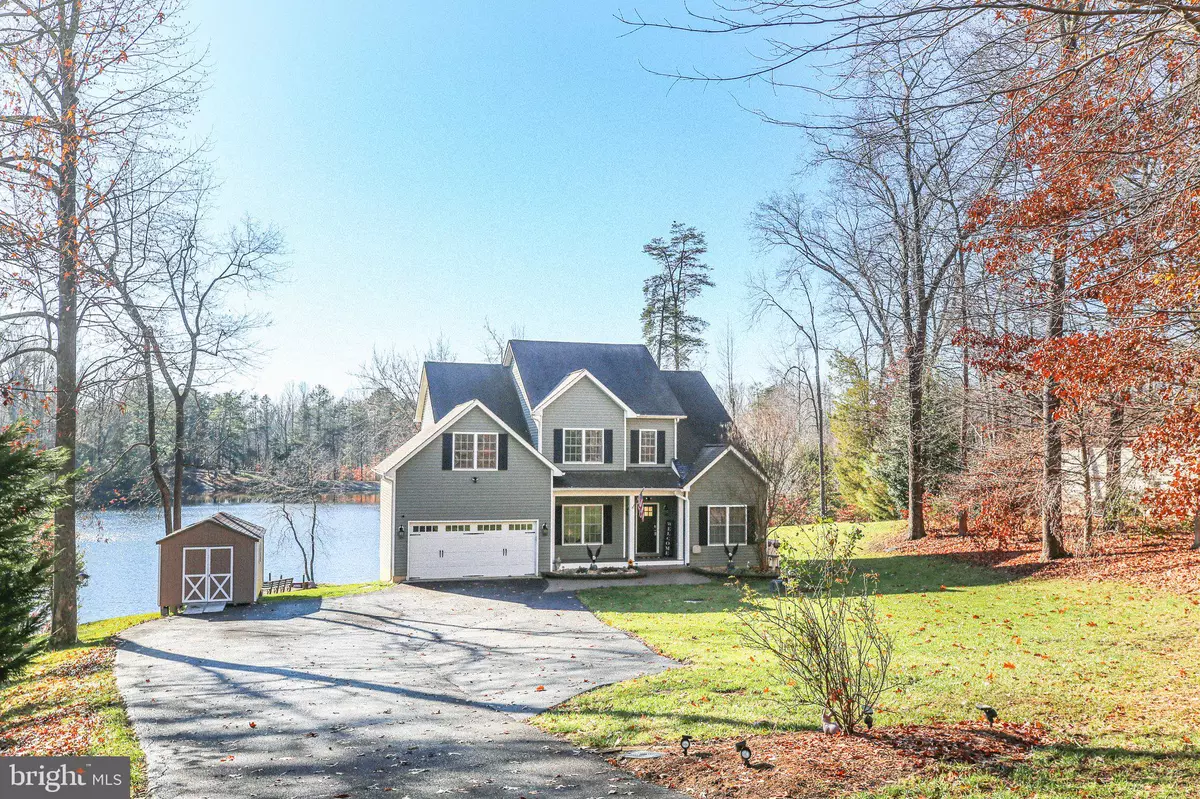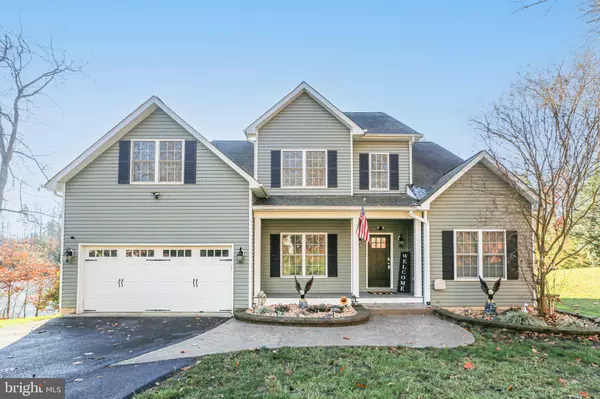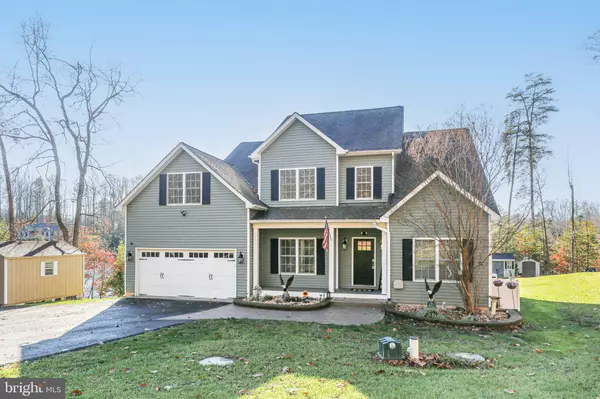$580,000
$569,900
1.8%For more information regarding the value of a property, please contact us for a free consultation.
7398 JACKSON DR King George, VA 22485
4 Beds
4 Baths
3,721 SqFt
Key Details
Sold Price $580,000
Property Type Single Family Home
Sub Type Detached
Listing Status Sold
Purchase Type For Sale
Square Footage 3,721 sqft
Price per Sqft $155
Subdivision Presidential Lakes
MLS Listing ID VAKG2005808
Sold Date 01/08/25
Style Colonial
Bedrooms 4
Full Baths 3
Half Baths 1
HOA Fees $79/ann
HOA Y/N Y
Abv Grd Liv Area 2,713
Originating Board BRIGHT
Year Built 2009
Annual Tax Amount $2,570
Tax Year 2022
Lot Size 0.750 Acres
Acres 0.75
Property Description
Right on the water... loaded with open spaces inside and out... and community amenities galore? Your waterside paradise awaits at 7398 Jackson Drive in Presidential Lakes. This modern colonial includes four bedrooms, 3.5 baths and more than 3,700 finished square feet. It sits on a spacious ¾-acre lot in Presidential Lakes. Among the amenities you'll enjoy within the neighborhood are swimming pools, a community center, tot lot, playground, sports courts, picnic pavilions, multiple boat ramps and more! Looking at our ¾-acre lot here, it's quietly tucked at the end of a cul-de-sac. The landscaping pops with new river lock landscaping throughout. The asphalt driveway has been extended here and may easily fit an RV, boat and several cars. There's a two-car attached garage, too. The back yard is an outdoor lover's paradise, with a hot tub, solar shower, fire pit, stamped concrete patio, two small storage sheds and connected Trex deck with ambient lighting. From the deck, you can see your own dock (!) as ducks, eagles, hawks, turtles and more swirl around. The ultra-green grass is serviced by an extensive sprinkler system. The home is an olive color with black shutters and a black door - there's an adorable front porch with white columns for taking it all in. The main level glistens with 4-inch-plus planked hardwood floors and large windows. Core features on this level included the glass-doored office; full bath with a shower; formal dining room; living room with stellar lake views and a stone-surrounded fireplace; and the eat-in kitchen. The kitchen was updated approximately three years ago and includes stainless steel appliances (hello there, double oven and range hood!), white cabinetry and granite countertops. Access to the washer and dryer are right off the kitchen. Upstairs we have four bedrooms and two full baths. The primary suite shines with vaulted ceilings, lake views, a walk-in closet and large ensuite bath, complete with a soaking tub, standup shower and granite double vanity. All of the bedrooms have brand new carpet! Note that one of the secondary bedrooms also has awesome lake views and the step-down bedroom over the garage is massive! Rounding out the upper level are the second full bath (tub/shower combo with a double sink) and the spacious upstairs foyer. Heading to the basement, the recreation room is primed for entertaining with professionally installed speakers in the ceiling. Off the carpeted portion is a full bar set-up with granite counters, recessed lighting, oodles of white cabinetry, a sink, and refrigerator. Additional lower-level highlights include a half bath, walkout exit and unfinished storage space which is perfect for a home gym. The home is serviced by a dual-zone HVAC system which was recently updated. All of the systems here are newer! Just outside of the neighborhood and within one mile, the Shoppes at King George has grocery, dining and shopping options. More options await in Dahlgren – just 20 minutes northeast – as well as the Naval Support Facility and US-301 bridge. Fairview Beach is 15 minutes north and Downtown Fredericksburg is less than 20 minutes west. Lake vistas... an incredible floor plan... amenities galore... and convenience? The rare gem that is 7398 Jackson Drive is a special one!
Location
State VA
County King George
Zoning R1
Rooms
Basement Interior Access, Sump Pump, Walkout Level, Partially Finished
Interior
Interior Features Bar, Bathroom - Soaking Tub, Bathroom - Walk-In Shower, Breakfast Area, Carpet, Dining Area, Family Room Off Kitchen, Formal/Separate Dining Room, Kitchen - Gourmet, Kitchen - Table Space, Pantry, Upgraded Countertops, Walk-in Closet(s)
Hot Water Electric
Heating Central, Forced Air
Cooling Ceiling Fan(s), Central A/C
Flooring Carpet, Hardwood
Equipment Built-In Microwave, Dishwasher, Disposal, Dryer, Exhaust Fan, Refrigerator, Stainless Steel Appliances, Stove, Washer
Fireplace N
Appliance Built-In Microwave, Dishwasher, Disposal, Dryer, Exhaust Fan, Refrigerator, Stainless Steel Appliances, Stove, Washer
Heat Source Electric
Exterior
Exterior Feature Deck(s), Patio(s)
Parking Features Garage - Front Entry, Garage Door Opener
Garage Spaces 2.0
Amenities Available Lake, Pool - Outdoor, Tot Lots/Playground, Water/Lake Privileges, Basketball Courts, Common Grounds, Picnic Area
Waterfront Description Private Dock Site
Water Access Y
Water Access Desc Canoe/Kayak,Fishing Allowed
View Water
Roof Type Asphalt,Shingle
Accessibility None
Porch Deck(s), Patio(s)
Attached Garage 2
Total Parking Spaces 2
Garage Y
Building
Story 3
Foundation Permanent
Sewer On Site Septic, Septic = # of BR
Water Public
Architectural Style Colonial
Level or Stories 3
Additional Building Above Grade, Below Grade
Structure Type Dry Wall
New Construction N
Schools
Elementary Schools Sealston
Middle Schools King George
High Schools King George
School District King George County Public Schools
Others
HOA Fee Include Pool(s),Common Area Maintenance,Other
Senior Community No
Tax ID 23A 2 14
Ownership Fee Simple
SqFt Source Assessor
Special Listing Condition Standard
Read Less
Want to know what your home might be worth? Contact us for a FREE valuation!

Our team is ready to help you sell your home for the highest possible price ASAP

Bought with Joseph G Zorc • Coldwell Banker Realty - Washington
GET MORE INFORMATION





