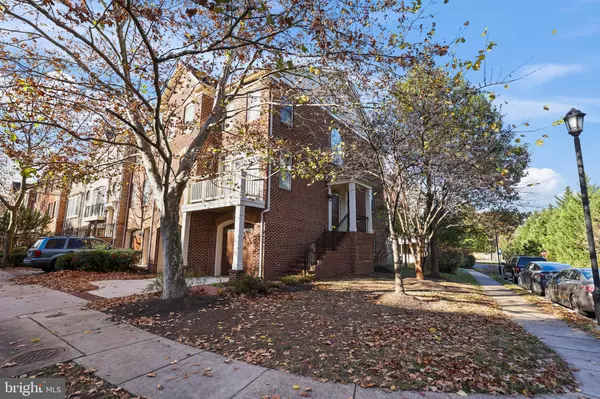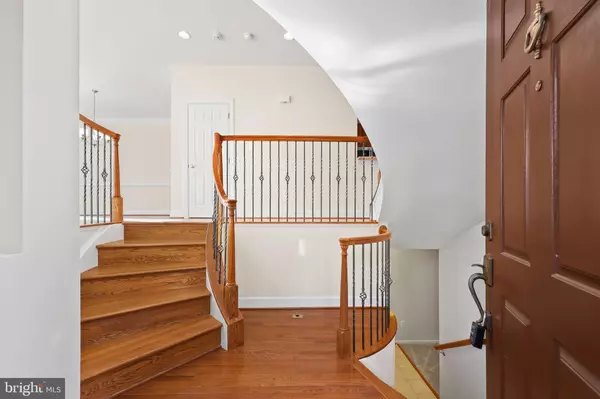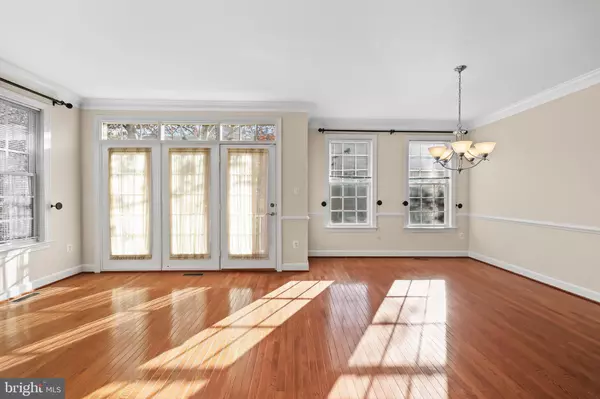$757,500
$770,000
1.6%For more information regarding the value of a property, please contact us for a free consultation.
155 HERNDON MILL CIR Herndon, VA 20170
3 Beds
4 Baths
1,986 SqFt
Key Details
Sold Price $757,500
Property Type Townhouse
Sub Type End of Row/Townhouse
Listing Status Sold
Purchase Type For Sale
Square Footage 1,986 sqft
Price per Sqft $381
Subdivision Village At Herndon Mills
MLS Listing ID VAFX2206112
Sold Date 12/30/24
Style Colonial
Bedrooms 3
Full Baths 3
Half Baths 1
HOA Fees $155/mo
HOA Y/N Y
Abv Grd Liv Area 1,986
Originating Board BRIGHT
Year Built 2004
Annual Tax Amount $9,700
Tax Year 2024
Lot Size 2,994 Sqft
Acres 0.07
Property Description
Welcome to the Village at Herndon Mills – A stunning 3-bedroom, 3.5-bath townhome offering nearly 2,000 sq ft of luxury living space. This meticulously maintained home features a spacious and open layout with beautiful hardwood floors on the main level, a large chef's kitchen with brand new microwave and a dramatic curved staircase in the foyer.
Key highlights include:
Updated Interiors: New carpet on the upper and lower levels, with a new HVAC zone on the upstairs (replaced in 2021). New Microwave.
Expansive Living Areas: The living room hardwoods were beautifully replaced in 2013, offering a fresh, inviting space for relaxation and entertaining!
Oversized Garage: Enjoy the convenience of a 2-car attached garage with additional driveway parking for 2 more vehicles.
Prime Location: Walking distance to shops, restaurants, trails, and Old Town Herndon. Just 1 mile to Reston Town Center, with easy access to major highways.
This home combines comfort, convenience, and modern elegance – don't miss the opportunity to make it your own!
Location
State VA
County Fairfax
Zoning 804
Rooms
Basement Interior Access, Fully Finished
Interior
Interior Features Attic, Carpet, Ceiling Fan(s), Dining Area, Family Room Off Kitchen, Primary Bath(s), Window Treatments, Wood Floors, Air Filter System
Hot Water Natural Gas
Heating Forced Air
Cooling Central A/C
Flooring Carpet, Hardwood
Fireplaces Number 1
Fireplaces Type Screen
Equipment Built-In Microwave, Dryer, Washer, Dishwasher, Cooktop, Disposal, Freezer, Humidifier, Refrigerator, Icemaker, Stove
Fireplace Y
Appliance Built-In Microwave, Dryer, Washer, Dishwasher, Cooktop, Disposal, Freezer, Humidifier, Refrigerator, Icemaker, Stove
Heat Source Natural Gas
Laundry Has Laundry
Exterior
Exterior Feature Balcony, Deck(s)
Parking Features Garage - Front Entry, Covered Parking, Garage Door Opener
Garage Spaces 4.0
Amenities Available Common Grounds, Tot Lots/Playground, Jog/Walk Path
Water Access N
Accessibility None
Porch Balcony, Deck(s)
Attached Garage 2
Total Parking Spaces 4
Garage Y
Building
Story 3
Foundation Permanent, Other
Sewer Public Sewer
Water Public
Architectural Style Colonial
Level or Stories 3
Additional Building Above Grade, Below Grade
New Construction N
Schools
High Schools Herndon
School District Fairfax County Public Schools
Others
HOA Fee Include Common Area Maintenance,Reserve Funds,Road Maintenance,Trash,Management
Senior Community No
Tax ID 0171 27 0049
Ownership Fee Simple
SqFt Source Assessor
Special Listing Condition Standard
Read Less
Want to know what your home might be worth? Contact us for a FREE valuation!

Our team is ready to help you sell your home for the highest possible price ASAP

Bought with Mary S Copeland • Compass
GET MORE INFORMATION





