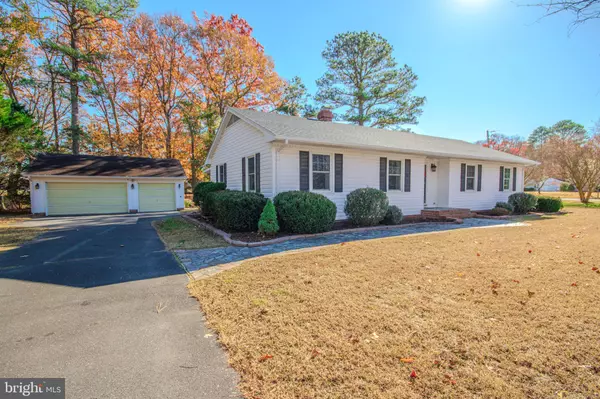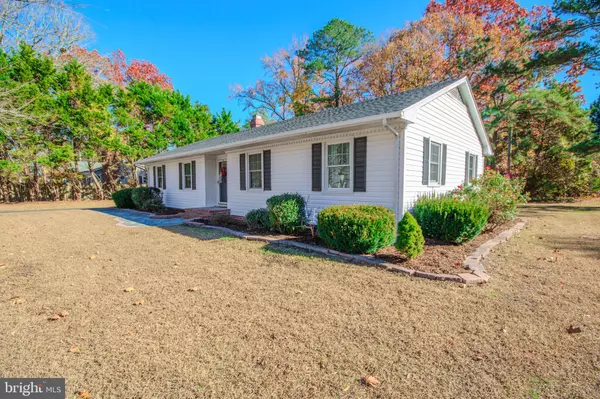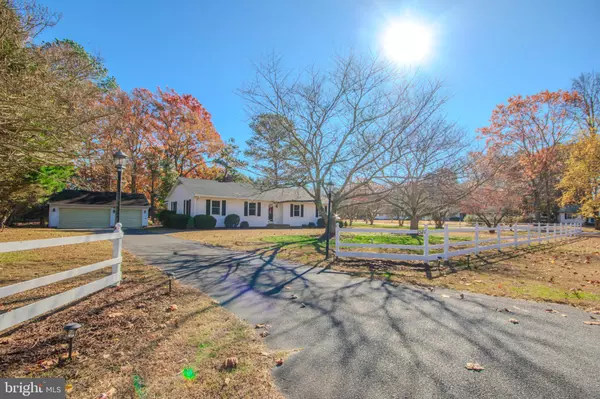$316,000
$310,000
1.9%For more information regarding the value of a property, please contact us for a free consultation.
1521 MAGNOLIA DR Salisbury, MD 21804
3 Beds
2 Baths
1,392 SqFt
Key Details
Sold Price $316,000
Property Type Single Family Home
Sub Type Detached
Listing Status Sold
Purchase Type For Sale
Square Footage 1,392 sqft
Price per Sqft $227
Subdivision Magnolia Terrace
MLS Listing ID MDWC2015960
Sold Date 12/27/24
Style Ranch/Rambler
Bedrooms 3
Full Baths 2
HOA Y/N N
Abv Grd Liv Area 1,392
Originating Board BRIGHT
Year Built 1972
Annual Tax Amount $1,840
Tax Year 2024
Lot Size 0.606 Acres
Acres 0.61
Property Description
You can be home in time for the holidays! Walk into the foyer and make your way into the spacious living room with luxury vinyl plank and updated windows though out. Enjoy the ease of granite counter tops, dark stainless appliances in the kitchen that opens into a lovely dining room with a wood burning fireplace. Down the hall is the owner's suite with a full bath, two guest bedrooms and a large guest bathroom. Enjoy the outdoors from the comfort of a sun filled three season room. There is a place for your cars, tools and toys in the three car detached garage (24 x 31). Put your worries aside with the five year old septic, windows and doors and the four year old roof. This home sits on a double corner lot and is close to SU, the hospital, shopping, restaurants and only 30 minutes from the beach.
Location
State MD
County Wicomico
Area Wicomico Southeast (23-04)
Zoning R20
Rooms
Other Rooms Living Room, Dining Room, Primary Bedroom, Bedroom 2, Bedroom 3, Kitchen, Screened Porch
Main Level Bedrooms 3
Interior
Hot Water Electric
Heating Heat Pump(s)
Cooling Heat Pump(s)
Flooring Carpet, Laminated
Fireplaces Number 1
Fireplaces Type Wood, Brick
Equipment Built-In Microwave, Dryer, Oven/Range - Electric, Refrigerator, Washer
Furnishings No
Fireplace Y
Window Features Low-E
Appliance Built-In Microwave, Dryer, Oven/Range - Electric, Refrigerator, Washer
Heat Source Electric
Exterior
Parking Features Additional Storage Area, Garage - Side Entry, Oversized
Garage Spaces 9.0
Fence Partially, Wood
Utilities Available Cable TV Available, Phone Available
Water Access N
Street Surface Paved
Accessibility None
Road Frontage City/County
Total Parking Spaces 9
Garage Y
Building
Story 1
Foundation Block
Sewer Septic = # of BR
Water Well
Architectural Style Ranch/Rambler
Level or Stories 1
Additional Building Above Grade, Below Grade
New Construction N
Schools
Middle Schools Bennett
High Schools Parkside
School District Wicomico County Public Schools
Others
Senior Community No
Tax ID 2308008841
Ownership Fee Simple
SqFt Source Assessor
Acceptable Financing Cash, Conventional
Listing Terms Cash, Conventional
Financing Cash,Conventional
Special Listing Condition Standard
Read Less
Want to know what your home might be worth? Contact us for a FREE valuation!

Our team is ready to help you sell your home for the highest possible price ASAP

Bought with Nicole Schreibstein Abbott • Northrop Realty
GET MORE INFORMATION





