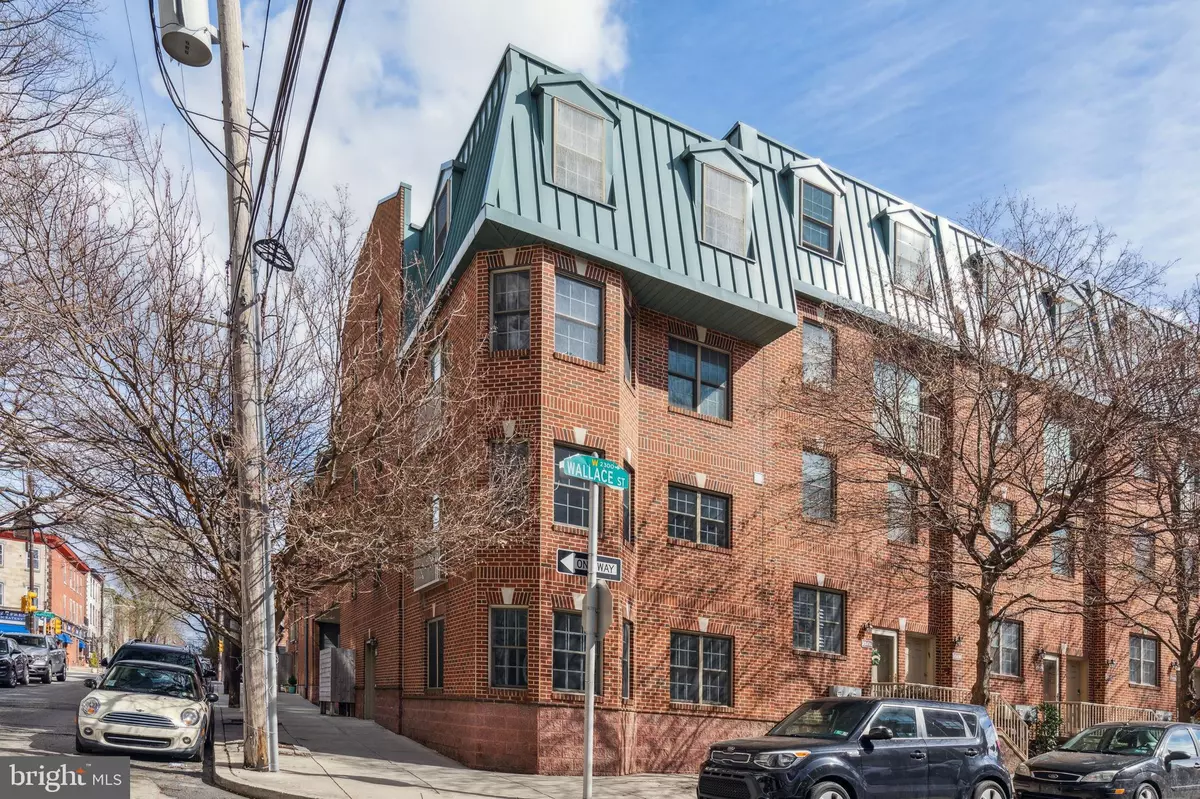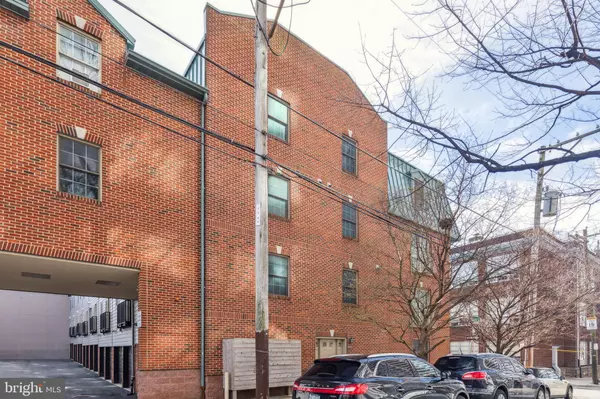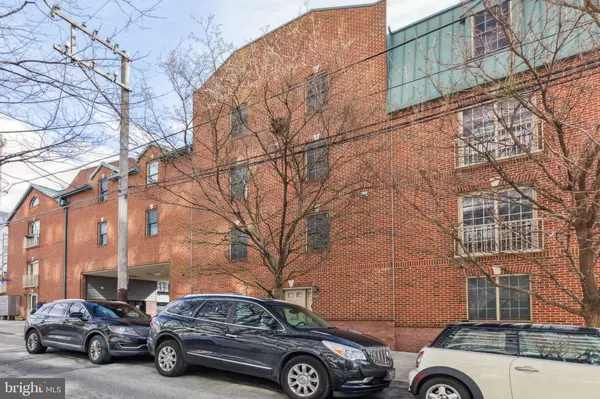$755,000
$899,900
16.1%For more information regarding the value of a property, please contact us for a free consultation.
645 N 24TH ST Philadelphia, PA 19130
4 Beds
4 Baths
3,741 SqFt
Key Details
Sold Price $755,000
Property Type Townhouse
Sub Type End of Row/Townhouse
Listing Status Sold
Purchase Type For Sale
Square Footage 3,741 sqft
Price per Sqft $201
Subdivision Fairmount
MLS Listing ID PAPH2401464
Sold Date 12/23/24
Style Traditional
Bedrooms 4
Full Baths 3
Half Baths 1
HOA Fees $606/mo
HOA Y/N Y
Abv Grd Liv Area 3,741
Originating Board BRIGHT
Year Built 2004
Annual Tax Amount $9,182
Tax Year 2024
Lot Dimensions 0.00 x 0.00
Property Description
Welcome to 645 N. 24th Street, located in the heart of Philadelphia's favorite neighborhood, Fairmount! Here is your opportunity to own one of ONLY two single family homes at the highly coveted Museum Commons community. Built in 2004 with a southwestern exposure, this end unit, brick townhome was just freshly painted top to bottom, brand new carpeting throughout, flooded with natural light and offers a massive footprint with over 3,700 sqft of living space, 4 bedrooms, 3.5 bathrooms and a private one car attached garage! Enter on the ground level to a traditional entry with a coat closet, an extra-large flex space for entertaining, office or a 5th bedroom as well as direct access to the private one car garage. Heading up the stairs to the second floor you'll find a large dining room with hardwood floors, a half bath, and the updated kitchen with an abundance of storage, stainless steel appliances, granite countertops with wrap around bar seating and room for a kitchen table. Located on the 3rd floor is currently the primary bedroom with en-suite bath, large laundry closet and down the hall is the spacious second living room/entertaining/office flex space with fireplace. The top floor of the home has the originally designed primary bedroom with vaulted ceilings and en-suite bath plus two additional bedrooms that share the third full bathroom. Finally, you have Fairmount at your fingertips, one of the most sought-after neighborhoods in the city. Some highlights, all within walking distance, shopping on Fairmount Ave, Whole Foods, Target, the Philadelphia Museum of Art, the “Rocky Steps” and Rocky Statue, Kelly Drive, Boathouse Row and of course Fairmount Park, the largest municipal park in Philadelphia. This home has been well kept and loved by its current owner and is ready for you to make it your own. Make your appointment today as this home will not last long!
Location
State PA
County Philadelphia
Area 19130 (19130)
Zoning RM1
Interior
Interior Features Breakfast Area, Carpet, Combination Kitchen/Dining, Combination Kitchen/Living, Entry Level Bedroom, Formal/Separate Dining Room, Kitchen - Table Space, Pantry, Primary Bath(s), Recessed Lighting, Bathroom - Tub Shower, Upgraded Countertops, Walk-in Closet(s)
Hot Water Natural Gas
Heating Forced Air
Cooling Central A/C
Flooring Carpet, Hardwood, Tile/Brick
Fireplaces Number 1
Fireplaces Type Electric
Equipment Built-In Microwave, Dishwasher, Disposal, Oven/Range - Gas, Refrigerator, Stainless Steel Appliances
Fireplace Y
Appliance Built-In Microwave, Dishwasher, Disposal, Oven/Range - Gas, Refrigerator, Stainless Steel Appliances
Heat Source Natural Gas
Exterior
Parking Features Garage Door Opener
Garage Spaces 1.0
Amenities Available Common Grounds
Water Access N
Accessibility Level Entry - Main
Attached Garage 1
Total Parking Spaces 1
Garage Y
Building
Story 4
Foundation Slab
Sewer Public Sewer
Water Public
Architectural Style Traditional
Level or Stories 4
Additional Building Above Grade, Below Grade
New Construction N
Schools
School District The School District Of Philadelphia
Others
HOA Fee Include Common Area Maintenance,Insurance,Sewer,Water
Senior Community No
Tax ID 888153400
Ownership Condominium
Special Listing Condition Standard
Read Less
Want to know what your home might be worth? Contact us for a FREE valuation!

Our team is ready to help you sell your home for the highest possible price ASAP

Bought with Pamela Butera • OCF Realty LLC - Philadelphia
GET MORE INFORMATION





