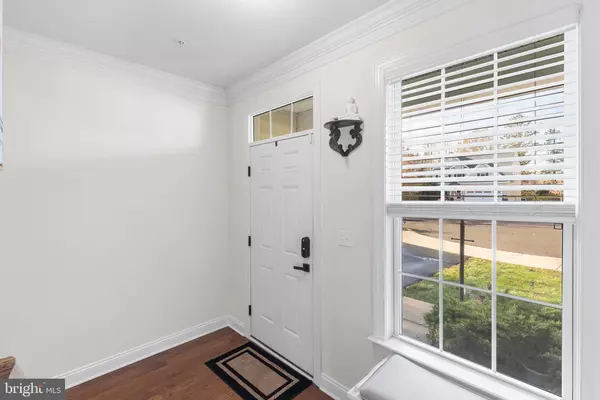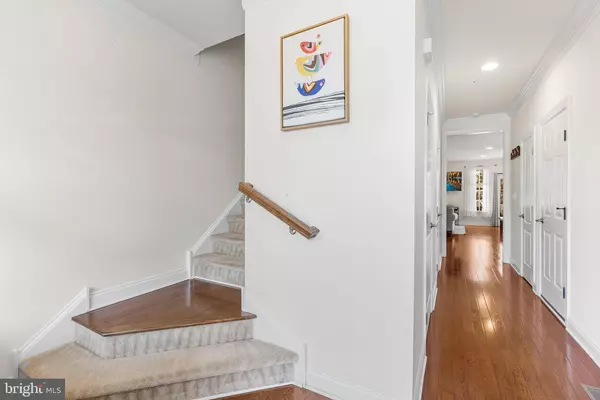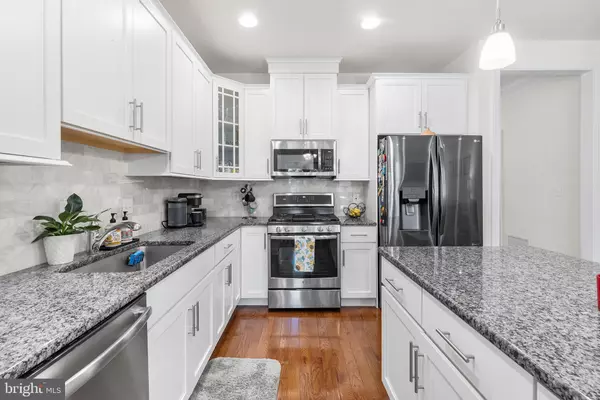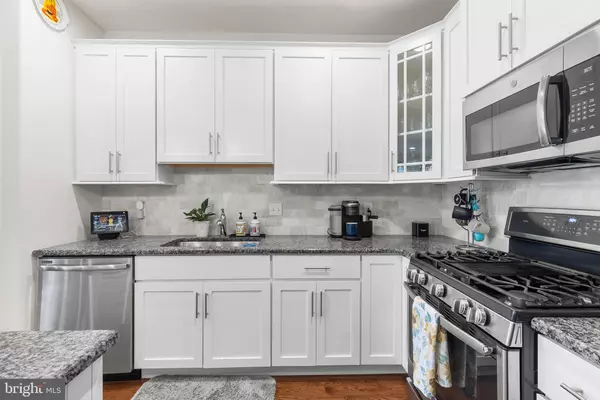$510,000
$525,000
2.9%For more information regarding the value of a property, please contact us for a free consultation.
1617 SAMANTHA CT Lansdale, PA 19446
3 Beds
3 Baths
1,825 SqFt
Key Details
Sold Price $510,000
Property Type Townhouse
Sub Type Interior Row/Townhouse
Listing Status Sold
Purchase Type For Sale
Square Footage 1,825 sqft
Price per Sqft $279
Subdivision Preserve At Gwynedd
MLS Listing ID PAMC2121392
Sold Date 12/10/24
Style Colonial
Bedrooms 3
Full Baths 2
Half Baths 1
HOA Fees $102/mo
HOA Y/N Y
Abv Grd Liv Area 1,825
Originating Board BRIGHT
Year Built 2018
Annual Tax Amount $5,838
Tax Year 2022
Lot Size 2,674 Sqft
Acres 0.06
Property Description
Beautiful townhome located within the small cul-de-sac community known as Preserve at Gwynedd Move right into this former Model townhome located at a end of the cul-de-sac. Gorgeous amenities by the original builder Better Living Homes Inc. Chef kitchen with oversized island, soft close white cabinetry, upgraded stainless steel appliances , granite counter tops, Wood trim around all windows, Rich wide hardwood flooring throughout 1st floor, recessed lighting, Huge Main bedroom suite with large bath, 2 walk-in closet, 2nd floor laundry room, additional 2 bedrooms and full bath on 2nd floor. Full basement with egress window awaits your finishing touches and 1 car attached garage provide ample additional storage. Great location close to major roadways, shopping and Pharmaceutical Facilities.
Location
State PA
County Montgomery
Area Upper Gwynedd Twp (10656)
Zoning RESID
Rooms
Other Rooms Living Room, Dining Room, Primary Bedroom, Bedroom 2, Kitchen, Bedroom 1, Laundry, Other
Basement Full, Unfinished
Interior
Interior Features Bathroom - Stall Shower, Bathroom - Tub Shower, Breakfast Area, Carpet, Combination Dining/Living, Combination Kitchen/Dining, Dining Area, Floor Plan - Open, Kitchen - Gourmet, Kitchen - Island, Pantry, Upgraded Countertops, Walk-in Closet(s), Wood Floors
Hot Water Natural Gas
Heating Forced Air
Cooling Central A/C
Flooring Wood, Fully Carpeted, Tile/Brick
Equipment Commercial Range, Energy Efficient Appliances, Built-In Microwave, Built-In Range, Dishwasher, Exhaust Fan, Oven - Self Cleaning, Stainless Steel Appliances
Fireplace N
Window Features Insulated
Appliance Commercial Range, Energy Efficient Appliances, Built-In Microwave, Built-In Range, Dishwasher, Exhaust Fan, Oven - Self Cleaning, Stainless Steel Appliances
Heat Source Natural Gas
Laundry Upper Floor
Exterior
Exterior Feature Deck(s)
Parking Features Garage - Front Entry
Garage Spaces 1.0
Utilities Available Cable TV, Phone, Natural Gas Available
Water Access N
Roof Type Pitched,Shingle
Accessibility None
Porch Deck(s)
Attached Garage 1
Total Parking Spaces 1
Garage Y
Building
Lot Description Cul-de-sac
Story 2
Foundation Concrete Perimeter
Sewer Public Sewer
Water Public
Architectural Style Colonial
Level or Stories 2
Additional Building Above Grade
Structure Type Dry Wall
New Construction N
Schools
School District North Penn
Others
HOA Fee Include Pest Control,Lawn Maintenance,Snow Removal,Common Area Maintenance
Senior Community No
Tax ID 56-00-08557-136
Ownership Fee Simple
SqFt Source Estimated
Acceptable Financing Conventional, FHA, VA
Horse Property N
Listing Terms Conventional, FHA, VA
Financing Conventional,FHA,VA
Special Listing Condition Standard
Read Less
Want to know what your home might be worth? Contact us for a FREE valuation!

Our team is ready to help you sell your home for the highest possible price ASAP

Bought with NON MEMBER • Non Subscribing Office

GET MORE INFORMATION





