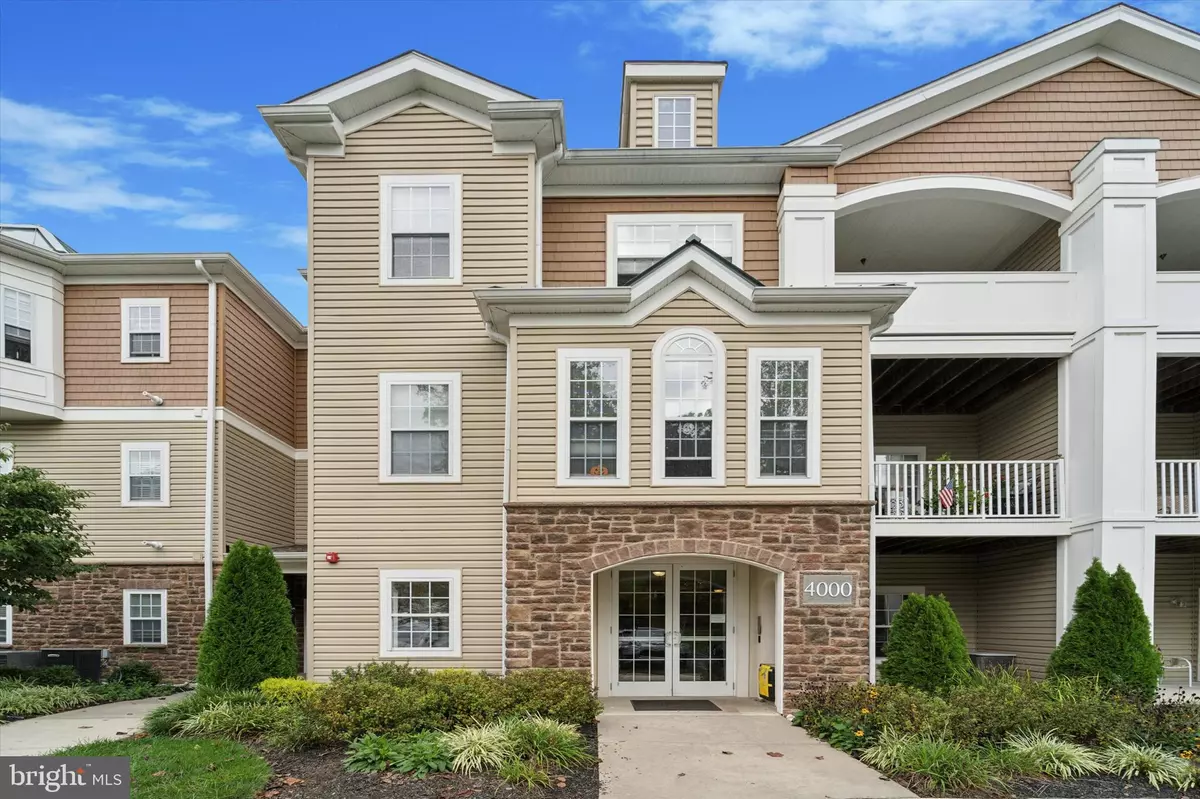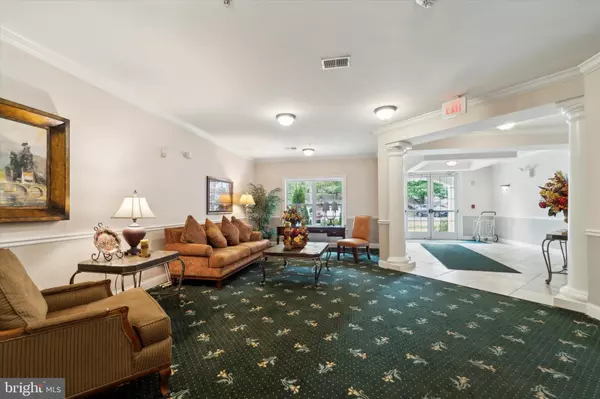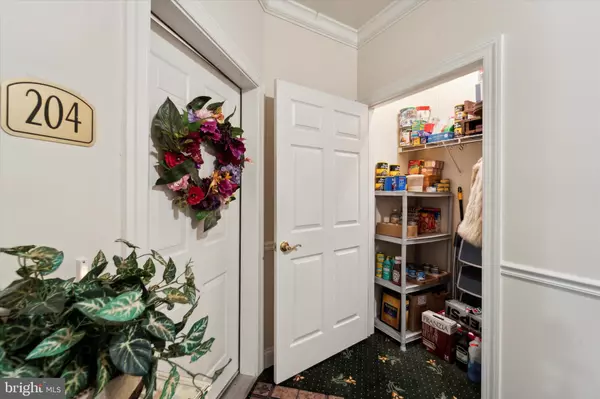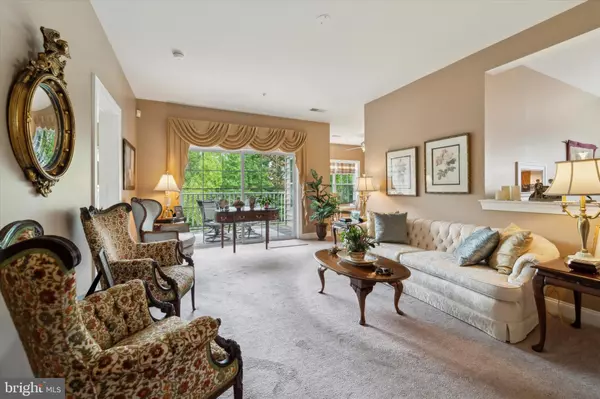$312,500
$300,000
4.2%For more information regarding the value of a property, please contact us for a free consultation.
4000 VILLAGE WAY #4204 Boothwyn, PA 19061
2 Beds
2 Baths
1,452 SqFt
Key Details
Sold Price $312,500
Property Type Condo
Sub Type Condo/Co-op
Listing Status Sold
Purchase Type For Sale
Square Footage 1,452 sqft
Price per Sqft $215
Subdivision Creekside Village
MLS Listing ID PADE2076284
Sold Date 12/10/24
Style Other
Bedrooms 2
Full Baths 2
Condo Fees $478/mo
HOA Y/N N
Abv Grd Liv Area 1,452
Originating Board BRIGHT
Year Built 2006
Annual Tax Amount $5,361
Tax Year 2023
Lot Dimensions 0.00 x 0.00
Property Description
Discover this meticulously cared-for 2-bedroom, 2-bathroom first-floor condo in Boothwyn, perfect for a vibrant lifestyle! Beautifully decorated in neutral tones, the bright sunlit rooms create a welcoming atmosphere. Enjoy a range of community amenities, including an outdoor pool, tennis courts, a clubhouse, and a gym equipped with treadmills, ellipticals, and weights. For leisure, there's a game room featuring a pool table and card tables, along with synthetic putting greens for golf enthusiasts. This gorgeous 55+ development offers a true retirement plan you won’t want to miss!
Location
State PA
County Delaware
Area Upper Chichester Twp (10409)
Zoning RES
Rooms
Main Level Bedrooms 2
Interior
Interior Features Carpet, Crown Moldings, Floor Plan - Traditional, Formal/Separate Dining Room, Kitchen - Eat-In, Primary Bath(s), Walk-in Closet(s), Wood Floors
Hot Water Electric
Cooling Central A/C
Flooring Carpet, Hardwood
Furnishings No
Fireplace N
Heat Source Natural Gas
Exterior
Utilities Available Cable TV Available, Electric Available, Natural Gas Available
Amenities Available Swimming Pool, Club House, Common Grounds, Fitness Center, Pool - Outdoor, Tennis Courts
Water Access N
Accessibility Level Entry - Main, No Stairs
Garage N
Building
Story 1
Unit Features Garden 1 - 4 Floors
Sewer Public Sewer
Water Community
Architectural Style Other
Level or Stories 1
Additional Building Above Grade, Below Grade
New Construction N
Schools
Middle Schools Chichester
High Schools Chichester Senior
School District Chichester
Others
Pets Allowed Y
HOA Fee Include All Ground Fee,Common Area Maintenance,Ext Bldg Maint,Lawn Care Front,Lawn Care Rear,Lawn Care Side,Lawn Maintenance,Pool(s),Sewer,Snow Removal,Trash,Water
Senior Community Yes
Age Restriction 55
Tax ID 09-00-03435-93
Ownership Condominium
Acceptable Financing Cash, Conventional, FHA, VA
Listing Terms Cash, Conventional, FHA, VA
Financing Cash,Conventional,FHA,VA
Special Listing Condition Standard
Pets Allowed Case by Case Basis, Size/Weight Restriction
Read Less
Want to know what your home might be worth? Contact us for a FREE valuation!

Our team is ready to help you sell your home for the highest possible price ASAP

Bought with Lynn Romolini • BHHS Fox & Roach-Media

GET MORE INFORMATION





