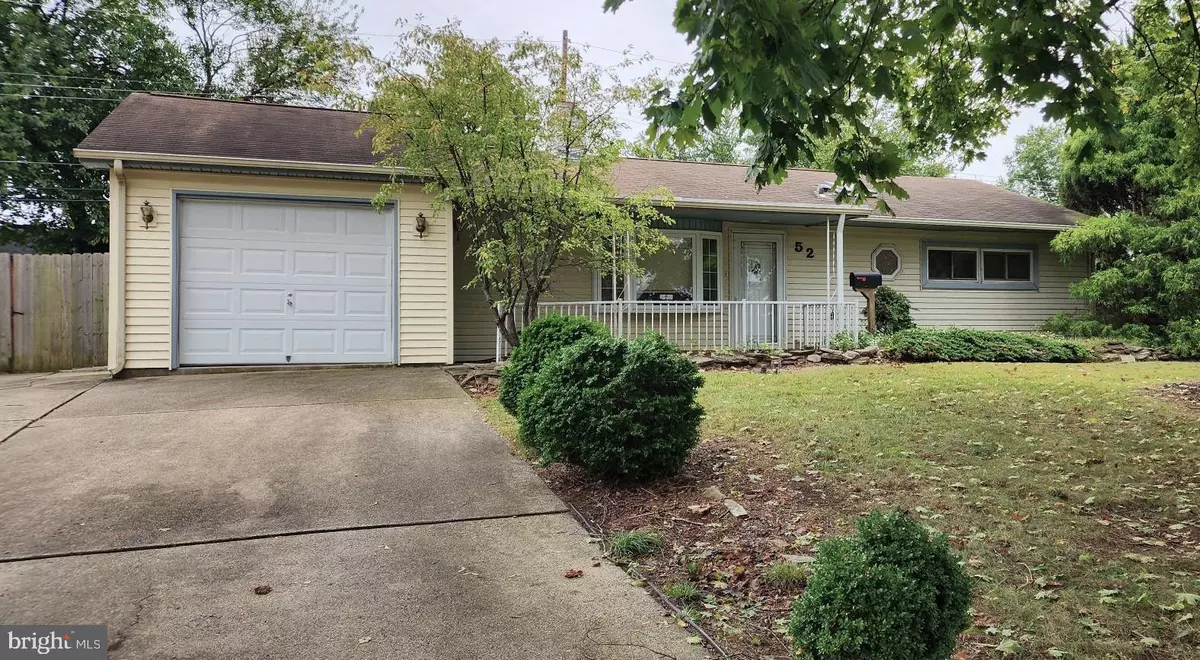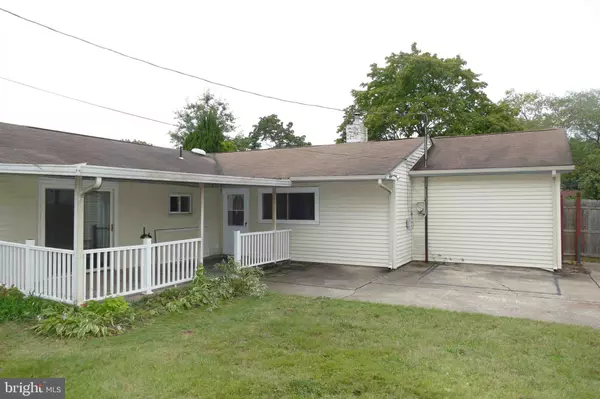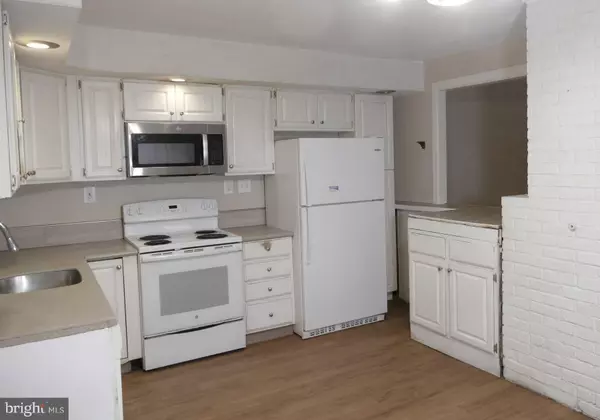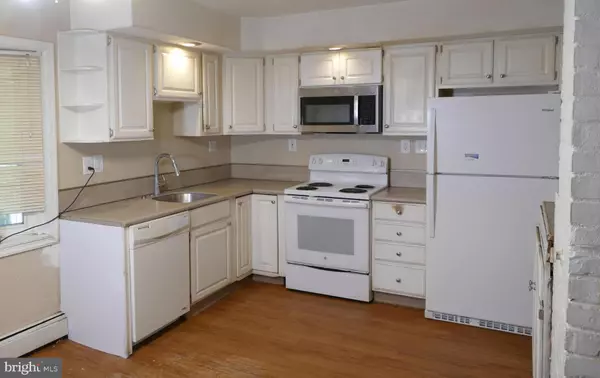$309,000
$319,000
3.1%For more information regarding the value of a property, please contact us for a free consultation.
52 BASSWOOD RD Levittown, PA 19057
4 Beds
2 Baths
1,484 SqFt
Key Details
Sold Price $309,000
Property Type Single Family Home
Sub Type Detached
Listing Status Sold
Purchase Type For Sale
Square Footage 1,484 sqft
Price per Sqft $208
Subdivision Blue Ridge
MLS Listing ID PABU2081094
Sold Date 12/09/24
Style Ranch/Rambler
Bedrooms 4
Full Baths 1
Half Baths 1
HOA Y/N N
Abv Grd Liv Area 1,484
Originating Board BRIGHT
Year Built 1954
Annual Tax Amount $5,067
Tax Year 2024
Lot Size 7,370 Sqft
Acres 0.17
Lot Dimensions 67.00 x 110.00
Property Description
Welcome to this 4 bedroom expanded ranch. Enter this home through the covered front porch into the sunny kitchen that has a bay window, lots of wood cabinets, a dishwasher, refridgerator, garbage disposal and NEW microwave, extra recessed lighting. The front entry closet has added shelves for extra storage. The vinyl plank flooring in the kitchen continues thru the living room and hallways. The living room has a ceiling fan and access to the back yard. Enjoy the fenced-in yard with patio areas as well as a covered porch, a storage shed and lots of privacy! The large hall closet has more space for storage as well as a locking cabinet in side. The powder room has been upgraded with an octagonal window, pedestal sink and a wood cabinet with lots of Drawers and counter space. (the plumbing from the original tub is still behind the walls, and could easily be converted back to a full bath) The first bedroom is the smallest and could be used as a bedroom or office. the 2nd and third bedrooms both have large double closets. off this hallway is a Laundry room with tiled floor, washer & dryer as well as a utility sink; a storage cabinet with drawers and countertop for folding laundry and an additional electric water heater to use during the summer to save on oil. The full hall bath has been redone with a no threshold roll in shower! The primary bedroom addition has large walk in closet , a octagonal window as well as 2 new windows and the slider door to the outside covered porch and back yard. ( outside doorways are ramped for wheel chair access, but are easily removed).The garage has access from the front via the front porch and also from the side door. There is additional pull down stair storage in the garage and house. Expanded driveway can accomidate 3-4 cars.
Heater was replaced in 2020, and both the A/C and heater are on a transferable service contract with Petro- good till July 2025 . This home needs you to add your touches and a little loving care to make it shine again! Seller is selling as-is
Location
State PA
County Bucks
Area Bristol Twp (10105)
Zoning R3
Rooms
Main Level Bedrooms 4
Interior
Interior Features Bathroom - Walk-In Shower, Kitchen - Eat-In
Hot Water S/W Changeover, 60+ Gallon Tank
Heating Baseboard - Hot Water
Cooling Central A/C
Equipment Built-In Microwave, Built-In Range, Dryer - Electric, Refrigerator, Washer, Dishwasher, Disposal
Fireplace N
Appliance Built-In Microwave, Built-In Range, Dryer - Electric, Refrigerator, Washer, Dishwasher, Disposal
Heat Source Oil
Laundry Main Floor
Exterior
Exterior Feature Patio(s)
Parking Features Garage - Front Entry
Garage Spaces 4.0
Water Access N
Roof Type Shingle
Accessibility Grab Bars Mod, Level Entry - Main, Ramp - Main Level, Doors - Lever Handle(s)
Porch Patio(s)
Attached Garage 1
Total Parking Spaces 4
Garage Y
Building
Story 1
Foundation Slab
Sewer Public Sewer
Water Public
Architectural Style Ranch/Rambler
Level or Stories 1
Additional Building Above Grade, Below Grade
New Construction N
Schools
School District Bristol Township
Others
Senior Community No
Tax ID 05-036-103
Ownership Fee Simple
SqFt Source Assessor
Acceptable Financing Cash, Conventional
Listing Terms Cash, Conventional
Financing Cash,Conventional
Special Listing Condition Standard
Read Less
Want to know what your home might be worth? Contact us for a FREE valuation!

Our team is ready to help you sell your home for the highest possible price ASAP

Bought with Tisheba J McCall • Coldwell Banker Realty
GET MORE INFORMATION





