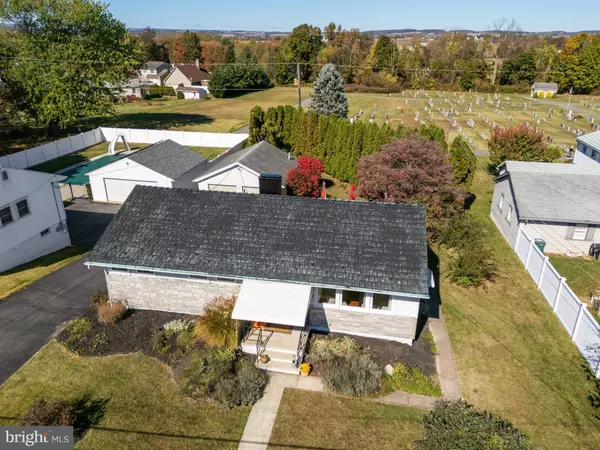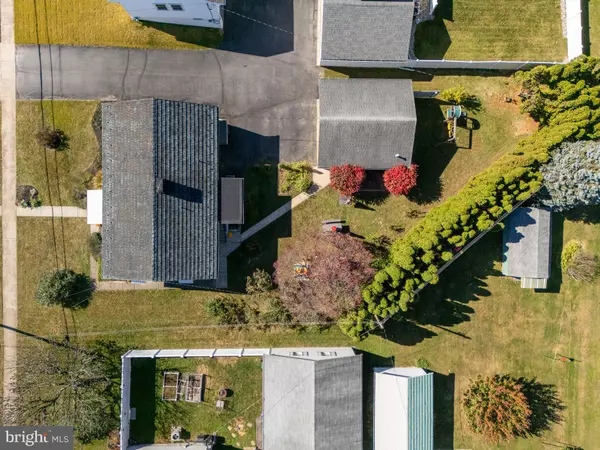$283,000
$283,000
For more information regarding the value of a property, please contact us for a free consultation.
311 W FRANKLIN ST Topton, PA 19562
3 Beds
1 Bath
1,496 SqFt
Key Details
Sold Price $283,000
Property Type Single Family Home
Sub Type Detached
Listing Status Sold
Purchase Type For Sale
Square Footage 1,496 sqft
Price per Sqft $189
Subdivision None Available
MLS Listing ID PABK2050044
Sold Date 12/09/24
Style Ranch/Rambler
Bedrooms 3
Full Baths 1
HOA Y/N N
Abv Grd Liv Area 1,056
Originating Board BRIGHT
Year Built 1954
Annual Tax Amount $4,592
Tax Year 2024
Lot Size 8,712 Sqft
Acres 0.2
Lot Dimensions 0.00 x 0.00
Property Description
Well maintained and updated home in Topton Boro, walking distance to schools, parks, and restaurants. Hardwood Floors - New Luxury Vinyl in Kitchen, Dining, and Bathroom - Replacement windows - Central Air Conditioning and Gas Heat - Upgrade Electrical System - Lifetime Metal Roof - Lots of Storage Space throughout - Finished Room in Basement offering additional 528 Sq Ft with Walk-In Cedar Closet - Big 2 Car Detached Garage / Workshop - Private Backyard and Modern Landscaping - Economical Natural Gas Heat, Hot Water & Cooking - Back Sunporch to Relax
Location
State PA
County Berks
Area Topton Boro (10285)
Zoning R
Rooms
Other Rooms Living Room, Dining Room, Primary Bedroom, Bedroom 2, Kitchen, Basement, Bedroom 1, Sun/Florida Room, Office, Bathroom 1
Basement Connecting Stairway, Drain, Heated, Interior Access, Outside Entrance, Partially Finished, Poured Concrete, Sump Pump, Walkout Stairs, Windows
Main Level Bedrooms 3
Interior
Interior Features Bathroom - Tub Shower, Cedar Closet(s), Ceiling Fan(s), Dining Area, Entry Level Bedroom, Exposed Beams, Formal/Separate Dining Room, Upgraded Countertops, Wood Floors
Hot Water Natural Gas
Heating Forced Air
Cooling Central A/C
Flooring Hardwood, Luxury Vinyl Tile
Equipment Oven/Range - Gas, Refrigerator, Washer, Dryer - Electric
Furnishings No
Fireplace N
Appliance Oven/Range - Gas, Refrigerator, Washer, Dryer - Electric
Heat Source Natural Gas
Laundry Basement
Exterior
Exterior Feature Patio(s)
Parking Features Garage - Front Entry, Oversized, Additional Storage Area, Garage Door Opener
Garage Spaces 6.0
Utilities Available Natural Gas Available, Cable TV Available, Electric Available, Phone Available
Water Access N
Roof Type Copper
Accessibility None
Porch Patio(s)
Road Frontage Boro/Township
Total Parking Spaces 6
Garage Y
Building
Lot Description Rear Yard, Backs to Trees, Front Yard, Landscaping, Private
Story 1
Foundation Block
Sewer Public Sewer
Water Public
Architectural Style Ranch/Rambler
Level or Stories 1
Additional Building Above Grade, Below Grade
Structure Type Beamed Ceilings,Dry Wall
New Construction N
Schools
Elementary Schools Brandywine Heights
Middle Schools Brandywine Heights
High Schools Brandywine Heights
School District Brandywine Heights Area
Others
Senior Community No
Tax ID 85-5463-16-82-2572
Ownership Fee Simple
SqFt Source Assessor
Security Features Smoke Detector
Acceptable Financing Cash, Conventional, FHA, VA
Horse Property N
Listing Terms Cash, Conventional, FHA, VA
Financing Cash,Conventional,FHA,VA
Special Listing Condition Standard
Read Less
Want to know what your home might be worth? Contact us for a FREE valuation!

Our team is ready to help you sell your home for the highest possible price ASAP

Bought with Christine T Cole • Re/Max One Realty

GET MORE INFORMATION





