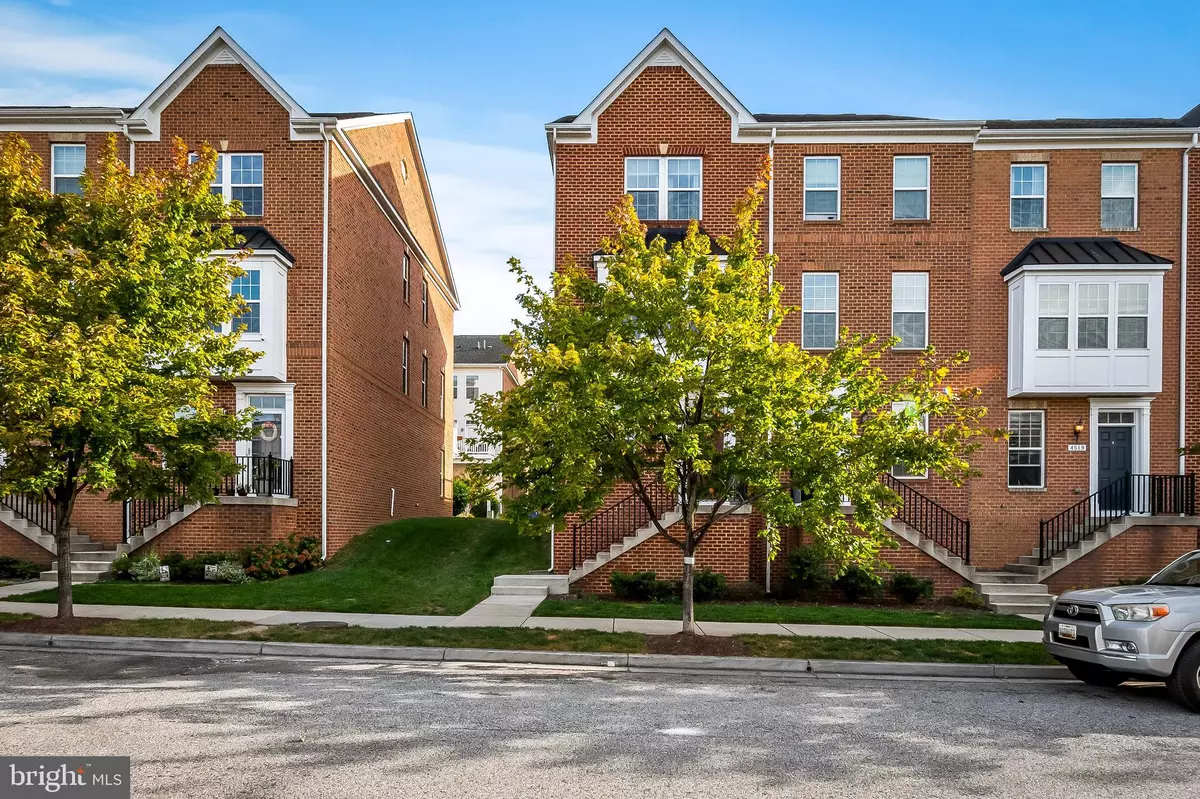$360,000
$349,999
2.9%For more information regarding the value of a property, please contact us for a free consultation.
4523 FOSTER AVE Baltimore, MD 21224
3 Beds
3 Baths
1,568 SqFt
Key Details
Sold Price $360,000
Property Type Townhouse
Sub Type End of Row/Townhouse
Listing Status Sold
Purchase Type For Sale
Square Footage 1,568 sqft
Price per Sqft $229
Subdivision None Available
MLS Listing ID MDBA2140364
Sold Date 12/02/24
Style Traditional
Bedrooms 3
Full Baths 3
HOA Fees $73/mo
HOA Y/N Y
Abv Grd Liv Area 1,568
Originating Board BRIGHT
Year Built 2013
Annual Tax Amount $7,382
Tax Year 2024
Lot Size 1,481 Sqft
Acres 0.03
Property Description
Modern 3-Bed, 3-Bath Townhome in the Heart of Baltimore City -
Welcome to your new home, located in the vibrant heart of Baltimore City. This beautifully updated 3-bedroom, 3-bathroom townhome offers the perfect blend of modern amenities and classic charm, making it ideal for both families and professionals.
Spacious Living & Stylish Design -
Step inside to discover a spacious open-concept living area, complete with sleek hardwood floors and abundant natural light. The gourmet kitchen features granite countertops, stainless steel appliances, and a large island, perfect for entertaining or enjoying a casual meal. The adjoining dining area flows seamlessly into the cozy living room, creating a warm and inviting space for gatherings.
Private Retreats -
Upstairs, you'll find two generously sized bedrooms, each with ample closet space and modern fixtures. The master suite offers a peaceful retreat, complete with an en-suite bathroom. The additional bedroom has a full bath, designed with contemporary finishes and plenty of space for guests or family members.
City Living with Comfort -
Located in a highly desirable neighborhood, this home puts you minutes from downtown Baltimore, with easy access to local parks, dining, and entertainment. Enjoy the convenience of city living with the comfort of a suburban-style townhome, complete with private deck and off-street parking.
Whether you're looking for a home that offers modern convenience, or a stylish space in a thriving urban community, this townhome has it all. Don't miss your chance to make it yours—schedule a viewing today!
Location
State MD
County Baltimore City
Zoning RESIDENTIAL
Rooms
Basement Other
Main Level Bedrooms 1
Interior
Hot Water Electric
Heating Heat Pump(s)
Cooling Central A/C
Fireplace N
Heat Source Electric
Laundry Upper Floor
Exterior
Parking Features Garage - Rear Entry
Garage Spaces 1.0
Water Access N
Accessibility None
Attached Garage 1
Total Parking Spaces 1
Garage Y
Building
Story 3
Foundation Slab
Sewer Public Septic, Public Sewer
Water Public
Architectural Style Traditional
Level or Stories 3
Additional Building Above Grade, Below Grade
New Construction N
Schools
School District Baltimore City Public Schools
Others
HOA Fee Include Snow Removal,Lawn Maintenance,Other
Senior Community No
Tax ID 0326036570C095
Ownership Fee Simple
SqFt Source Assessor
Acceptable Financing Cash, FHA, VA, Conventional
Horse Property N
Listing Terms Cash, FHA, VA, Conventional
Financing Cash,FHA,VA,Conventional
Special Listing Condition Standard
Read Less
Want to know what your home might be worth? Contact us for a FREE valuation!

Our team is ready to help you sell your home for the highest possible price ASAP

Bought with Sara Lee Ann Wells O'Malley • AB & Co Realtors, Inc.
GET MORE INFORMATION





