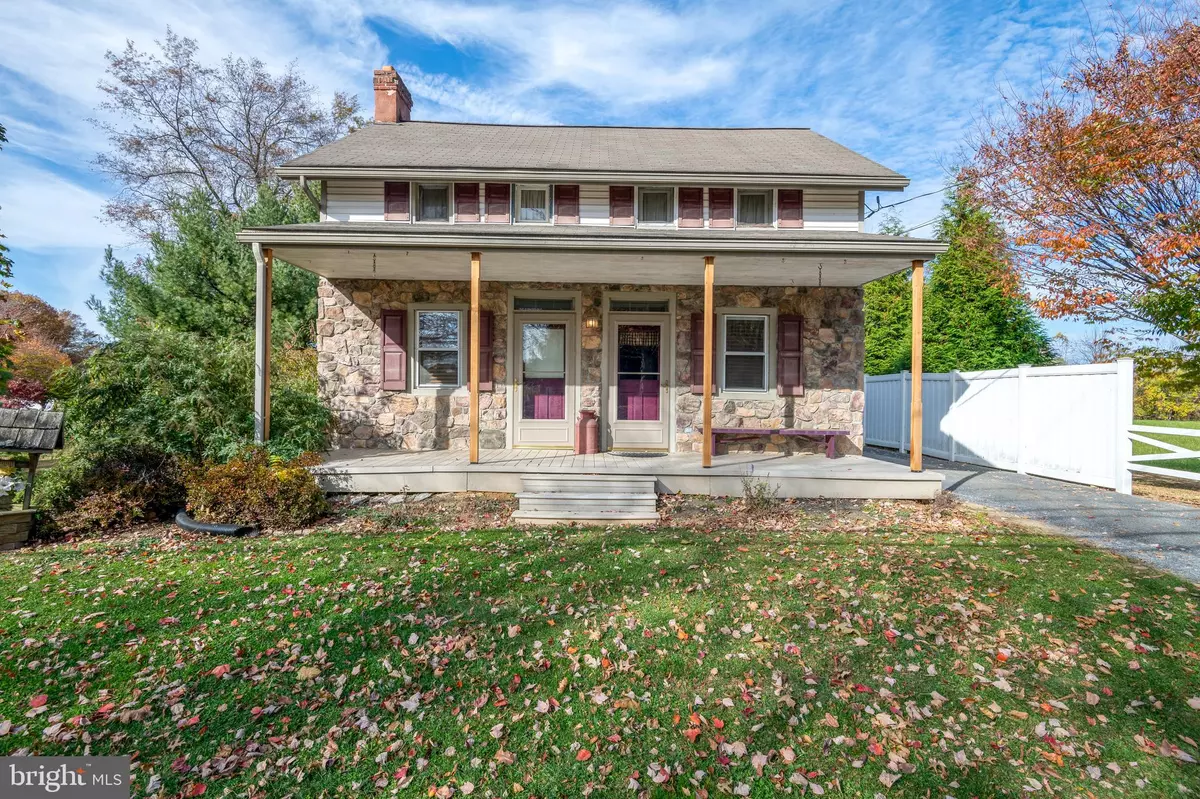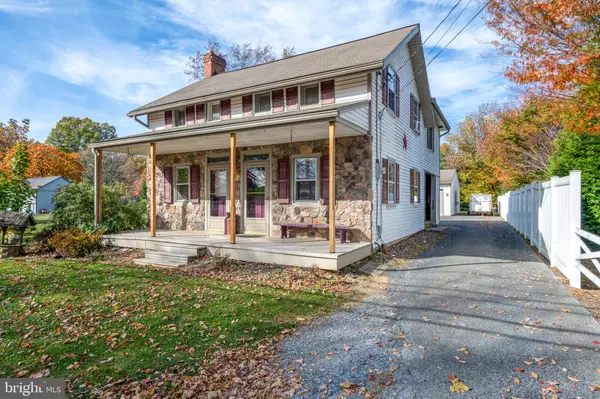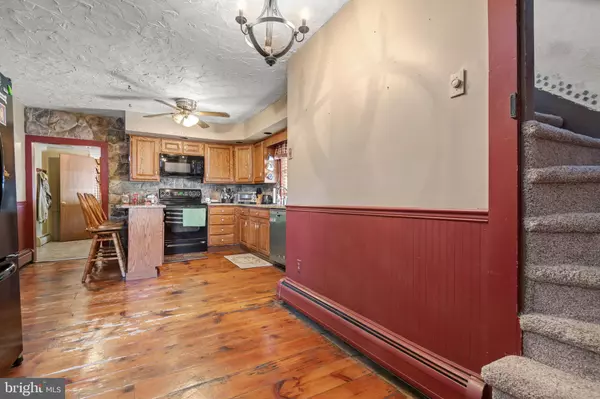$350,000
$375,000
6.7%For more information regarding the value of a property, please contact us for a free consultation.
169 WALNUT HILL RD Millersville, PA 17551
4 Beds
2 Baths
1,748 SqFt
Key Details
Sold Price $350,000
Property Type Single Family Home
Sub Type Detached
Listing Status Sold
Purchase Type For Sale
Square Footage 1,748 sqft
Price per Sqft $200
Subdivision None Available
MLS Listing ID PALA2059982
Sold Date 12/05/24
Style Colonial
Bedrooms 4
Full Baths 2
HOA Y/N N
Abv Grd Liv Area 1,748
Originating Board BRIGHT
Year Built 1930
Annual Tax Amount $3,745
Tax Year 2024
Lot Size 0.490 Acres
Acres 0.49
Property Description
Welcome to this delightful colonial home, built in 1930, offering a blend of classic charm and modern amenities. Step inside to appreciate the original woodworking and wood floors that add character to the house. With 4 bedrooms (1 on main level), this spacious 1,748 square-foot residence features 2 full bathrooms, all appliances, and a wood stove for warmth and ambiance! The generous and private one-half acre lot offers a large level backyard, perfect for outdoor gatherings and activities, and the impressive 2+ car detached garage (896 sq ft) offers plenty of room for vehicles or hobbies. LOCATION: the home sits along a quiet country road just outside of Millersville; however, within walking and biking distance to all Millersville conveniences, public high school, university, golf course and restaurants! Don't miss the chance to make it your own!
Location
State PA
County Lancaster
Area Manor Twp (10541)
Zoning RESIDENTIAL
Rooms
Other Rooms Living Room, Dining Room, Bedroom 2, Bedroom 3, Bedroom 4, Kitchen, Bedroom 1, Loft, Full Bath
Basement Outside Entrance
Main Level Bedrooms 1
Interior
Interior Features Entry Level Bedroom, Stove - Wood, Wood Floors
Hot Water Oil
Heating Radiator, Hot Water
Cooling Window Unit(s)
Flooring Vinyl, Wood
Equipment Built-In Microwave, Dishwasher, Dryer - Electric, Oven/Range - Electric, Refrigerator, Washer
Fireplace N
Appliance Built-In Microwave, Dishwasher, Dryer - Electric, Oven/Range - Electric, Refrigerator, Washer
Heat Source Oil, Wood
Laundry Basement
Exterior
Exterior Feature Porch(es)
Parking Features Garage Door Opener
Garage Spaces 6.0
Water Access N
Roof Type Composite,Shingle
Accessibility None
Porch Porch(es)
Total Parking Spaces 6
Garage Y
Building
Story 2
Foundation Block
Sewer Private Septic Tank
Water Well
Architectural Style Colonial
Level or Stories 2
Additional Building Above Grade, Below Grade
New Construction N
Schools
School District Penn Manor
Others
Senior Community No
Tax ID 410-84757-0-0000
Ownership Fee Simple
SqFt Source Assessor
Acceptable Financing Cash, Conventional
Listing Terms Cash, Conventional
Financing Cash,Conventional
Special Listing Condition Standard
Read Less
Want to know what your home might be worth? Contact us for a FREE valuation!

Our team is ready to help you sell your home for the highest possible price ASAP

Bought with Mitchell Domin • Keller Williams Elite

GET MORE INFORMATION





