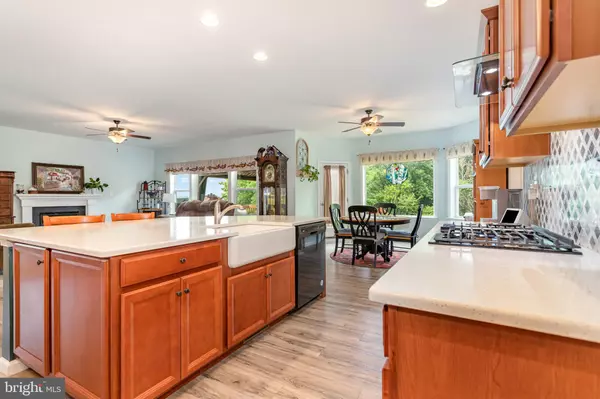$500,000
$519,900
3.8%For more information regarding the value of a property, please contact us for a free consultation.
236 HOLLYHOCK DR Manchester, PA 17345
4 Beds
3 Baths
3,739 SqFt
Key Details
Sold Price $500,000
Property Type Single Family Home
Sub Type Detached
Listing Status Sold
Purchase Type For Sale
Square Footage 3,739 sqft
Price per Sqft $133
Subdivision Rolling Meadows
MLS Listing ID PAYK2064502
Sold Date 11/14/24
Style Colonial
Bedrooms 4
Full Baths 2
Half Baths 1
HOA Fees $65/mo
HOA Y/N Y
Abv Grd Liv Area 3,739
Originating Board BRIGHT
Year Built 2021
Annual Tax Amount $12,559
Tax Year 2024
Lot Size 0.262 Acres
Acres 0.26
Property Description
Welcome to 236 Hollyhock Dr, Manchester, PA—a stunning home with exceptional features! This spacious residence boasts 4 large bedrooms, perfect for family living or hosting guests. The second floor features an inviting open loft, ideal for a home office, play area, or additional lounge space.
The luxurious master suite is a true retreat, complete with his and her walk-in closets, a soaking tub, a beautifully tiled shower, and a double vanity. The kitchen is a chef's dream, featuring a gas stove, double oven, and an oversized pantry for all your culinary needs. The large island provides ample space for meal prep and casual dining.
Step outside to enjoy the expansive deck, perfect for entertaining or relaxing in the hot tub after a long day. The unfinished walk-out basement offers endless possibilities for customization to suit your needs. The home also includes a three-car garage, providing plenty of space for vehicles and additional storage.
Don't miss this opportunity to own a beautiful home. Schedule your tour of 236 Hollyhock Dr today and experience all this property has to offer!
Location
State PA
County York
Area East Manchester Twp (15226)
Zoning RESIDENTIAL
Rooms
Other Rooms Dining Room, Primary Bedroom, Bedroom 2, Bedroom 3, Kitchen, Family Room, Bedroom 1, Laundry, Loft, Mud Room, Office, Storage Room, Bathroom 1, Primary Bathroom, Half Bath
Basement Poured Concrete, Daylight, Full
Interior
Interior Features Combination Kitchen/Living, Kitchen - Eat-In, Primary Bath(s), Breakfast Area, Carpet, Ceiling Fan(s), Formal/Separate Dining Room, Upgraded Countertops, Dining Area, Family Room Off Kitchen, Floor Plan - Open, Kitchen - Gourmet, Kitchen - Island, Pantry, Recessed Lighting, Bathroom - Soaking Tub, Walk-in Closet(s), WhirlPool/HotTub
Hot Water Electric
Cooling Central A/C
Flooring Carpet, Vinyl
Fireplaces Number 1
Fireplaces Type Gas/Propane, Mantel(s)
Equipment Washer, Cooktop, Built-In Microwave, Dishwasher, Disposal, Dryer - Gas, Energy Efficient Appliances, Exhaust Fan, Freezer, Microwave, Oven/Range - Gas, Refrigerator, Stainless Steel Appliances, Built-In Range, Dryer, ENERGY STAR Refrigerator, Extra Refrigerator/Freezer, Oven - Double, Water Heater
Fireplace Y
Appliance Washer, Cooktop, Built-In Microwave, Dishwasher, Disposal, Dryer - Gas, Energy Efficient Appliances, Exhaust Fan, Freezer, Microwave, Oven/Range - Gas, Refrigerator, Stainless Steel Appliances, Built-In Range, Dryer, ENERGY STAR Refrigerator, Extra Refrigerator/Freezer, Oven - Double, Water Heater
Heat Source Natural Gas
Laundry Upper Floor
Exterior
Exterior Feature Deck(s)
Parking Features Garage Door Opener, Garage - Front Entry, Additional Storage Area
Garage Spaces 6.0
Fence Fully
Amenities Available Basketball Courts, Tot Lots/Playground, Pool - Indoor, Recreational Center
Water Access N
Roof Type Architectural Shingle
Accessibility 32\"+ wide Doors, Level Entry - Main
Porch Deck(s)
Attached Garage 3
Total Parking Spaces 6
Garage Y
Building
Lot Description Backs to Trees, Front Yard
Story 2
Foundation Permanent
Sewer Public Sewer
Water Public
Architectural Style Colonial
Level or Stories 2
Additional Building Above Grade, Below Grade
Structure Type 9'+ Ceilings
New Construction N
Schools
High Schools Northeastern Senior
School District Northeastern York
Others
Senior Community No
Tax ID 26-000-19-0197-00-00000
Ownership Fee Simple
SqFt Source Assessor
Acceptable Financing Cash, Contract, Conventional, FHA, VA, Assumption
Horse Property N
Listing Terms Cash, Contract, Conventional, FHA, VA, Assumption
Financing Cash,Contract,Conventional,FHA,VA,Assumption
Special Listing Condition Standard
Read Less
Want to know what your home might be worth? Contact us for a FREE valuation!

Our team is ready to help you sell your home for the highest possible price ASAP

Bought with Chris Poborsky • Coldwell Banker Realty

GET MORE INFORMATION





