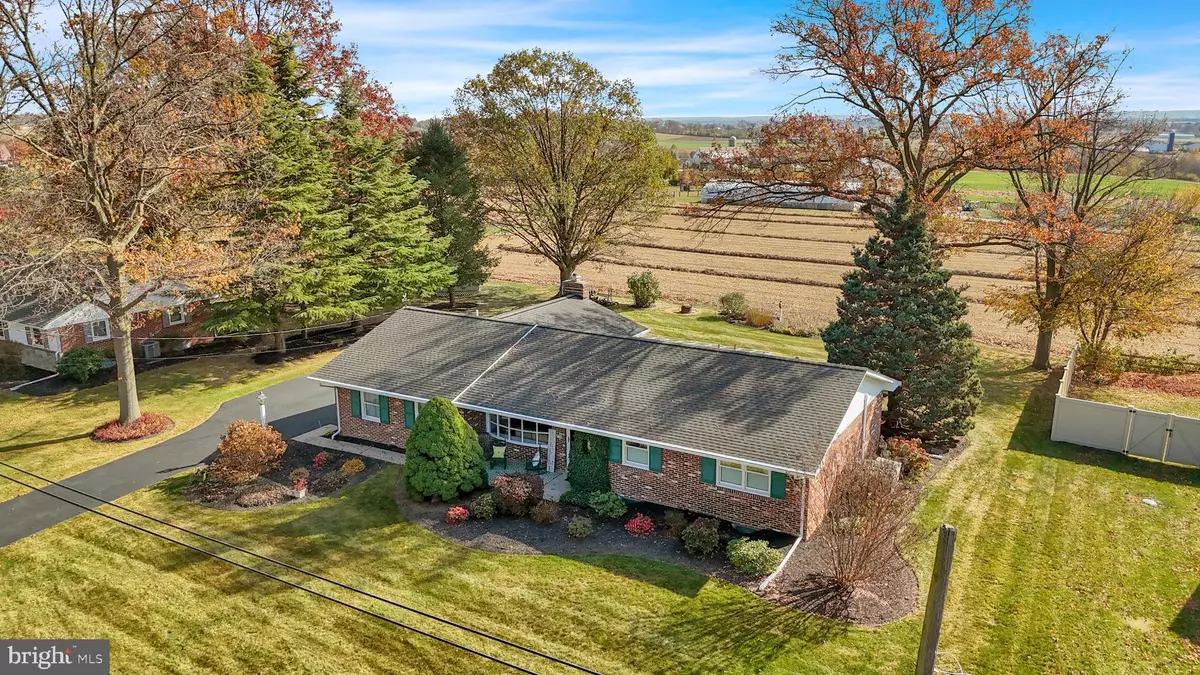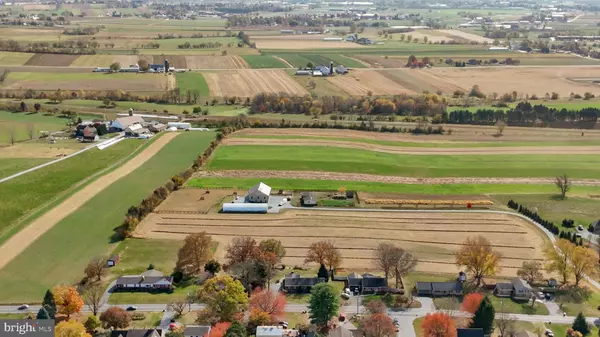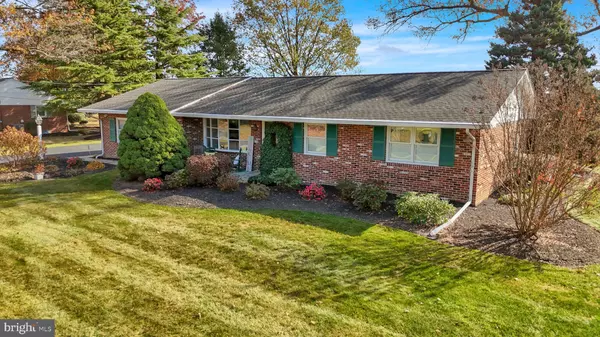$435,000
$424,900
2.4%For more information regarding the value of a property, please contact us for a free consultation.
2128 CREEK HILL RD Lancaster, PA 17601
3 Beds
2 Baths
2,606 SqFt
Key Details
Sold Price $435,000
Property Type Single Family Home
Sub Type Detached
Listing Status Sold
Purchase Type For Sale
Square Footage 2,606 sqft
Price per Sqft $166
Subdivision None Available
MLS Listing ID PALA2059916
Sold Date 12/05/24
Style Ranch/Rambler
Bedrooms 3
Full Baths 2
HOA Y/N N
Abv Grd Liv Area 1,606
Originating Board BRIGHT
Year Built 1966
Annual Tax Amount $4,165
Tax Year 2024
Lot Size 0.360 Acres
Acres 0.36
Property Description
This meticulously maintained home features the most beautiful panoramic view of Lancaster County farmland where you can see for miles! As soon as you drive up to this home and look out back, you'll be captivated by the incredible view that you can enjoy from your large, level back yard, on the back patio, and from many focal points throughout the house. The kitchen was remodeled in 2021 with gleaming white cabinets and granite countertops complete with peninsula breakfast bar seating. You will notice thoughtful touches throughout, like the wall spice cabinet next to the stove. The cozy living room has a wood/coal stove and wood mantle that will be the perfect backdrop for the holidays! This room has an exterior door to the driveway on one side and large sliding glass doors to the back patio on the other. There is another family room at the front of the house with a large bay window giving lots of natural light. The primary bedroom has an en-suite full primary bathroom featuring heated tile floors (perfect for the winter months!) and a full surround tile shower with sliding glass door. The hallway features a pantry, linen closet with laundry shoot to the basement, and the full guest bathroom with tub/shower combo. There are two more bedrooms on the main level, allowing for one-floor living. The windows throughout the home have been thoughtfully updated in 2010 with Pella windows: All windows along the back of the house are picture casement windows to feature the stunning view. Many of the windows are upgraded with shades in between the window panes, including blackout shades in the primary bedroom with pull-down phantom screen. The partially finished basement is the perfect setting for a recreation room. There is a laundry room and storage room with heavy-duty built-in shelving, in addition to many storage closets throughout the basement. Off the kitchen is a large patio perfect for entertaining or sitting back to enjoy the view. Picture watching the sunrise over the farmland year round while enjoying coffee from your dining room or out on the patio! There is a canvas awning that is great for shade in the summer, and the awning frame was recently powder coated. The exterior has been beautifully landscaped, and there is a lovely stone paver walkway from the driveway around to the back patio. More updates include Larsen storm doors, new exterior doors, Comfort Air Heating & Cooling System, seamless gutters with gutter covers, and more! Even the brick on the exterior of the home is significant as it was sourced from the Pensupreme Dairy building. An extensive list of upgrades and features is available - ask your agent for a copy! This home is conveniently located in Conestoga Valley School District and East Lampeter Twp. Properties like this don't hit the market every day. Schedule your showing today and make this your new home for the holidays!
Location
State PA
County Lancaster
Area East Lampeter Twp (10531)
Zoning RESIDENTIAL
Rooms
Other Rooms Living Room, Dining Room, Primary Bedroom, Bedroom 2, Bedroom 3, Kitchen, Family Room, Laundry, Recreation Room, Storage Room, Bathroom 2, Primary Bathroom
Basement Full, Heated, Partially Finished
Main Level Bedrooms 3
Interior
Interior Features Bathroom - Walk-In Shower, Bathroom - Tub Shower, Entry Level Bedroom, Floor Plan - Open, Floor Plan - Traditional, Kitchen - Island, Pantry, Primary Bath(s), Recessed Lighting, Stove - Wood, Upgraded Countertops
Hot Water Electric
Heating Heat Pump(s), Forced Air, Radiant, Baseboard - Electric
Cooling Central A/C
Flooring Ceramic Tile, Carpet
Fireplaces Number 1
Fireplaces Type Brick, Wood, Flue for Stove
Equipment Built-In Microwave, Built-In Range, Dishwasher, Oven/Range - Electric, Refrigerator, Water Heater - High-Efficiency
Fireplace Y
Window Features Casement,Bay/Bow,Double Pane,Replacement
Appliance Built-In Microwave, Built-In Range, Dishwasher, Oven/Range - Electric, Refrigerator, Water Heater - High-Efficiency
Heat Source Electric
Laundry Has Laundry
Exterior
Parking Features Garage - Side Entry, Inside Access
Garage Spaces 6.0
Water Access N
View Panoramic, Pasture, Scenic Vista
Roof Type Shingle
Street Surface Paved
Accessibility Level Entry - Main
Attached Garage 2
Total Parking Spaces 6
Garage Y
Building
Lot Description Front Yard, Level, Not In Development, Private, Rear Yard, SideYard(s)
Story 1
Foundation Permanent, Block
Sewer Public Sewer
Water Well
Architectural Style Ranch/Rambler
Level or Stories 1
Additional Building Above Grade, Below Grade
New Construction N
Schools
High Schools Conestoga Valley
School District Conestoga Valley
Others
Senior Community No
Tax ID 310-57940-0-0000
Ownership Fee Simple
SqFt Source Assessor
Acceptable Financing Cash, Conventional, FHA, VA
Listing Terms Cash, Conventional, FHA, VA
Financing Cash,Conventional,FHA,VA
Special Listing Condition Standard
Read Less
Want to know what your home might be worth? Contact us for a FREE valuation!

Our team is ready to help you sell your home for the highest possible price ASAP

Bought with Jacqueline B Norman • Berkshire Hathaway HomeServices Homesale Realty
GET MORE INFORMATION





