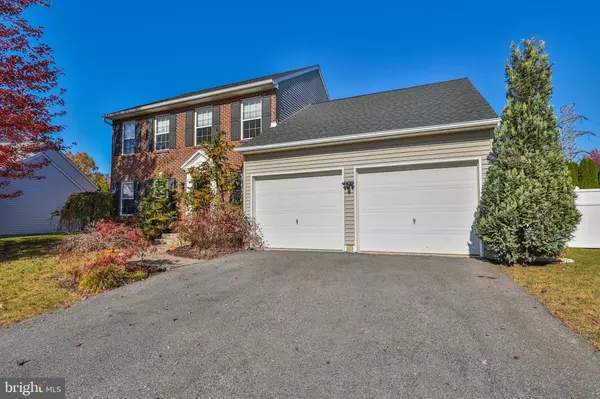$515,500
$480,000
7.4%For more information regarding the value of a property, please contact us for a free consultation.
2435 CARA CT Easton, PA 18040
3 Beds
4 Baths
2,362 SqFt
Key Details
Sold Price $515,500
Property Type Single Family Home
Sub Type Detached
Listing Status Sold
Purchase Type For Sale
Square Footage 2,362 sqft
Price per Sqft $218
Subdivision Lafayette Park
MLS Listing ID PANH2006586
Sold Date 12/03/24
Style Colonial
Bedrooms 3
Full Baths 2
Half Baths 2
HOA Fees $12/ann
HOA Y/N Y
Abv Grd Liv Area 1,862
Originating Board BRIGHT
Year Built 2002
Annual Tax Amount $6,816
Tax Year 2022
Lot Size 9,072 Sqft
Acres 0.21
Lot Dimensions 0.00 x 0.00
Property Description
Don't miss your chance to see this beautiful well maintained colonial home with many features and updates through-out. Located on a peaceful cul-de-sac, this home offers 3-4 Bedrooms with 4 Bathrooms, fully finished basement, in-ground heated salt water pool, vinyl privacy fence in backyard, new aluminum fence around pool. Well maintained from top to bottom, roof is newer, custom hardwood floors, HEATED ceramic tile floors, gas fireplace, newer central air system, and more! Modern kitchen has an island with granite counters and modern cabinets and stainless steel appliances. Dining room is spacious for family and holiday gatherings with natural lighting. The master bedroom offers a walk-in closet with built-in storage and a recently renovated bathroom. The finished basement boasts recess lighting, with an extra bedroom/office, a half bathroom, storage, and space to have a rec room, media room, let your imagination run wild. The 2 car garage has epoxy floors with a Mitsubishi mini split for heat and AC. The backyard offers privacy along with open space for large gatherings and room for entertainment and ready to make lots of memories. Come see it today!
Location
State PA
County Northampton
Area Forks Twp (12411)
Zoning R12
Rooms
Other Rooms Living Room, Dining Room, Primary Bedroom, Bedroom 2, Bedroom 3, Kitchen, Office, Recreation Room, Primary Bathroom, Full Bath, Half Bath
Basement Fully Finished
Interior
Hot Water Natural Gas
Heating Forced Air
Cooling Central A/C, Ductless/Mini-Split
Flooring Hardwood, Carpet
Fireplace N
Heat Source Natural Gas
Exterior
Parking Features Additional Storage Area, Inside Access
Garage Spaces 2.0
Pool In Ground
Water Access N
View Panoramic
Roof Type Asphalt,Fiberglass
Accessibility None
Attached Garage 2
Total Parking Spaces 2
Garage Y
Building
Story 2
Foundation Other
Sewer Public Sewer
Water Public
Architectural Style Colonial
Level or Stories 2
Additional Building Above Grade, Below Grade
New Construction N
Schools
School District Easton Area
Others
Senior Community No
Tax ID K9-16-13B-35-0311
Ownership Fee Simple
SqFt Source Assessor
Acceptable Financing Cash, Conventional, FHA, VA
Listing Terms Cash, Conventional, FHA, VA
Financing Cash,Conventional,FHA,VA
Special Listing Condition Standard
Read Less
Want to know what your home might be worth? Contact us for a FREE valuation!

Our team is ready to help you sell your home for the highest possible price ASAP

Bought with Kelly Houston • Keller Williams Real Estate - Bethlehem

GET MORE INFORMATION





