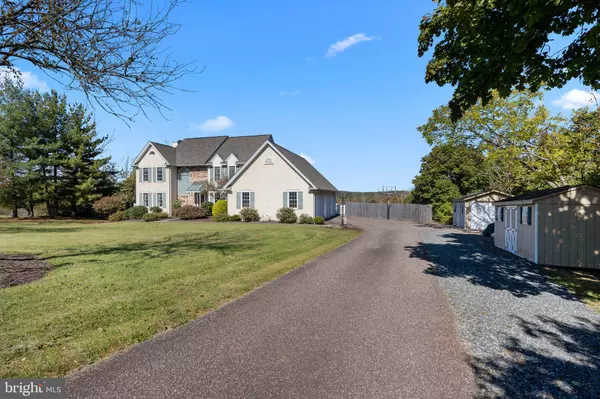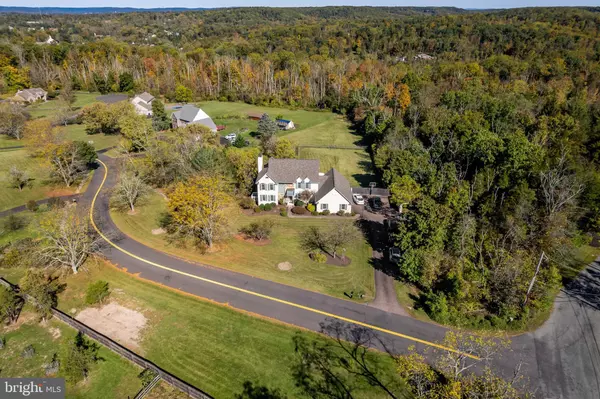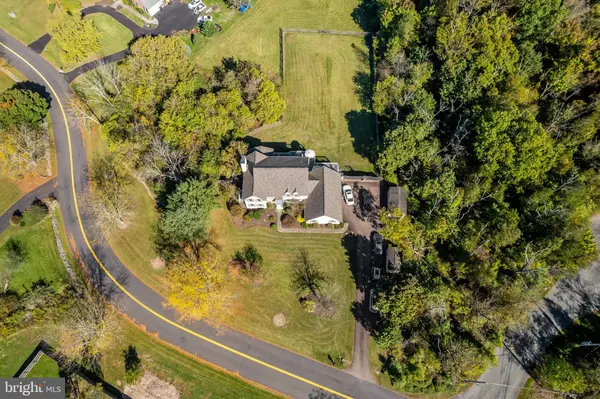$685,000
$629,900
8.7%For more information regarding the value of a property, please contact us for a free consultation.
2300 BRIAR RIDGE LN Harleysville, PA 19438
4 Beds
3 Baths
2,528 SqFt
Key Details
Sold Price $685,000
Property Type Single Family Home
Sub Type Detached
Listing Status Sold
Purchase Type For Sale
Square Footage 2,528 sqft
Price per Sqft $270
Subdivision Harleysville
MLS Listing ID PAMC2119774
Sold Date 11/29/24
Style Colonial
Bedrooms 4
Full Baths 2
Half Baths 1
HOA Y/N N
Abv Grd Liv Area 2,528
Originating Board BRIGHT
Year Built 1990
Annual Tax Amount $9,382
Tax Year 2023
Lot Size 2.290 Acres
Acres 2.29
Lot Dimensions 382.00 x 0.00
Property Description
** Ask for the cinematic VIDEO TOUR ** Welcome to Harleysville! Enjoy the wealth of golf courses, parks, trails, Spring Mountain adventures, Energy Station, etc. Close proximity to Skippack, Limerick, Premium outlets and more. Appreciate the serenity at 2300 Briar Ridge Lane, part of the award winning Souderton School District. Imagine the possibilities with your private 2.3 acres. The substantial front lawn and curb appeal is impressive. The extended driveway leads you into your expansive three car garage. Valuable storage sheds are located by the side of the driveway. Observe the recent renovation as you enter inside. Among numerous updates are new windows, sliding glass doors, water softener system and roof. As you enter inside, the home office is conveniently located. Hallway leads you past the powder room, welcoming you into your grand kitchen. The remarkable eat-in kitchen, consumed with natural light, is generously equipped with an island, quartz counters, farmers sink, thoughtful storage solutions, Thermador appliances (cooktop gas range & double ovens), extra large Sub Zero refrigerator, slide out microwave, vast counter and storage space. Bonus dining area is surrounded by windows, a wet bar and sliding glass doors to the rear deck. Side room provides the laundry area, with a full size LG washer and dryer, a Samsung stand alone freezer and garage access. For ease of entertaining, the kitchen is connected to the Family room. Family room features a gas fireplace with stone accents, sliding glass doors and remote doggy door to the covered outdoor lounge. Bring your guests outside for fresh air in most weather conditions. Sizable dining room is connected to your living room, with favorable natural light and a separate deck. Enjoy the privacy of your rear deck and yard. The incredible rear deck is built for entertaining, overseeing the rear yard and beautiful nature. This deck expands to almost the entire width of the home, with desirable sunlight, allowing you to host large gatherings. Entrance from the driveway to the deck and yard is also available. Customize the extensive deck and yard space as you desire. Lower level offers considerable space for additional indoor entertaining, gym, office and storage space. Exit the lower level to the 6 person jetted hot tub and the rear yard. Hot tub is covered, below the rear deck, allowing usage during most weather conditions. The immense rear fenced yard is incredible for outdoor fun and pets. Dogs absolutely love this yard. Second floor offers three guest bedrooms, a full hallway bathroom and the great master suite. All bedrooms are equipped with ceiling fans. Master bedroom is highlighted with towering vaulted ceilings, walk-in closet and en-suite bathroom. The voluminous bathroom consists of dual sinks, glass enclosed shower and a large soaking tub. Buyers are responsible for verifying square footage and taxes.
Location
State PA
County Montgomery
Area Upper Salford Twp (10662)
Zoning RESIDENTIAL SINGLE FAMILY
Rooms
Basement Fully Finished
Interior
Hot Water Natural Gas
Heating Forced Air
Cooling Central A/C
Fireplaces Number 1
Fireplace Y
Heat Source Oil
Exterior
Parking Features Garage Door Opener, Garage - Side Entry, Inside Access, Oversized, Additional Storage Area
Garage Spaces 10.0
Water Access N
Accessibility None
Attached Garage 3
Total Parking Spaces 10
Garage Y
Building
Story 2
Foundation Concrete Perimeter
Sewer On Site Septic
Water Well
Architectural Style Colonial
Level or Stories 2
Additional Building Above Grade, Below Grade
New Construction N
Schools
School District Souderton Area
Others
Senior Community No
Tax ID 62-00-00090-001
Ownership Fee Simple
SqFt Source Assessor
Special Listing Condition Standard
Read Less
Want to know what your home might be worth? Contact us for a FREE valuation!

Our team is ready to help you sell your home for the highest possible price ASAP

Bought with Rebecca Evans • Realty One Group Exclusive

GET MORE INFORMATION





