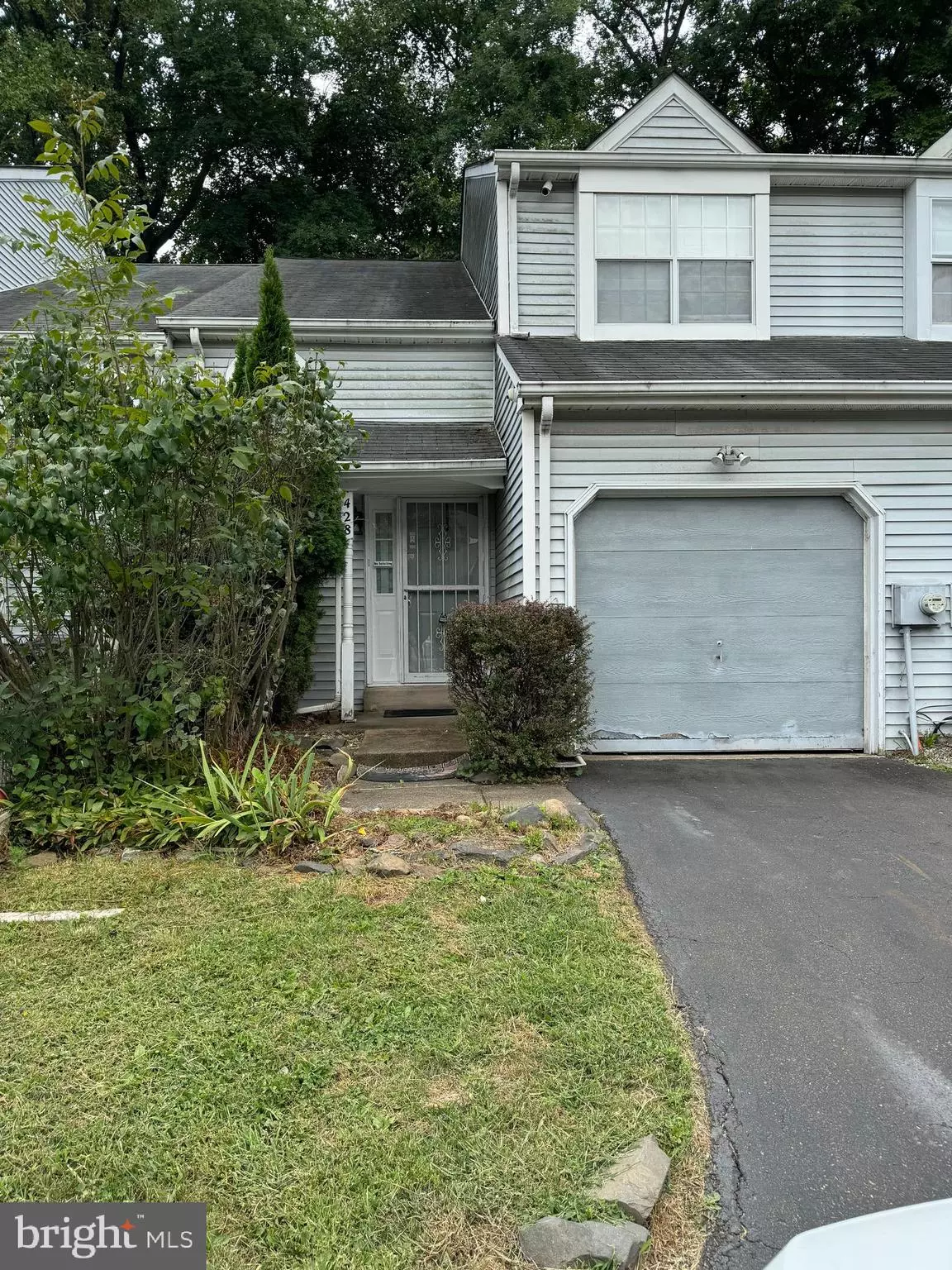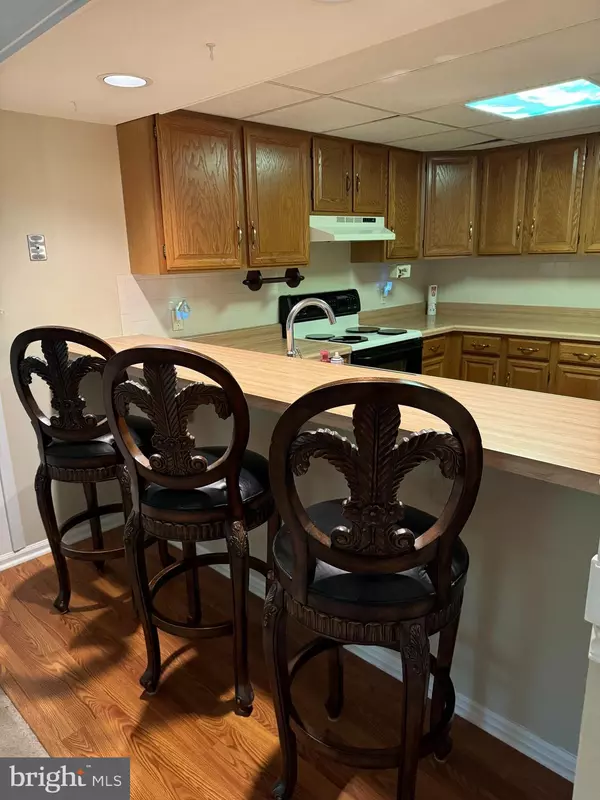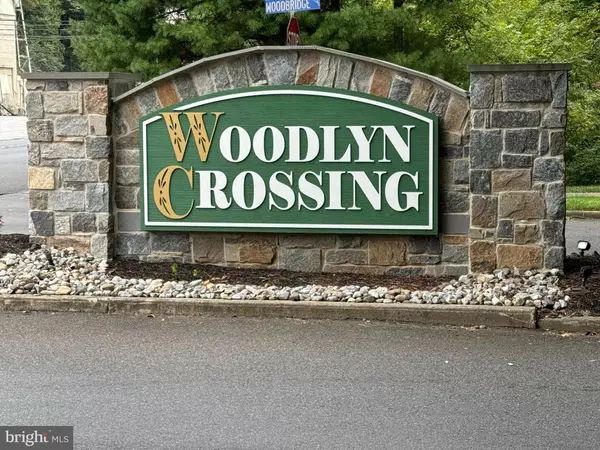$340,000
$339,000
0.3%For more information regarding the value of a property, please contact us for a free consultation.
428 WHITTIER DR Feasterville Trevose, PA 19053
2 Beds
3 Baths
1,866 SqFt
Key Details
Sold Price $340,000
Property Type Townhouse
Sub Type Interior Row/Townhouse
Listing Status Sold
Purchase Type For Sale
Square Footage 1,866 sqft
Price per Sqft $182
Subdivision Woodlyn Crossing
MLS Listing ID PABU2078942
Sold Date 12/03/24
Style Traditional
Bedrooms 2
Full Baths 2
Half Baths 1
HOA Fees $116/qua
HOA Y/N Y
Abv Grd Liv Area 1,866
Originating Board BRIGHT
Year Built 1985
Annual Tax Amount $5,600
Tax Year 2024
Lot Size 2,596 Sqft
Acres 0.06
Lot Dimensions 22.00 x
Property Description
Highly sought after Woodlyn Crossing community townhome featuring a large living room/dining room combination with glass sliders leading to the patio. The kitchen provides oak cabinetry and plenty of counter space. A powder room, coat closet and access to the one car garage complete the first level. The second level features 2 nice size bedrooms, full baths and the laundry room. Wonderful floor plan needing your creativity and a little TLC. Woodlyn Crossing offers an outdoor pool, tennis courts and a walking/jogging trail leading to Playwicki Farm. Conveniently located to shops, dining and major highways. This property is being sold in AS IS condition. Seller will make no repairs and all and any required municipal, township inspections, U&O, and permits are at the buyer's expense.
Location
State PA
County Bucks
Area Lower Southampton Twp (10121)
Zoning PURD
Rooms
Basement Full
Interior
Hot Water Electric
Heating Forced Air
Cooling Central A/C
Fireplace N
Heat Source Electric
Exterior
Parking Features Garage - Front Entry, Inside Access
Garage Spaces 1.0
Amenities Available Pool - Outdoor, Tennis Courts
Water Access N
Accessibility None
Attached Garage 1
Total Parking Spaces 1
Garage Y
Building
Story 2
Foundation Concrete Perimeter
Sewer Public Sewer
Water Public
Architectural Style Traditional
Level or Stories 2
Additional Building Above Grade, Below Grade
New Construction N
Schools
Elementary Schools Lower Southampton
Middle Schools Poquessing
High Schools Neshaminy
School District Neshaminy
Others
Pets Allowed Y
HOA Fee Include Common Area Maintenance
Senior Community No
Tax ID 21-025-379
Ownership Fee Simple
SqFt Source Assessor
Acceptable Financing Cash, Conventional
Listing Terms Cash, Conventional
Financing Cash,Conventional
Special Listing Condition Standard
Pets Allowed No Pet Restrictions
Read Less
Want to know what your home might be worth? Contact us for a FREE valuation!

Our team is ready to help you sell your home for the highest possible price ASAP

Bought with Eldar Badal • RE/MAX Properties - Newtown

GET MORE INFORMATION





