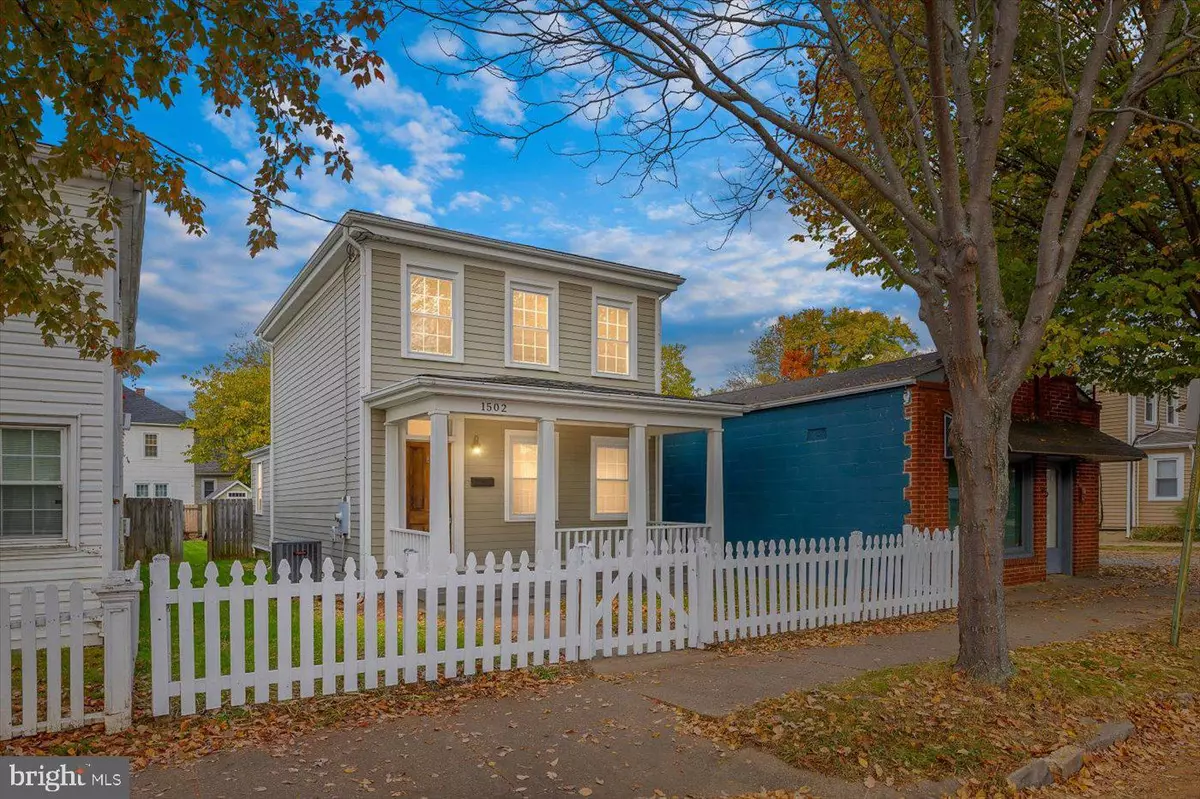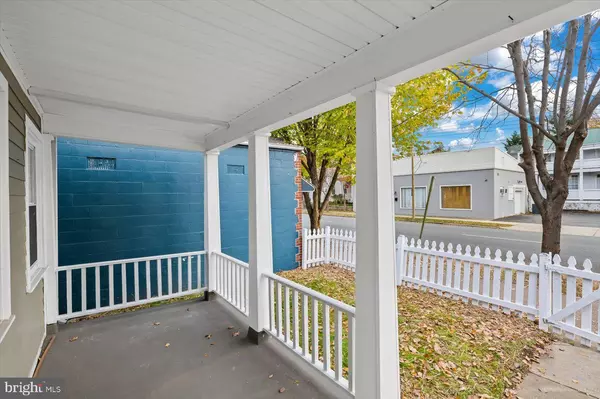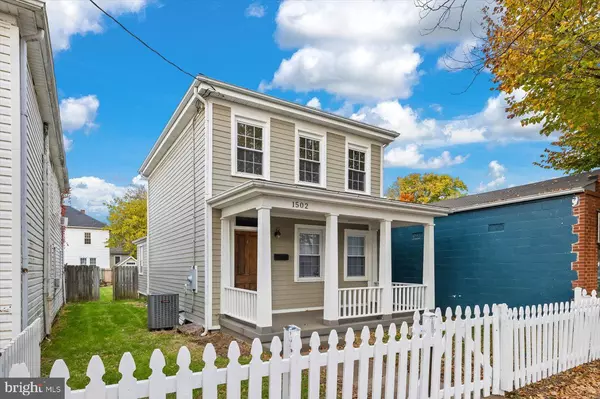$376,000
$349,900
7.5%For more information regarding the value of a property, please contact us for a free consultation.
1502 PRINCESS ANNE ST Fredericksburg, VA 22401
2 Beds
2 Baths
1,163 SqFt
Key Details
Sold Price $376,000
Property Type Single Family Home
Sub Type Detached
Listing Status Sold
Purchase Type For Sale
Square Footage 1,163 sqft
Price per Sqft $323
Subdivision None Available
MLS Listing ID VAFB2007096
Sold Date 11/27/24
Style Colonial
Bedrooms 2
Full Baths 2
HOA Y/N N
Abv Grd Liv Area 1,163
Originating Board BRIGHT
Year Built 1910
Annual Tax Amount $2,077
Tax Year 2022
Property Description
Downtown Fredericksburg and under $350k ... WOW! Don't miss this sweet opportunity to live and thrive in the heart of the downtown area! According to Seller, many of the big ticket items have been completed in recent years including: roof in 2018, newer windows (most), Hardie board type siding 2010, outside HVAC unit 2016, dishwasher 2016, hot water heater 2024, very nice garden shed 2017, electrical panel - updated but year unknown, plus new lush green grass in front yard and freshly painted interior. This home still features all the charm of yesteryear while embracing the important system-type upgrades. Kitchen features white cabinets and a beautiful custom backsplash. Well maintained hardwood floors throughout except kitchen & baths. Primary bedroom features a walk-in closet, very rare in this era! Retro tub in upper level bathroom. Extra spacious front porch for rockin' chairs. Charming picket fence in front yard and privacy fenced rear. Overall good condition but being sold "as is". Owner is real estate licensee.
Location
State VA
County Fredericksburg City
Zoning CM
Rooms
Other Rooms Living Room, Dining Room, Primary Bedroom, Bedroom 2, Kitchen, Foyer, Laundry, Bathroom 1, Bathroom 2
Basement Connecting Stairway
Interior
Interior Features Bathroom - Stall Shower, Built-Ins, Chair Railings, Crown Moldings, Floor Plan - Traditional, Formal/Separate Dining Room, Kitchen - Table Space, Walk-in Closet(s), Wood Floors
Hot Water Electric
Heating Heat Pump(s)
Cooling Heat Pump(s)
Equipment Microwave, Oven/Range - Electric, Refrigerator, Dishwasher, Dryer, Washer
Fireplace N
Window Features Casement
Appliance Microwave, Oven/Range - Electric, Refrigerator, Dishwasher, Dryer, Washer
Heat Source Electric
Laundry Main Floor
Exterior
Exterior Feature Porch(es)
Fence Picket, Privacy, Rear
Water Access N
Accessibility None
Porch Porch(es)
Garage N
Building
Story 3
Foundation Block
Sewer Public Sewer
Water Public
Architectural Style Colonial
Level or Stories 3
Additional Building Above Grade
New Construction N
Schools
Middle Schools Walker Grant
High Schools James Monroe
School District Fredericksburg City Public Schools
Others
Senior Community No
Tax ID 7789-06-1971
Ownership Fee Simple
SqFt Source Estimated
Special Listing Condition Standard
Read Less
Want to know what your home might be worth? Contact us for a FREE valuation!

Our team is ready to help you sell your home for the highest possible price ASAP

Bought with Christi Gail Huggins • EXP Realty, LLC

GET MORE INFORMATION





