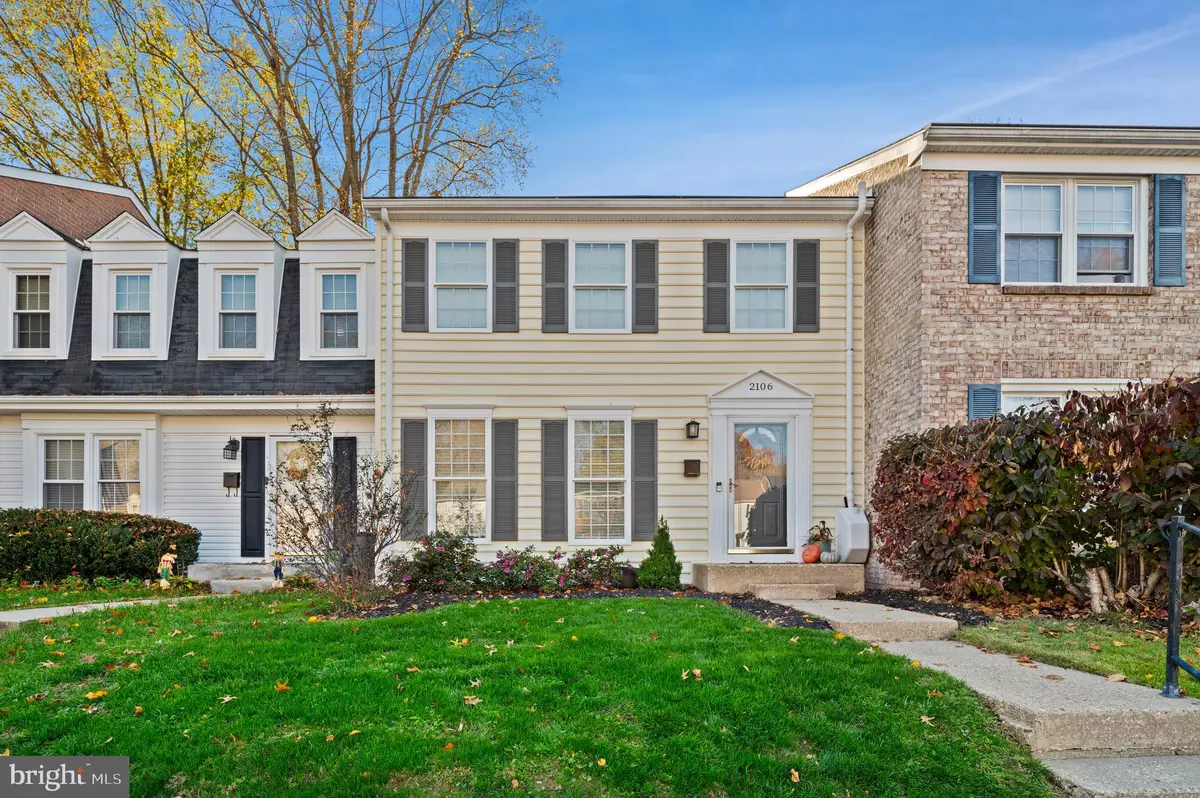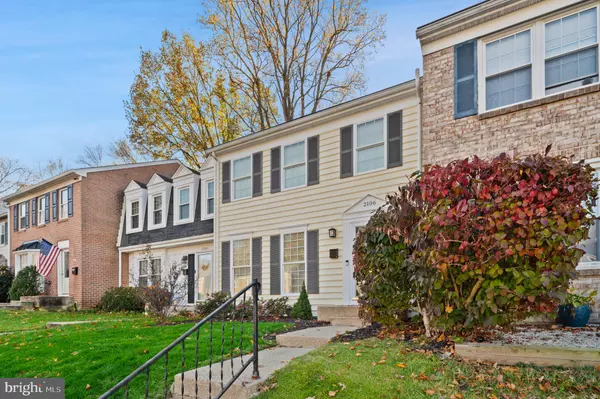$430,000
$425,000
1.2%For more information regarding the value of a property, please contact us for a free consultation.
2106 LAURANCE CT Crofton, MD 21114
3 Beds
3 Baths
1,408 SqFt
Key Details
Sold Price $430,000
Property Type Townhouse
Sub Type Interior Row/Townhouse
Listing Status Sold
Purchase Type For Sale
Square Footage 1,408 sqft
Price per Sqft $305
Subdivision Crofton Commons
MLS Listing ID MDAA2097816
Sold Date 11/27/24
Style Traditional
Bedrooms 3
Full Baths 2
Half Baths 1
HOA Fees $85/mo
HOA Y/N Y
Abv Grd Liv Area 1,408
Originating Board BRIGHT
Year Built 1974
Annual Tax Amount $3,738
Tax Year 2024
Lot Size 2,002 Sqft
Acres 0.05
Property Description
Agents... Offer in hand. Sellers request all offers by 2:00 pm Tuesday 11/12. Welcome to this beautifully maintained home in a highly sought-after community. Step inside to discover custom trim and new hardwood flooring throughout, enhancing the modern and fresh feel of each room. The updated kitchen is designed for both style and function, featuring new backsplash, dishwasher and finishes that make it a dream for both casual cooking and entertaining. The exterior has also been thoughtfully updated with new siding and windows, adding curb appeal and improved energy efficiency. Downstairs, the basement offers versatile additional living space with luxurious LVP flooring and has been waterproofed with a French drain, ensuring peace of mind and longevity. Located in a friendly neighborhood with a wonderful playground just behind the backyard, this home provides both comfort and convenience for all ages. With its meticulous upkeep and thoughtful updates, this property is truly move-in ready—don’t miss the chance to make it yours!
Location
State MD
County Anne Arundel
Zoning R5
Direction East
Rooms
Other Rooms Living Room, Dining Room, Kitchen, Family Room
Basement Connecting Stairway, Partially Finished, Workshop
Interior
Interior Features Bathroom - Stall Shower, Bathroom - Tub Shower, Ceiling Fan(s), Crown Moldings, Dining Area, Floor Plan - Traditional, Kitchen - Table Space, Primary Bath(s), Recessed Lighting
Hot Water Electric
Heating Heat Pump - Electric BackUp
Cooling Heat Pump(s), Ceiling Fan(s)
Flooring Engineered Wood, Luxury Vinyl Plank
Equipment Built-In Microwave, Dishwasher, Disposal, Dryer - Electric, Exhaust Fan, Icemaker, Oven/Range - Electric, Refrigerator, Washer, Water Heater
Furnishings No
Fireplace N
Window Features Double Hung,Double Pane,Energy Efficient,ENERGY STAR Qualified,Low-E,Screens
Appliance Built-In Microwave, Dishwasher, Disposal, Dryer - Electric, Exhaust Fan, Icemaker, Oven/Range - Electric, Refrigerator, Washer, Water Heater
Heat Source Electric
Laundry Basement
Exterior
Exterior Feature Patio(s)
Parking On Site 1
Fence Fully, Privacy, Wood
Utilities Available Electric Available, Phone Available, Under Ground, Water Available
Water Access N
Roof Type Composite
Accessibility 36\"+ wide Halls
Porch Patio(s)
Road Frontage HOA
Garage N
Building
Story 2
Foundation Concrete Perimeter, Block
Sewer Public Sewer
Water Public
Architectural Style Traditional
Level or Stories 2
Additional Building Above Grade, Below Grade
Structure Type Dry Wall
New Construction N
Schools
Elementary Schools Crofton Woods
Middle Schools Crofton
High Schools Crofton
School District Anne Arundel County Public Schools
Others
Pets Allowed Y
HOA Fee Include Common Area Maintenance,Management,Snow Removal,Trash
Senior Community No
Tax ID 020220203976820
Ownership Fee Simple
SqFt Source Assessor
Acceptable Financing Cash, Conventional, FHA, VA
Horse Property N
Listing Terms Cash, Conventional, FHA, VA
Financing Cash,Conventional,FHA,VA
Special Listing Condition Standard
Pets Description No Pet Restrictions
Read Less
Want to know what your home might be worth? Contact us for a FREE valuation!

Our team is ready to help you sell your home for the highest possible price ASAP

Bought with Robert J Chew • Berkshire Hathaway HomeServices PenFed Realty

GET MORE INFORMATION





