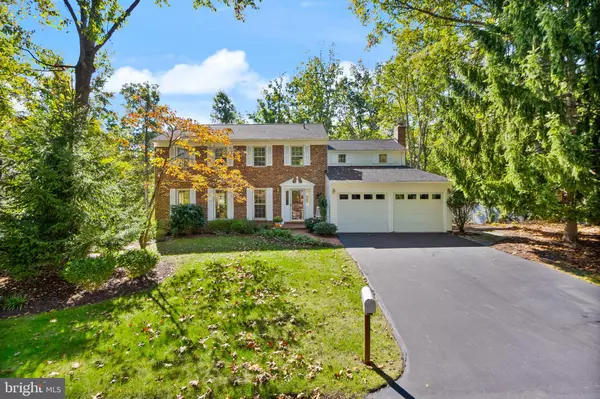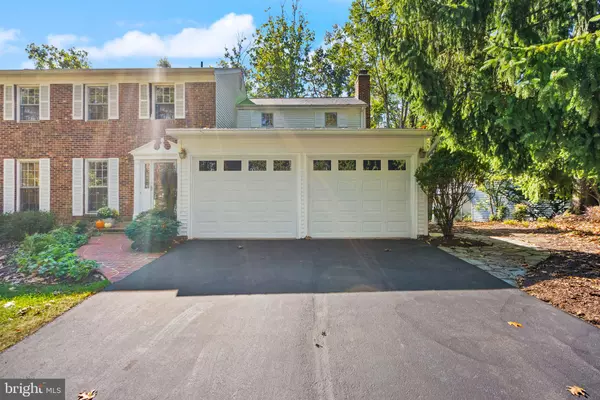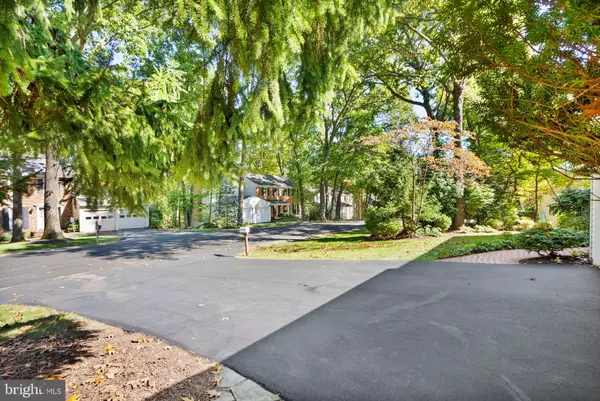$1,028,000
$1,050,000
2.1%For more information regarding the value of a property, please contact us for a free consultation.
10707 MIDSUMMER DR Reston, VA 20191
4 Beds
3 Baths
3,192 SqFt
Key Details
Sold Price $1,028,000
Property Type Single Family Home
Sub Type Detached
Listing Status Sold
Purchase Type For Sale
Square Footage 3,192 sqft
Price per Sqft $322
Subdivision Reston
MLS Listing ID VAFX2205394
Sold Date 11/26/24
Style Colonial
Bedrooms 4
Full Baths 2
Half Baths 1
HOA Fees $68/ann
HOA Y/N Y
Abv Grd Liv Area 2,574
Originating Board BRIGHT
Year Built 1979
Annual Tax Amount $10,415
Tax Year 2024
Lot Size 0.419 Acres
Acres 0.42
Property Description
Welcome to 10707 Midsummer Dr, a lovely, well-maintained, move-in-ready brick-front colonial with a two-car garage. Ideally situated on a serene, wooded lot towards the end of a peaceful cul-de-sac in a highly desirable Reston neighborhood. Updated throughout, this home is a true gem!
The upper level hosts four spacious bedrooms and two fully renovated bathrooms. The luxurious primary suite is thoughtfully designed, featuring a converted fifth bedroom that now serves as a sitting room and a conveniently located separate laundry area. You'll appreciate the walk-in closet, along with a primary bathroom that includes dual vanities, a large tiled shower, and a jetted soaking tub. Gleaming hardwood floors adorn the primary bedroom and hallway, while the remaining three spacious bedrooms feature recently updated carpeting.
The kitchen is a chef's delight, showcasing rich cherry cabinets, a striking granite backsplash, and stainless steel appliances, including an electric range, built-in microwave, side-by-side refrigerator, and dishwasher. The cheerful breakfast room, flooded with natural light from glass doors, is the perfect spot for morning coffee.
Hardwood floors flow seamlessly throughout the foyer, living room, dining room, and kitchen. This light-filled home features extra-large windows throughout, a dining room bay window, and large Anderson sliding doors in the kitchen, family room, and basement. The spacious family room features plush carpeting, a wood-burning fireplace, and doors that lead to an expansive deck with a screened gazebo overlooking a naturally protected wooded area. The front yard is equally inviting, with beautifully easy-to-maintain landscaping that enhances the home's curb appeal.
The finished walk-out basement provides additional living space. It features a carpeted recreation room, a bar area with an extra refrigerator, rough-in plumbing for a full bathroom, and a generous utility/storage area. A slate patio is just outside the sliding glass doors.
Conveniently located near major commuting routes, Reston's Metro stations, shopping centers, restaurants, schools, parks, playgrounds, the W&OD trail, and much more. Residents of Reston enjoy an abundance of recreational amenities, including 15 pools, 54 tennis courts, and 55 miles of paved pathways, along with ballfields, playgrounds, multipurpose courts, and picnic areas.
Updates to note:
Water Heater: 2021
Furnace: 2022
A/C Compressor: 2023
Roof and gutters replaced; attic re-insulated: 2023
Location
State VA
County Fairfax
Zoning 370
Rooms
Other Rooms Living Room, Dining Room, Primary Bedroom, Sitting Room, Bedroom 2, Bedroom 3, Bedroom 4, Kitchen, Family Room, Foyer, Breakfast Room, Laundry, Other, Recreation Room, Storage Room, Half Bath
Basement Connecting Stairway, Outside Entrance, Rear Entrance, Daylight, Full, Shelving, Walkout Level, Windows, Workshop, Partially Finished
Interior
Interior Features Attic, 2nd Kitchen, Family Room Off Kitchen, Kitchen - Island, Kitchen - Table Space, Dining Area, Kitchen - Eat-In, Primary Bath(s), Built-Ins, Chair Railings, Upgraded Countertops, Crown Moldings, Window Treatments, WhirlPool/HotTub, Wood Floors, Recessed Lighting, Floor Plan - Traditional
Hot Water Electric
Heating Forced Air, Humidifier
Cooling Heat Pump(s), Central A/C, Ceiling Fan(s)
Flooring Carpet, Hardwood, Ceramic Tile
Fireplaces Number 1
Fireplaces Type Mantel(s), Screen
Equipment Dishwasher, Disposal, Dryer, Dryer - Front Loading, ENERGY STAR Clothes Washer, Exhaust Fan, Extra Refrigerator/Freezer, Humidifier, Icemaker, Instant Hot Water, Microwave, Oven - Self Cleaning, Oven/Range - Electric, Refrigerator, Washer, Washer - Front Loading, Water Heater
Fireplace Y
Window Features Atrium,Bay/Bow,Double Pane
Appliance Dishwasher, Disposal, Dryer, Dryer - Front Loading, ENERGY STAR Clothes Washer, Exhaust Fan, Extra Refrigerator/Freezer, Humidifier, Icemaker, Instant Hot Water, Microwave, Oven - Self Cleaning, Oven/Range - Electric, Refrigerator, Washer, Washer - Front Loading, Water Heater
Heat Source Oil
Laundry Has Laundry, Upper Floor, Washer In Unit, Dryer In Unit
Exterior
Exterior Feature Deck(s)
Parking Features Garage - Front Entry, Garage Door Opener
Garage Spaces 2.0
Utilities Available Under Ground
Amenities Available Baseball Field, Basketball Courts, Bike Trail, Common Grounds, Community Center, Golf Course, Jog/Walk Path, Lake, Library, Pool - Indoor, Pool - Outdoor, Soccer Field, Swimming Pool, Tennis Courts, Tot Lots/Playground
Water Access N
View Trees/Woods
Roof Type Asphalt
Accessibility Other
Porch Deck(s)
Road Frontage City/County
Attached Garage 2
Total Parking Spaces 2
Garage Y
Building
Lot Description Backs to Trees, Backs - Parkland, Cul-de-sac, Landscaping, Premium, No Thru Street, Trees/Wooded, Private
Story 3
Foundation Slab
Sewer Public Sewer
Water Public
Architectural Style Colonial
Level or Stories 3
Additional Building Above Grade, Below Grade
Structure Type Dry Wall
New Construction N
Schools
Elementary Schools Sunrise Valley
Middle Schools Hughes
High Schools South Lakes
School District Fairfax County Public Schools
Others
HOA Fee Include Management,Insurance,Pool(s),Reserve Funds
Senior Community No
Tax ID 0271 03010043
Ownership Fee Simple
SqFt Source Assessor
Security Features Smoke Detector
Acceptable Financing Cash, Conventional, FHA, VA
Listing Terms Cash, Conventional, FHA, VA
Financing Cash,Conventional,FHA,VA
Special Listing Condition Standard
Read Less
Want to know what your home might be worth? Contact us for a FREE valuation!

Our team is ready to help you sell your home for the highest possible price ASAP

Bought with Kelvin Wong • Pearson Smith Realty, LLC
GET MORE INFORMATION





