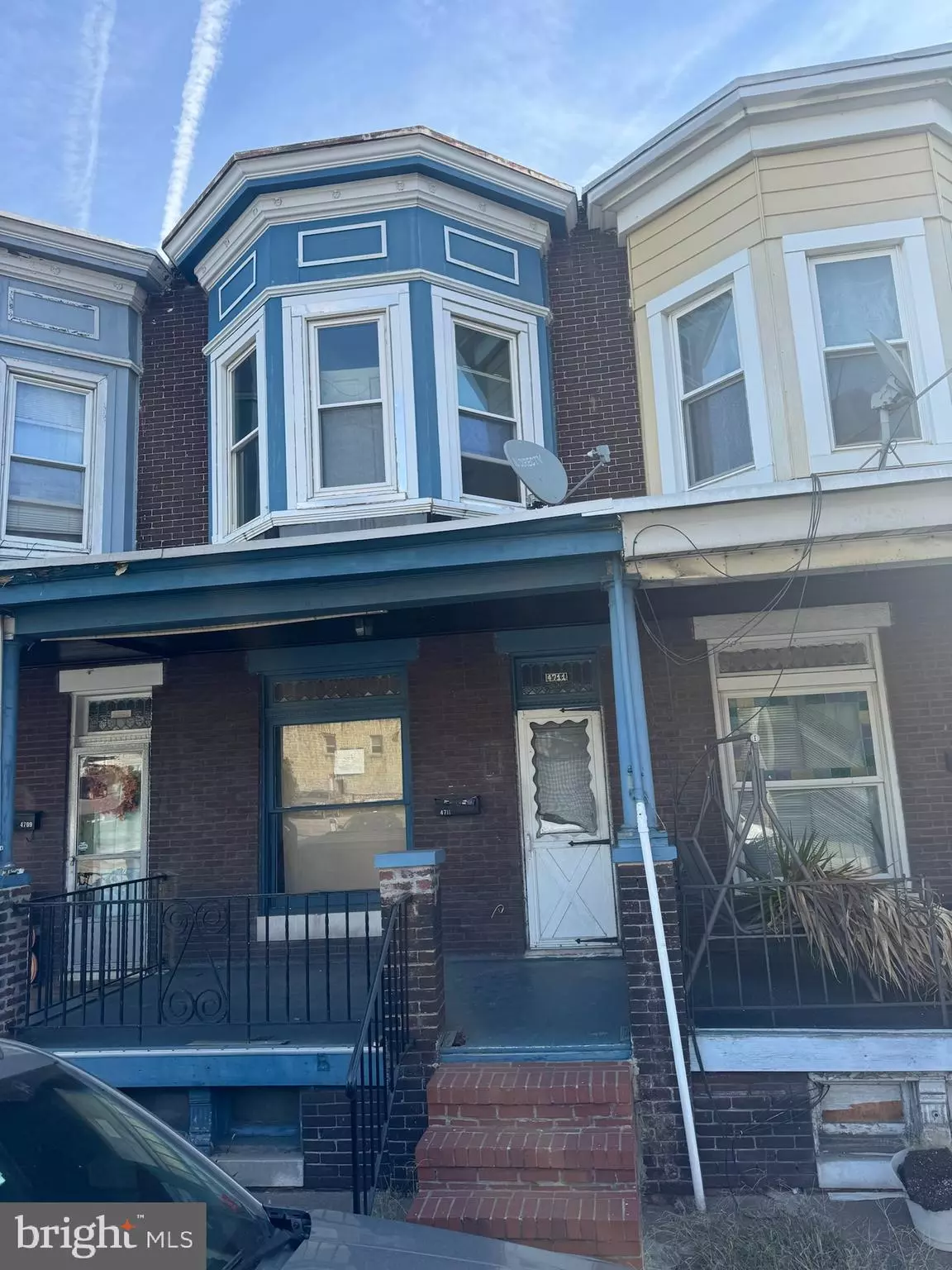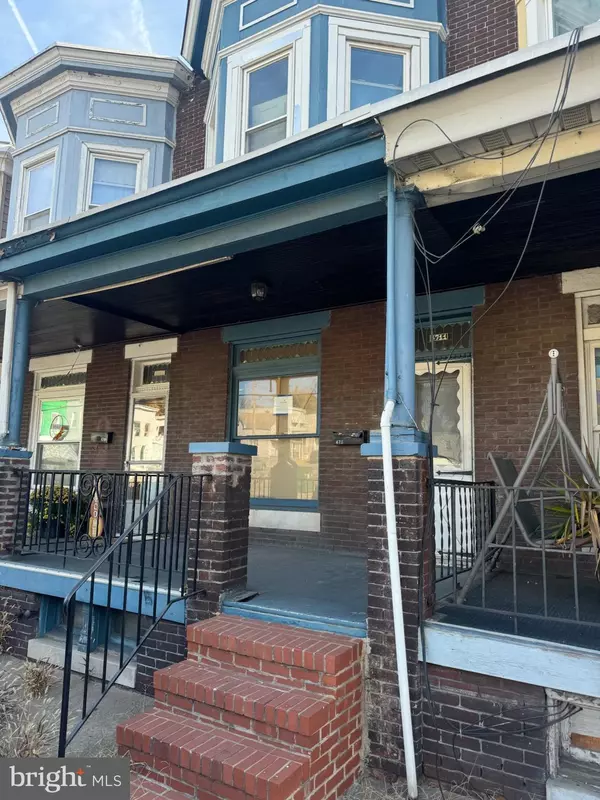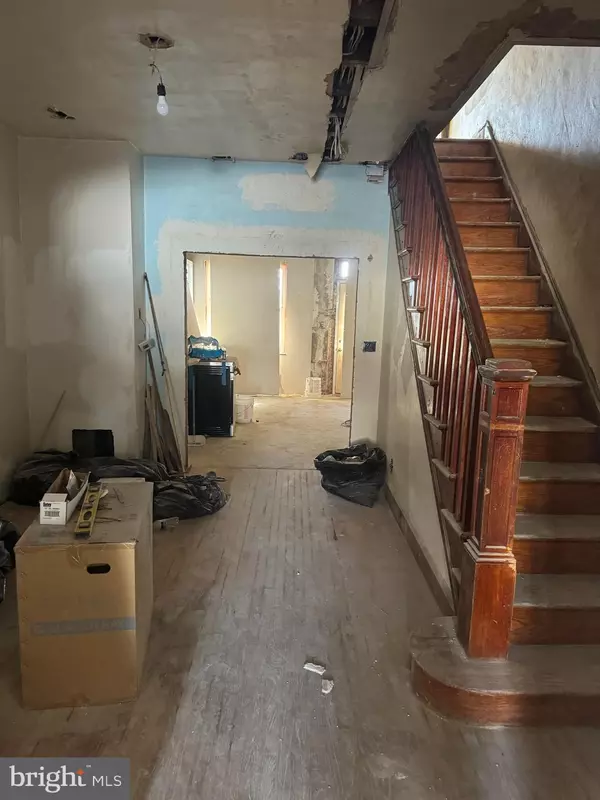$100,000
$100,000
For more information regarding the value of a property, please contact us for a free consultation.
4711 PENNINGTON AVE Baltimore City, MD 21226
4 Beds
2 Baths
1,092 SqFt
Key Details
Sold Price $100,000
Property Type Townhouse
Sub Type Interior Row/Townhouse
Listing Status Sold
Purchase Type For Sale
Square Footage 1,092 sqft
Price per Sqft $91
Subdivision Curtis Bay
MLS Listing ID MDBA2145706
Sold Date 11/26/24
Style Colonial
Bedrooms 4
Full Baths 2
HOA Y/N N
Abv Grd Liv Area 1,092
Originating Board BRIGHT
Year Built 1920
Annual Tax Amount $1,024
Tax Year 2024
Lot Size 1,306 Sqft
Acres 0.03
Property Description
Renovations started. In-law or rental apartment in walkout back basement with 1 bedroom, kitchen, full bath and living room. Main level has living room, kitchen which exits onto large new deck with stairs to backyard. All new cabinet and island cabinet also, some installed, others in boxes for both kitchens. Stove and refrigerator for both kitchens. New vanities and toilets for each bathroom. A stacked washer/dryer there also. The electrical work has been done, a couple small items need to be completed to pass inspection. Everything in house remains. Sold strickly "AS IS" , no repairs or any additional work. Hardwood floors on middle and top levels. Home inspection for info. only . CASH only buyer. Keybox on front door and keybox on basement door, please replace key in correct box. Schedule appointment and "Go and Show". Great opportunity for an investor, large bedrooms. Brick home. Good bone and great looking architecture.
Location
State MD
County Baltimore City
Zoning R-7
Rooms
Basement Improved, Outside Entrance, Rear Entrance, Walkout Level, Full
Interior
Interior Features 2nd Kitchen, Floor Plan - Traditional, Kitchen - Eat-In, Kitchen - Island, Wood Floors, Other
Hot Water Natural Gas
Heating Radiator
Cooling Central A/C
Equipment Dryer, Extra Refrigerator/Freezer, Oven - Single, Stove, Washer, Refrigerator, Dryer - Electric, Oven/Range - Electric, Washer/Dryer Stacked, Water Heater
Fireplace N
Appliance Dryer, Extra Refrigerator/Freezer, Oven - Single, Stove, Washer, Refrigerator, Dryer - Electric, Oven/Range - Electric, Washer/Dryer Stacked, Water Heater
Heat Source Natural Gas
Laundry Main Floor, Washer In Unit, Dryer In Unit
Exterior
Fence Chain Link, Rear
Water Access N
Accessibility Level Entry - Main
Garage N
Building
Story 3
Foundation Slab
Sewer Public Sewer
Water Public
Architectural Style Colonial
Level or Stories 3
Additional Building Above Grade, Below Grade
New Construction N
Schools
School District Baltimore City Public Schools
Others
Senior Community No
Tax ID 0325087191 025
Ownership Fee Simple
SqFt Source Estimated
Acceptable Financing Cash
Listing Terms Cash
Financing Cash
Special Listing Condition Standard
Read Less
Want to know what your home might be worth? Contact us for a FREE valuation!

Our team is ready to help you sell your home for the highest possible price ASAP

Bought with Maria G Rivera • Berkshire Hathaway HomeServices Homesale Realty

GET MORE INFORMATION





