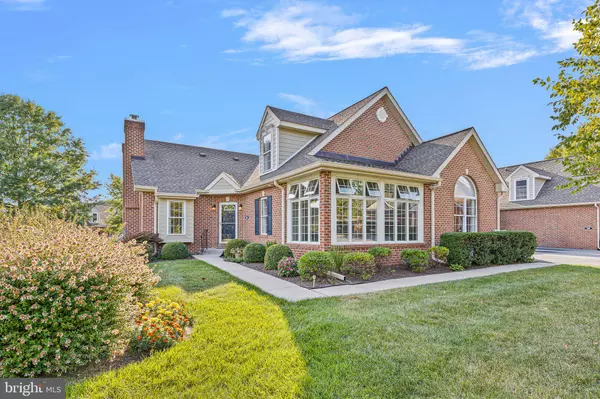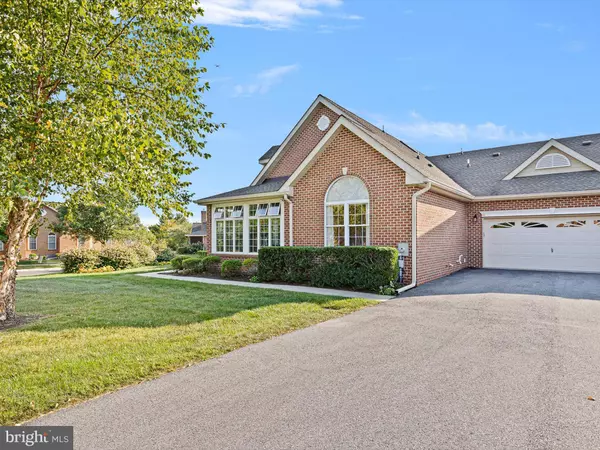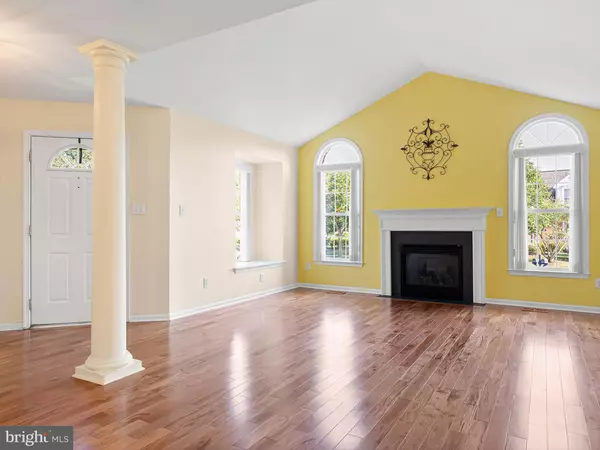$582,500
$575,000
1.3%For more information regarding the value of a property, please contact us for a free consultation.
106 LYNTHWAITE FARM LN Wilmington, DE 19803
2 Beds
3 Baths
2,525 SqFt
Key Details
Sold Price $582,500
Property Type Condo
Sub Type Condo/Co-op
Listing Status Sold
Purchase Type For Sale
Square Footage 2,525 sqft
Price per Sqft $230
Subdivision Village Of Rocky R
MLS Listing ID DENC2068216
Sold Date 11/22/24
Style Cape Cod,Traditional
Bedrooms 2
Full Baths 2
Half Baths 1
Condo Fees $570/mo
HOA Y/N N
Abv Grd Liv Area 2,525
Originating Board BRIGHT
Year Built 1999
Annual Tax Amount $4,698
Tax Year 2024
Lot Dimensions 0.00 x 0.00
Property Description
Welcome to 106 Lynthwaite Farm Lane, nestled in the highly sought-after 55+ community of the Village of Rocky Run in North Wilmington. As you step inside, you are greeted by the warmth of Brazilian hardwood flooring that seamlessly flows throughout the main living areas. The expansive living room with a gas fireplace flows into the dining area and kitchen. The den features French doors that open to the stunning enclosed sunroom, adorned with premium Anderson windows, which invite you to bask in natural light while enjoying year-round. The heart of this home is the kitchen, featuring white cabinetry, durable Corian countertops, and newer gas range. A convenient half-bath and spacious main level laundry room ensure that comfort and practicality are at the forefront of this home's design. The primary suite offers generous space, a walk-in closet, and an ensuite bathroom with new glass doors. Upstairs, the second bedroom is equally spacious and perfect for accommodating guests. The loft is a versatile space perfect for a home office or second living room and an additional full bathroom completes the upper level. The Village of Rocky Run makes it easy for you to get your steps in, offering sidewalks throughout the community and located near Brandywine Creek State Park. Don't miss the opportunity to experience this lifestyle of ease!
Location
State DE
County New Castle
Area Brandywine (30901)
Zoning ST
Rooms
Other Rooms Primary Bedroom, Bedroom 2, Kitchen, Den, Sun/Florida Room, Great Room, Loft, Bathroom 2, Primary Bathroom, Half Bath
Basement Poured Concrete, Unfinished
Main Level Bedrooms 1
Interior
Interior Features Bathroom - Stall Shower, Ceiling Fan(s), Combination Dining/Living, Entry Level Bedroom, Floor Plan - Open, Primary Bath(s), Walk-in Closet(s), Wood Floors
Hot Water Natural Gas
Heating Forced Air
Cooling Central A/C
Flooring Hardwood, Tile/Brick, Carpet
Fireplaces Number 1
Fireplaces Type Gas/Propane
Equipment Built-In Microwave, Oven/Range - Gas, Dishwasher, Refrigerator, Washer, Dryer
Fireplace Y
Appliance Built-In Microwave, Oven/Range - Gas, Dishwasher, Refrigerator, Washer, Dryer
Heat Source Natural Gas
Laundry Main Floor
Exterior
Parking Features Garage - Side Entry, Garage Door Opener
Garage Spaces 2.0
Amenities Available Club House, Common Grounds
Water Access N
Roof Type Shingle,Pitched
Accessibility None
Attached Garage 2
Total Parking Spaces 2
Garage Y
Building
Story 2
Foundation Concrete Perimeter
Sewer Public Sewer
Water Public
Architectural Style Cape Cod, Traditional
Level or Stories 2
Additional Building Above Grade, Below Grade
Structure Type Vaulted Ceilings
New Construction N
Schools
School District Brandywine
Others
Pets Allowed Y
HOA Fee Include Common Area Maintenance,Ext Bldg Maint,Lawn Maintenance,Management,Snow Removal,Water,Sewer,Trash
Senior Community Yes
Age Restriction 55
Tax ID 06-040.00-001.C.0092
Ownership Condominium
Special Listing Condition Standard
Pets Allowed Cats OK, Dogs OK, Number Limit
Read Less
Want to know what your home might be worth? Contact us for a FREE valuation!

Our team is ready to help you sell your home for the highest possible price ASAP

Bought with Kyle Mayhew • RE/MAX Edge

GET MORE INFORMATION





